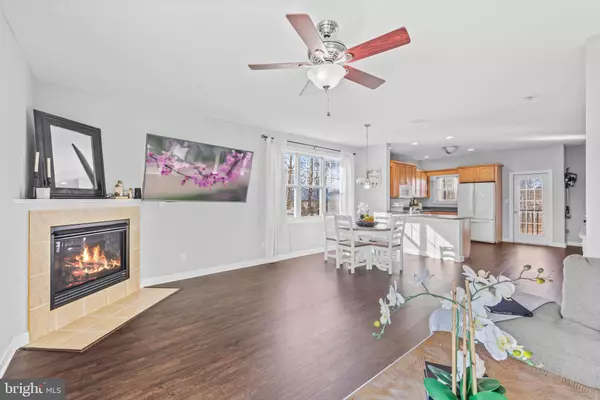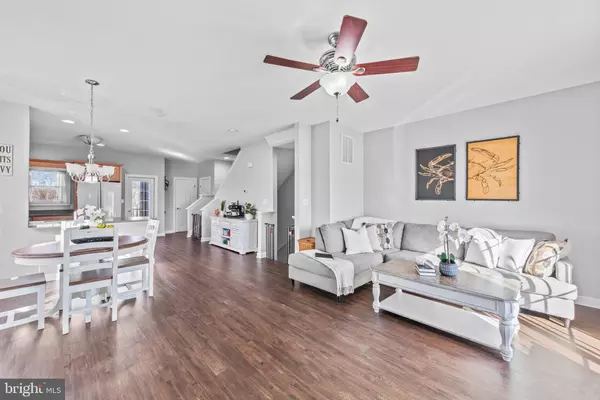$310,000
$315,000
1.6%For more information regarding the value of a property, please contact us for a free consultation.
4 Beds
4 Baths
1,998 SqFt
SOLD DATE : 04/26/2024
Key Details
Sold Price $310,000
Property Type Condo
Sub Type Condo/Co-op
Listing Status Sold
Purchase Type For Sale
Square Footage 1,998 sqft
Price per Sqft $155
Subdivision Chapel Crossing
MLS Listing ID DESU2055488
Sold Date 04/26/24
Style Side-by-Side
Bedrooms 4
Full Baths 2
Half Baths 2
Condo Fees $709/qua
HOA Y/N N
Abv Grd Liv Area 1,998
Originating Board BRIGHT
Year Built 2007
Annual Tax Amount $1,975
Tax Year 2023
Lot Dimensions 0.00 x 0.00
Property Description
Welcome to the charming abode situated at 29851 Beach Air Landing Rd, nestled within the Chapel Crossing community. This residence spans three expansive levels, providing an ideal sanctuary for those in search of both comfort and elegance, all while relishing its close proximity to the extensive Delmarva Coastline. The main level graciously welcomes you into a spacious open layout, featuring a generous living room seamlessly flowing into the dining area and leading to the heart of the home—the kitchen. The gourmet kitchen serves as a culinary haven, equipped with ample Corian counter surfaces, abundant cabinetry for culinary tools, a deep pantry, and a peninsula with a breakfast bar—an absolute dream for both bakers and chefs. Outdoor living spaces adorn both ends of this end unit townhome, complete with balconies, perfect for al fresco dining or simply enjoying the serene surroundings. The living room offers a capacious gathering area anchored by a gas fireplace, creating an inviting space for entertainment or a quiet evening with a good book. LVP flooring and large picture windows grace the main level, infusing it with a bright and welcoming ambiance. The upper level houses the sleeping quarters, featuring a primary bedroom with a gracious walk-in closet and a spa-like ensuite. The ensuite boasts a dual vanity and a tub/shower combo, ensuring a luxurious and private retreat. Additionally, the upper level comprises two guest bedrooms, a hall bath, and a convenient laundry center for added practicality. The lower level of this residence unfolds as a versatile space—a bonus room with a half bath, wet bar, and private access to the covered patio area. This bonus area could easily transition into an additional bedroom, transforming this lovely dwelling into a 4-bedroom, 2-full, and 2-half bath home. Despite its picturesque country location, the vibrant resort town of Bethany Beach lies just under 12 miles away, making 29851 Beach Air Landing an exceptional coastal getaway or a lucrative vacation rental investment property.
Location
State DE
County Sussex
Area Dagsboro Hundred (31005)
Zoning RESIDENTIAL
Rooms
Other Rooms Living Room, Dining Room, Primary Bedroom, Bedroom 2, Bedroom 3, Bedroom 4, Kitchen, Foyer
Interior
Interior Features Built-Ins, Carpet, Ceiling Fan(s), Combination Dining/Living, Combination Kitchen/Dining, Combination Kitchen/Living, Dining Area, Entry Level Bedroom, Floor Plan - Open, Kitchen - Gourmet, Primary Bath(s), Pantry, Recessed Lighting, Tub Shower, Upgraded Countertops, Walk-in Closet(s), WhirlPool/HotTub
Hot Water 60+ Gallon Tank, Electric
Heating Heat Pump(s), Forced Air
Cooling Central A/C, Ceiling Fan(s)
Flooring Luxury Vinyl Plank, Partially Carpeted
Fireplaces Number 1
Fireplaces Type Corner, Mantel(s)
Equipment Built-In Microwave, Dishwasher, Disposal, Dryer, Dryer - Front Loading, Exhaust Fan, Freezer, Oven/Range - Electric, Refrigerator, Washer, Washer - Front Loading, Water Heater
Fireplace Y
Window Features Double Pane,Screens,Vinyl Clad
Appliance Built-In Microwave, Dishwasher, Disposal, Dryer, Dryer - Front Loading, Exhaust Fan, Freezer, Oven/Range - Electric, Refrigerator, Washer, Washer - Front Loading, Water Heater
Heat Source Propane - Leased, Electric
Laundry Upper Floor
Exterior
Exterior Feature Balconies- Multiple
Parking Features Garage - Front Entry, Garage Door Opener, Inside Access
Garage Spaces 1.0
Amenities Available Swimming Pool, Pool - Outdoor
Water Access N
View Garden/Lawn, Panoramic, Pasture
Roof Type Architectural Shingle,Pitched
Accessibility Other
Porch Balconies- Multiple
Attached Garage 1
Total Parking Spaces 1
Garage Y
Building
Lot Description Backs - Open Common Area, Front Yard, Rear Yard, SideYard(s)
Story 3
Foundation Slab
Sewer Public Sewer
Water Public
Architectural Style Side-by-Side
Level or Stories 3
Additional Building Above Grade, Below Grade
Structure Type 9'+ Ceilings,Dry Wall
New Construction N
Schools
Elementary Schools John M. Clayton
Middle Schools Selbyville
High Schools Indian River
School District Indian River
Others
Pets Allowed Y
HOA Fee Include Pool(s),Common Area Maintenance,Insurance,Lawn Maintenance,Management,Snow Removal
Senior Community No
Tax ID 233-11.00-246.00-81
Ownership Condominium
Security Features Main Entrance Lock,Smoke Detector
Special Listing Condition Standard
Pets Allowed Case by Case Basis
Read Less Info
Want to know what your home might be worth? Contact us for a FREE valuation!

Our team is ready to help you sell your home for the highest possible price ASAP

Bought with Spike Sands • Berkshire Hathaway HomeServices PenFed Realty - OP

"My job is to find and attract mastery-based agents to the office, protect the culture, and make sure everyone is happy! "







