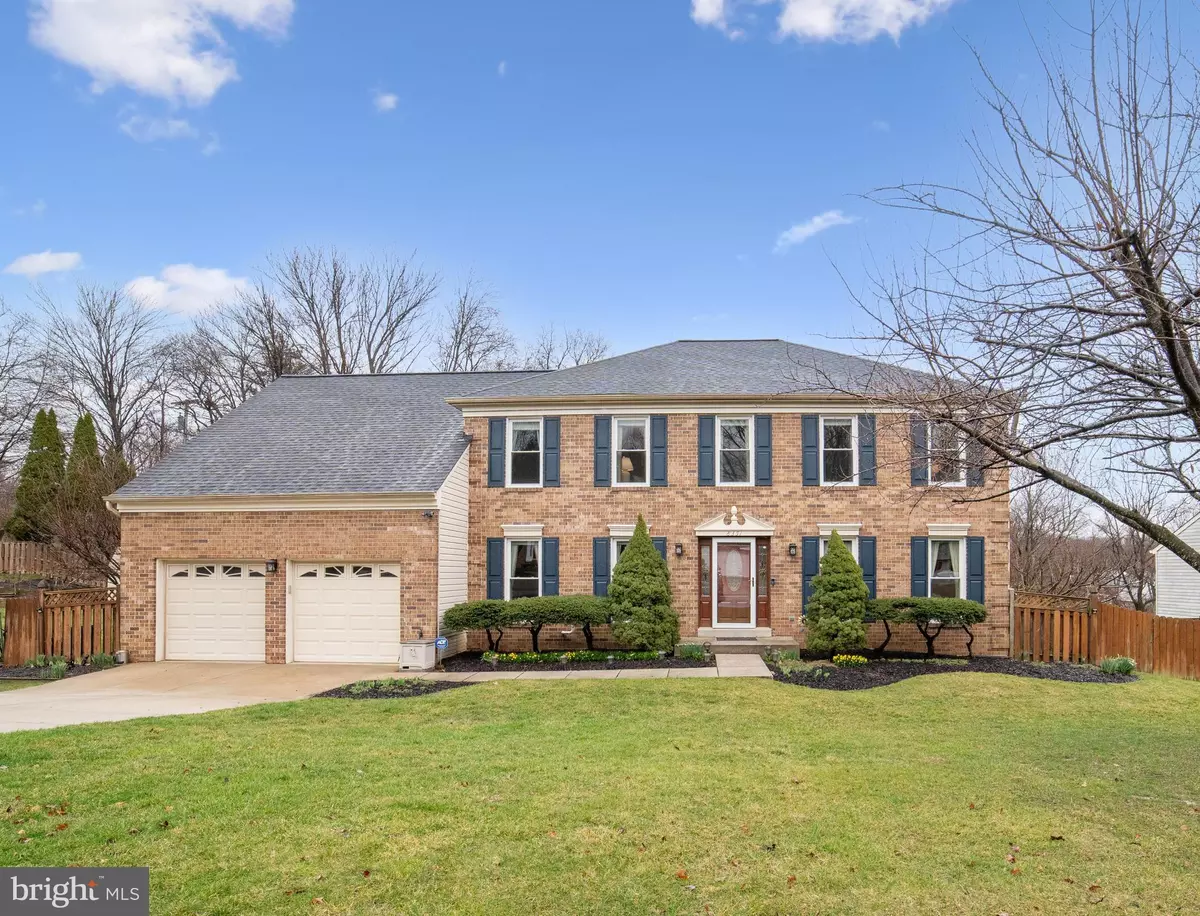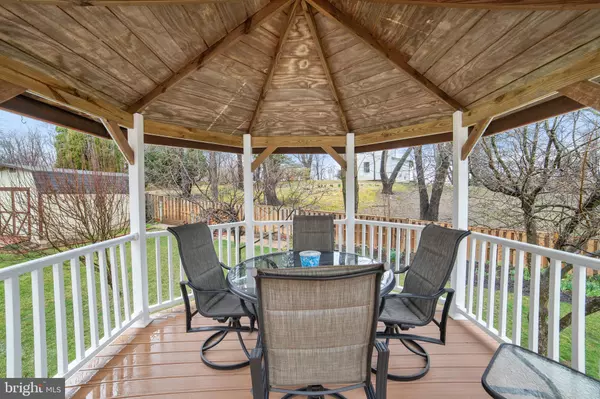$915,000
$825,000
10.9%For more information regarding the value of a property, please contact us for a free consultation.
6 Beds
4 Baths
4,050 SqFt
SOLD DATE : 04/26/2024
Key Details
Sold Price $915,000
Property Type Single Family Home
Sub Type Detached
Listing Status Sold
Purchase Type For Sale
Square Footage 4,050 sqft
Price per Sqft $225
Subdivision Cherrytree Farm
MLS Listing ID MDHW2036972
Sold Date 04/26/24
Style Colonial
Bedrooms 6
Full Baths 3
Half Baths 1
HOA Y/N N
Abv Grd Liv Area 2,950
Originating Board BRIGHT
Year Built 1987
Annual Tax Amount $9,366
Tax Year 2023
Lot Size 0.433 Acres
Acres 0.43
Property Description
**Offers, if any, due by 12p on Mon 3/18**Stunning 6-bed, 3.5 bath brick-front single family home with over 4400 sq ft on a large nearly half-acre lot with tree-lined views in the sought-after Cherrytree Farm community. This exceptionally well-maintained home features a bright and airy main living area, a formal dining room and living room plus a grand two-story family room with vaulted ceilings, skylights, a wood-burning fireplace with floor-to-ceiling brick surround, and access to the large rear deck offering serene views of the yard. Gather with family and friends around the large entertainer's island in the gourmet kitchen, boasting beautiful wood cabinetry, granite countertops, stainless steel appliances, and an eat-in breakfast area overlooking the backyard. The main level also includes a conveniently-located powder room, laundry room, and bonus room that can be used as an office or guest bedroom. When ready to unwind, head upstairs to the expansive Owner's Suite featuring a walk-in closet and a fully-renovated en-suite spa-like bath with a dual-sink vanity, tiled stand-up shower, and soaking tub. Three additional generously-sized bedrooms, a second renovated full bath, and a large rec room loft complete the upper level. The spacious lower level rec room with wet bar is ideally-situated for entertaining guests or enjoying a movie night in. With a bedroom, adjacent full bath and walkout access to the rear yard, the lower level offers the flexibility to serve as a perfect in-law or au pair suite or even potential basement apartment rental opportunity. Host a memorable summer BBQ on the expansive rear Trex deck with gazebo while watching kids and pets play in the fully-fenced rear yard. Enjoy a bundle of delicious ripe figs all season long from the multiple fruit-producing fig trees or plant additional fruits and vegetables in the sun-drenched rear garden plus convenient storage shed. Attached 2-car garage with driveway provides off-street parking for up to 6 cars. Recent improvements include a newer roof (2022), HVAC (2019-2023), and water heater (2015). No mandatory HOA dues! Fulton ES, Lime Kiln MS and Reservoir HS cluster. Easy access to 29, 95, and multiple Amtrak train stations is a commuter's dream. Just minutes to Rocky Gorge Reservoir, Savage Mill, Harris Teeter, Starbucks and all of the shopping and dining that nearby Maple Lawn has to offer. Don't miss this!
Location
State MD
County Howard
Zoning R20
Rooms
Basement Walkout Level, Partially Finished
Main Level Bedrooms 1
Interior
Interior Features Ceiling Fan(s), Breakfast Area, Carpet, Family Room Off Kitchen, Floor Plan - Traditional, Formal/Separate Dining Room, Kitchen - Gourmet, Primary Bath(s), Recessed Lighting, Skylight(s), Soaking Tub, Upgraded Countertops, Walk-in Closet(s), Wet/Dry Bar, Window Treatments
Hot Water Natural Gas
Heating Central
Cooling Central A/C
Flooring Carpet, Ceramic Tile
Fireplaces Number 1
Fireplaces Type Insert, Wood
Equipment Built-In Microwave, Refrigerator, Dishwasher, Disposal, Washer, Dryer, Oven/Range - Electric
Fireplace Y
Appliance Built-In Microwave, Refrigerator, Dishwasher, Disposal, Washer, Dryer, Oven/Range - Electric
Heat Source Natural Gas
Exterior
Exterior Feature Deck(s), Patio(s)
Parking Features Garage - Front Entry
Garage Spaces 6.0
Water Access N
Roof Type Architectural Shingle
Accessibility None
Porch Deck(s), Patio(s)
Attached Garage 2
Total Parking Spaces 6
Garage Y
Building
Story 3
Foundation Slab
Sewer Public Sewer
Water Public
Architectural Style Colonial
Level or Stories 3
Additional Building Above Grade, Below Grade
Structure Type Vaulted Ceilings
New Construction N
Schools
Elementary Schools Fulton
Middle Schools Lime Kiln
High Schools Reservoir
School District Howard County Public School System
Others
Senior Community No
Tax ID 1406506178
Ownership Fee Simple
SqFt Source Assessor
Special Listing Condition Standard
Read Less Info
Want to know what your home might be worth? Contact us for a FREE valuation!

Our team is ready to help you sell your home for the highest possible price ASAP

Bought with Brian M Pakulla • RE/MAX Advantage Realty
"My job is to find and attract mastery-based agents to the office, protect the culture, and make sure everyone is happy! "







