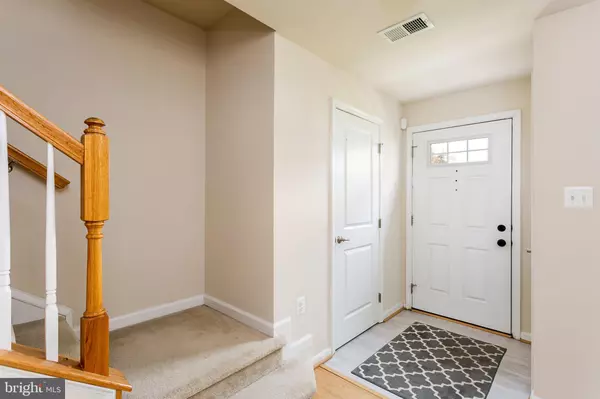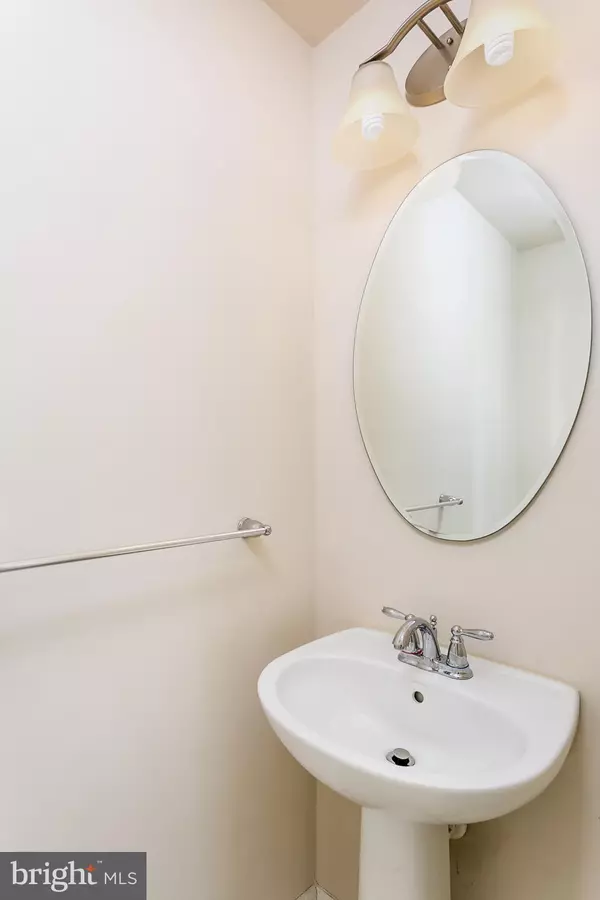$517,000
$516,900
For more information regarding the value of a property, please contact us for a free consultation.
3 Beds
3 Baths
2,136 SqFt
SOLD DATE : 05/03/2024
Key Details
Sold Price $517,000
Property Type Townhouse
Sub Type Interior Row/Townhouse
Listing Status Sold
Purchase Type For Sale
Square Footage 2,136 sqft
Price per Sqft $242
Subdivision Dorchester Woods
MLS Listing ID MDAA2079994
Sold Date 05/03/24
Style Traditional
Bedrooms 3
Full Baths 2
Half Baths 1
HOA Fees $76/qua
HOA Y/N Y
Abv Grd Liv Area 2,136
Originating Board BRIGHT
Year Built 2013
Annual Tax Amount $4,538
Tax Year 2023
Lot Size 1,320 Sqft
Acres 0.03
Property Description
ACTIVE TODAY 3/26 & FOR SALE SIGN….Location…Location…Location Spacious town home 2,136 Sq. Ft. with 3 bedrooms, 2 full baths, 1 half bath, and 2 car garage. The home has 9 ft ceilings and wood flooring on both 1st & 2nd floor. Spacious modern style kitchen with finished butler's nook for extra counter space which opens to large deck perfect for causal entertaining. Living room with bay window accents the open 1st floor plan with an oversized deck perfect for entertaining. The lower level has finished office/work out room and large entry closet with half bathroom. Home has natural gas cooking and gas hot water. Home can be ready for the next owner ASAP with mid to end of April Closing.
Location
State MD
County Anne Arundel
Zoning R-5
Rooms
Other Rooms Office
Basement Daylight, Full, Fully Finished, Front Entrance, Garage Access
Interior
Interior Features Floor Plan - Open
Hot Water Natural Gas
Heating Forced Air
Cooling Central A/C
Flooring Wood
Equipment Dishwasher, Disposal, Dryer, Oven/Range - Gas, Range Hood, Refrigerator, Washer
Furnishings No
Fireplace N
Window Features Double Hung
Appliance Dishwasher, Disposal, Dryer, Oven/Range - Gas, Range Hood, Refrigerator, Washer
Heat Source Natural Gas
Laundry Upper Floor
Exterior
Parking Features Garage Door Opener
Garage Spaces 2.0
Water Access N
Roof Type Shingle
Accessibility None
Attached Garage 2
Total Parking Spaces 2
Garage Y
Building
Story 3
Foundation Concrete Perimeter
Sewer Public Sewer
Water Public
Architectural Style Traditional
Level or Stories 3
Additional Building Above Grade, Below Grade
Structure Type 9'+ Ceilings,Dry Wall
New Construction N
Schools
Elementary Schools Call School Board
Middle Schools Call School Board
High Schools Call School Board
School District Anne Arundel County Public Schools
Others
Pets Allowed Y
Senior Community No
Tax ID 020420890233588
Ownership Fee Simple
SqFt Source Assessor
Acceptable Financing Contract, Conventional, Cash
Listing Terms Contract, Conventional, Cash
Financing Contract,Conventional,Cash
Special Listing Condition Standard
Pets Allowed No Pet Restrictions
Read Less Info
Want to know what your home might be worth? Contact us for a FREE valuation!

Our team is ready to help you sell your home for the highest possible price ASAP

Bought with Rotimi M Ojaomo • Accord Home Realty Inc
"My job is to find and attract mastery-based agents to the office, protect the culture, and make sure everyone is happy! "







