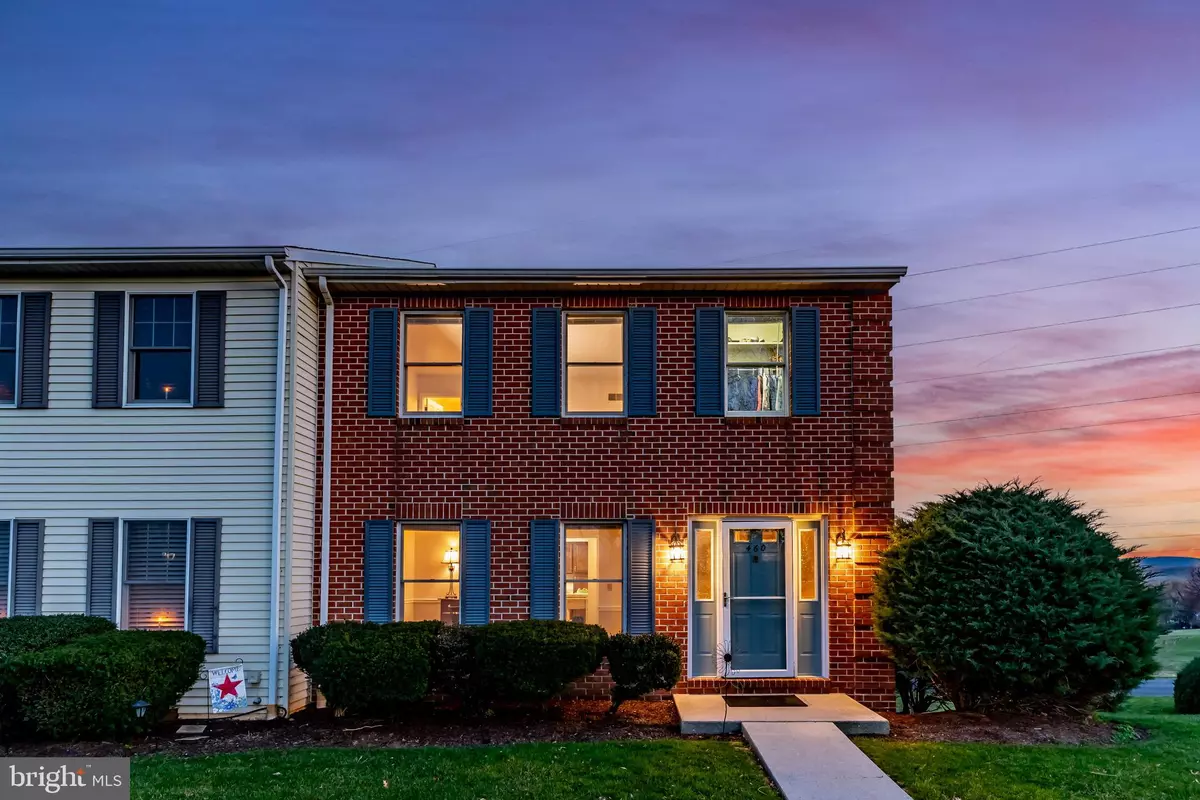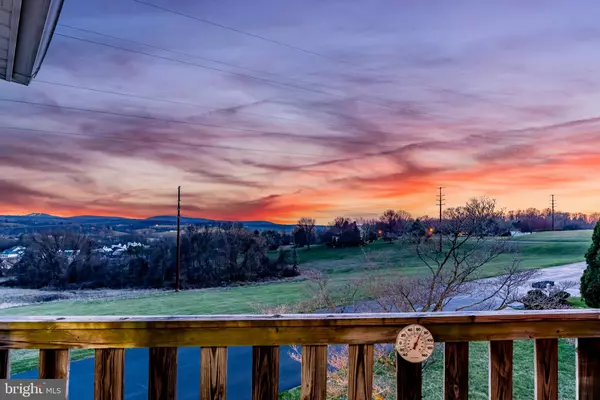$310,000
$294,900
5.1%For more information regarding the value of a property, please contact us for a free consultation.
3 Beds
3 Baths
1,776 SqFt
SOLD DATE : 04/30/2024
Key Details
Sold Price $310,000
Property Type Townhouse
Sub Type End of Row/Townhouse
Listing Status Sold
Purchase Type For Sale
Square Footage 1,776 sqft
Price per Sqft $174
Subdivision Allenview
MLS Listing ID PACB2028728
Sold Date 04/30/24
Style Traditional
Bedrooms 3
Full Baths 2
Half Baths 1
HOA Fees $125/mo
HOA Y/N Y
Abv Grd Liv Area 1,776
Originating Board BRIGHT
Year Built 1986
Annual Tax Amount $3,372
Tax Year 2023
Lot Size 1,742 Sqft
Acres 0.04
Property Description
Immaculate End Row Townhome just waiting for you to make it your home! Interior paint from top to bottom is just one of the many upgrades done so that you can move right in! The view from your sunroom is nothing short of fabulous, and on a beautiful day, step outside for a cup of coffee onto your deck. At night you can gaze at the stars and the lights of Roundtop Mountain Resort! Need entertaining space, well walk right down the stairs to your finished basement and serve up some beverages on your bar. The best part is, not only do you have garage parking, you have 1 assigned spot, you also have 1 guest spot in the front of the home and wait for it, more additional parking in the back! Don't wait too long or you just might miss out on this beauty!
Location
State PA
County Cumberland
Area Upper Allen Twp (14442)
Zoning RESIDENTIAL
Rooms
Other Rooms Living Room, Dining Room, Primary Bedroom, Bedroom 2, Bedroom 3, Kitchen, Family Room, Sun/Florida Room, Laundry, Storage Room, Bathroom 1, Bathroom 2, Half Bath
Basement Garage Access
Interior
Interior Features Bar, Carpet, Dining Area, Primary Bath(s), Walk-in Closet(s)
Hot Water Electric
Heating Baseboard - Electric, Heat Pump(s)
Cooling Central A/C
Flooring Carpet, Luxury Vinyl Plank
Fireplaces Number 1
Fireplaces Type Wood
Fireplace Y
Heat Source Electric, Wood
Laundry Upper Floor
Exterior
Parking Features Garage - Rear Entry
Garage Spaces 1.0
Parking On Site 1
Utilities Available Cable TV
Amenities Available Pool - Outdoor, Tennis Courts, Basketball Courts, Swimming Pool, Tot Lots/Playground
Water Access N
View Scenic Vista, Trees/Woods
Roof Type Shingle
Street Surface Black Top
Accessibility None
Road Frontage HOA
Attached Garage 1
Total Parking Spaces 1
Garage Y
Building
Lot Description Backs to Trees, Backs - Parkland
Story 3
Foundation Block
Sewer Public Sewer
Water Public
Architectural Style Traditional
Level or Stories 3
Additional Building Above Grade, Below Grade
Structure Type Dry Wall
New Construction N
Schools
High Schools Mechanicsburg Area
School District Mechanicsburg Area
Others
HOA Fee Include Lawn Maintenance,Snow Removal
Senior Community No
Tax ID 42-28-2423-421
Ownership Fee Simple
SqFt Source Assessor
Acceptable Financing Cash, Conventional, FHA, VA
Listing Terms Cash, Conventional, FHA, VA
Financing Cash,Conventional,FHA,VA
Special Listing Condition Standard
Read Less Info
Want to know what your home might be worth? Contact us for a FREE valuation!

Our team is ready to help you sell your home for the highest possible price ASAP

Bought with Stephen M Hawbecker • RE/MAX Realty Associates
"My job is to find and attract mastery-based agents to the office, protect the culture, and make sure everyone is happy! "







