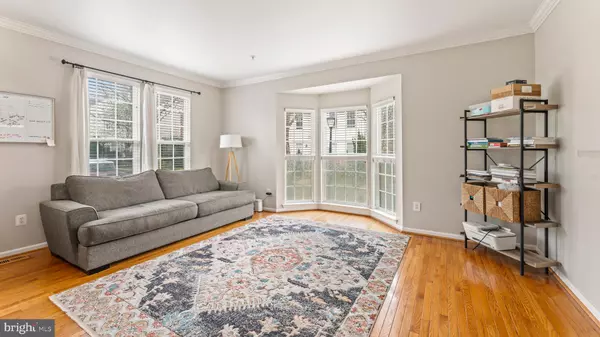$582,500
$551,900
5.5%For more information regarding the value of a property, please contact us for a free consultation.
3 Beds
4 Baths
2,544 SqFt
SOLD DATE : 05/06/2024
Key Details
Sold Price $582,500
Property Type Townhouse
Sub Type End of Row/Townhouse
Listing Status Sold
Purchase Type For Sale
Square Footage 2,544 sqft
Price per Sqft $228
Subdivision Kingsview Ridge
MLS Listing ID MDMC2125336
Sold Date 05/06/24
Style Colonial
Bedrooms 3
Full Baths 3
Half Baths 1
HOA Fees $91/qua
HOA Y/N Y
Abv Grd Liv Area 1,772
Originating Board BRIGHT
Year Built 2002
Annual Tax Amount $5,622
Tax Year 2023
Lot Size 2,338 Sqft
Acres 0.05
Lot Dimensions 93.5 ft x 25 ft
Property Description
Beautiful end unit townhouse with detached garage! This unit is actually a duplex. The roof, AC compressor and kitchen appliances were replaced within the last two years. The front door overlooks a large green space where children can play and/or you can walk your dog. This lovely tree lined community is a mix of detached homes and townhomes. Immaculately maintained 3 bedroom, 3 1/2 bath with hardwood flooring and carpet, lots of light and a large kitchen with center island that overlooks the family room w/ gas fireplace. 3 large bedrooms, The primary bedroom is huge with a large master bath and walk-in closet. The lower level has a full bath and plenty of space to create the room of your choice as well as an office/den with a closet. French doors open to backyard with a garden that leads to the garage. Extra parking pad next to the garage and ample on street parking. Located close to great schools, plenty of shopping and convenient commuter routes.
Location
State MD
County Montgomery
Zoning R200
Rooms
Basement Full
Interior
Interior Features Window Treatments, Wood Floors, Carpet
Hot Water Natural Gas
Heating Forced Air
Cooling Central A/C
Flooring Hardwood, Carpet
Fireplaces Number 1
Fireplaces Type Fireplace - Glass Doors, Heatilator, Gas/Propane
Equipment Dishwasher, Disposal, Dryer, Icemaker, Microwave, Oven/Range - Gas, Stainless Steel Appliances, Washer, Water Heater
Fireplace Y
Window Features Bay/Bow,Double Pane,Screens
Appliance Dishwasher, Disposal, Dryer, Icemaker, Microwave, Oven/Range - Gas, Stainless Steel Appliances, Washer, Water Heater
Heat Source Natural Gas
Exterior
Parking Features Garage Door Opener
Garage Spaces 2.0
Fence Partially
Water Access N
View Park/Greenbelt
Roof Type Fiberglass
Accessibility None
Total Parking Spaces 2
Garage Y
Building
Lot Description Corner
Story 3
Foundation Concrete Perimeter
Sewer Public Sewer
Water Public
Architectural Style Colonial
Level or Stories 3
Additional Building Above Grade, Below Grade
Structure Type 9'+ Ceilings,Dry Wall
New Construction N
Schools
School District Montgomery County Public Schools
Others
Pets Allowed Y
HOA Fee Include Common Area Maintenance,Trash,Lawn Maintenance
Senior Community No
Tax ID 160203329793
Ownership Fee Simple
SqFt Source Estimated
Security Features Carbon Monoxide Detector(s),Smoke Detector
Horse Property N
Special Listing Condition Standard
Pets Allowed No Pet Restrictions
Read Less Info
Want to know what your home might be worth? Contact us for a FREE valuation!

Our team is ready to help you sell your home for the highest possible price ASAP

Bought with Arvind K. Dangi • UnionPlus Realty, Inc.
"My job is to find and attract mastery-based agents to the office, protect the culture, and make sure everyone is happy! "







