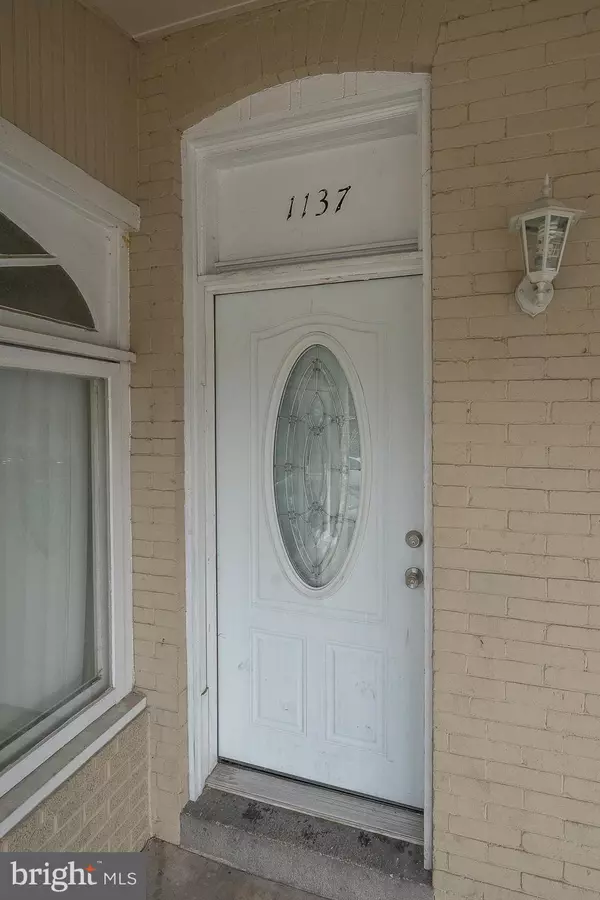$140,000
$150,000
6.7%For more information regarding the value of a property, please contact us for a free consultation.
3 Beds
2 Baths
1,595 SqFt
SOLD DATE : 05/08/2024
Key Details
Sold Price $140,000
Property Type Single Family Home
Sub Type Twin/Semi-Detached
Listing Status Sold
Purchase Type For Sale
Square Footage 1,595 sqft
Price per Sqft $87
Subdivision None Available
MLS Listing ID PADE2061360
Sold Date 05/08/24
Style Colonial
Bedrooms 3
Full Baths 2
HOA Y/N N
Abv Grd Liv Area 1,595
Originating Board BRIGHT
Year Built 1890
Annual Tax Amount $3,367
Tax Year 2023
Lot Size 3,049 Sqft
Acres 0.07
Lot Dimensions 20.00 x 140.00
Property Description
Attention investors! Home being sold in AS-IS condition due to the fact there is no heat in the home and requires a new heater. (Seller has written estimate for 8k) Otherwise, home in decent shape generally & recently appraised @ 165k. Twin home, open floor plan, large living room with nice flooring and recessed lighting, modern kitchen with nice cabinetry, granite counter tops and modern back splash. 3 large bedrooms with ceiling fans, 2 full bathrooms, mud/storage area off the kitchen along with full bath on main floor. Main floor laundry hookup. Attractive brick exterior, replacement windows, full basement for storage & large rear yard/enough to park a car. Agent: Buyer will be responsible for clean out for anything that is left in the home post settlement. Cash buyers only. Buyer is responsible for obtaining a u/o. Make an appointment, seller is motivated!
Location
State PA
County Delaware
Area Darby Boro (10414)
Zoning RESIDENTIAL
Rooms
Other Rooms Living Room, Dining Room, Bedroom 2, Bedroom 3, Kitchen, Basement, Bedroom 1, Bathroom 1, Bathroom 2
Basement Full, Unfinished
Interior
Interior Features Combination Dining/Living
Hot Water Natural Gas
Heating Forced Air
Cooling None
Fireplace N
Heat Source Natural Gas
Exterior
Water Access N
Roof Type Flat,Rubber
Accessibility None
Garage N
Building
Story 2
Foundation Concrete Perimeter
Sewer Public Sewer
Water Public
Architectural Style Colonial
Level or Stories 2
Additional Building Above Grade, Below Grade
New Construction N
Schools
School District William Penn
Others
Senior Community No
Tax ID 14-00-00223-00
Ownership Fee Simple
SqFt Source Assessor
Special Listing Condition Standard
Read Less Info
Want to know what your home might be worth? Contact us for a FREE valuation!

Our team is ready to help you sell your home for the highest possible price ASAP

Bought with Dominique Marquett Ferguson • RE/MAX Classic
"My job is to find and attract mastery-based agents to the office, protect the culture, and make sure everyone is happy! "







