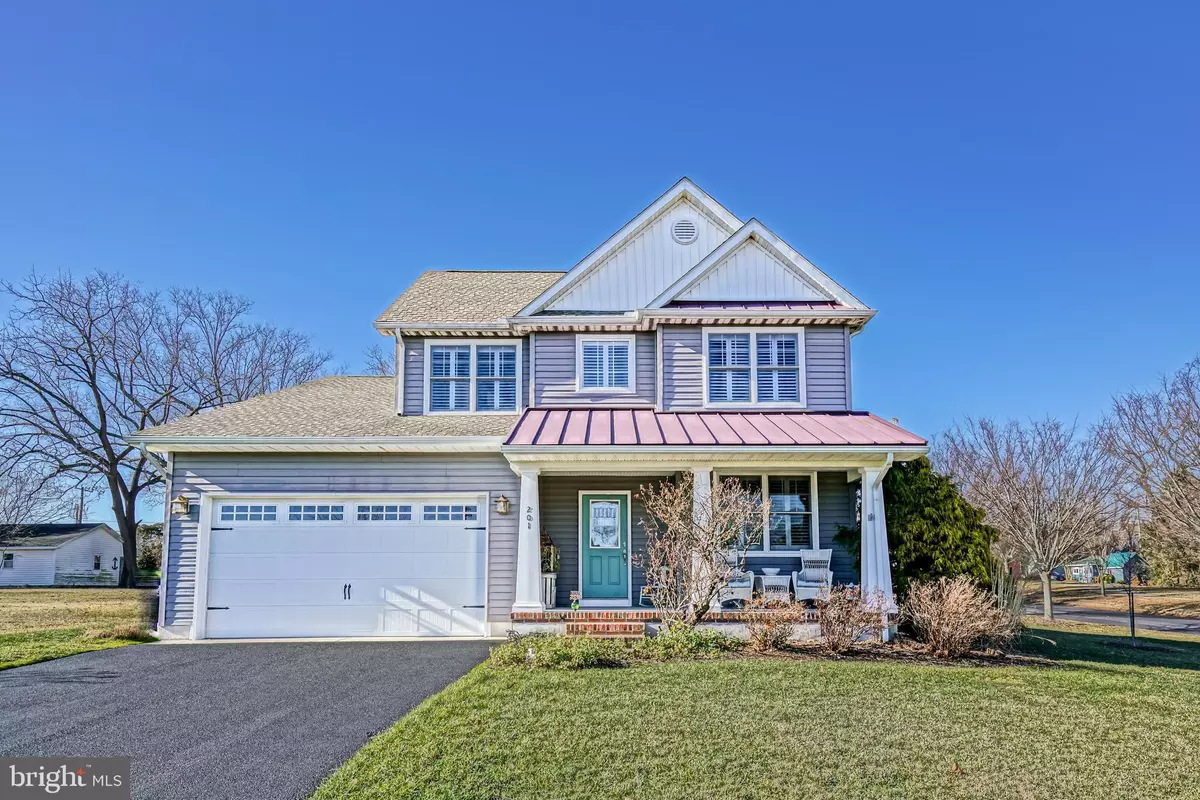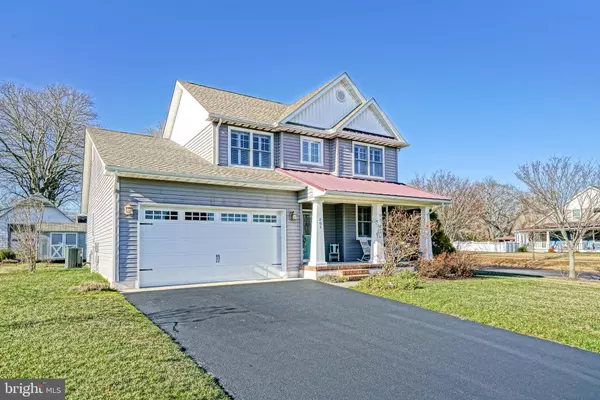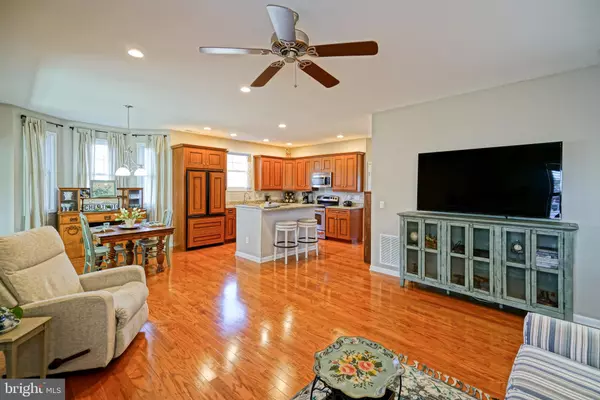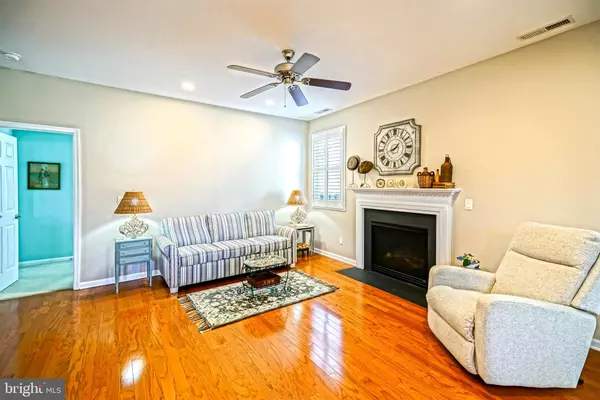$519,000
$519,000
For more information regarding the value of a property, please contact us for a free consultation.
3 Beds
3 Baths
2,018 SqFt
SOLD DATE : 05/10/2024
Key Details
Sold Price $519,000
Property Type Single Family Home
Sub Type Detached
Listing Status Sold
Purchase Type For Sale
Square Footage 2,018 sqft
Price per Sqft $257
Subdivision Chestnut Crossing
MLS Listing ID DESU2054512
Sold Date 05/10/24
Style Traditional
Bedrooms 3
Full Baths 2
Half Baths 1
HOA Fees $33/ann
HOA Y/N Y
Abv Grd Liv Area 2,018
Originating Board BRIGHT
Year Built 2008
Annual Tax Amount $2,807
Tax Year 2023
Lot Size 10,104 Sqft
Acres 0.23
Lot Dimensions 85.00 x 118.50 x 85.00 x 119.28
Property Description
WELCOME HOME! Spacious 3-bedroom, 2.5 bath residence now available in the community of Chestnut Crossing - located within the town limits and walkable to everything Milton! Featuring a fantastic floorplan with hardwood flooring throughout the main living area, granite counters, island and stainless-steel appliances in the kitchen, sunroom bumpout with cathedral ceiling, a private first floor owner's suite with walk-in closet, and en-suite bath, two additional 2nd level bedrooms, encapsulated crawlspace, new HVAC system, and more! Situated on a generously sized corner lot with bonus storage shed, relax outdoors on the front porch or the back deck. So close to Dogfish Brewery and Downtown Milton! Walk to the downtown local theater, dining and farmer's markets that make Milton a great place to live. And it's all just a short drive to the beach. Call Today!
Location
State DE
County Sussex
Area Broadkill Hundred (31003)
Zoning TN
Rooms
Other Rooms Living Room, Dining Room, Primary Bedroom, Kitchen, Breakfast Room, Sun/Florida Room, Laundry, Storage Room, Primary Bathroom, Full Bath, Half Bath, Additional Bedroom
Main Level Bedrooms 1
Interior
Interior Features Breakfast Area, Carpet, Ceiling Fan(s), Dining Area, Entry Level Bedroom, Floor Plan - Open, Kitchen - Island, Primary Bath(s), Recessed Lighting, Soaking Tub, Upgraded Countertops, Walk-in Closet(s), Wood Floors
Hot Water Tankless, Propane
Heating Forced Air, Wall Unit, Zoned
Cooling Central A/C, Zoned, Ductless/Mini-Split
Flooring Carpet, Hardwood, Tile/Brick, Luxury Vinyl Plank
Fireplaces Number 1
Fireplaces Type Mantel(s)
Equipment Dishwasher, Disposal, Microwave, Oven/Range - Electric, Refrigerator, Stainless Steel Appliances, Water Heater - Tankless, Washer, Dryer
Fireplace Y
Appliance Dishwasher, Disposal, Microwave, Oven/Range - Electric, Refrigerator, Stainless Steel Appliances, Water Heater - Tankless, Washer, Dryer
Heat Source Electric, Propane - Leased
Laundry Main Floor
Exterior
Exterior Feature Porch(es), Deck(s)
Parking Features Garage - Front Entry, Inside Access
Garage Spaces 6.0
Water Access N
View Garden/Lawn
Roof Type Shingle
Accessibility None
Porch Porch(es), Deck(s)
Attached Garage 2
Total Parking Spaces 6
Garage Y
Building
Lot Description Corner, Landscaping, Rear Yard, SideYard(s), Front Yard
Story 2
Foundation Crawl Space, Block
Sewer Public Sewer
Water Public
Architectural Style Traditional
Level or Stories 2
Additional Building Above Grade, Below Grade
New Construction N
Schools
School District Cape Henlopen
Others
HOA Fee Include Common Area Maintenance
Senior Community No
Tax ID 235-20.11-77.00
Ownership Fee Simple
SqFt Source Estimated
Acceptable Financing Cash, Conventional
Listing Terms Cash, Conventional
Financing Cash,Conventional
Special Listing Condition Standard
Read Less Info
Want to know what your home might be worth? Contact us for a FREE valuation!

Our team is ready to help you sell your home for the highest possible price ASAP

Bought with Joseph S Maggio Jr. • Dave McCarthy & Associates, Inc.
"My job is to find and attract mastery-based agents to the office, protect the culture, and make sure everyone is happy! "







