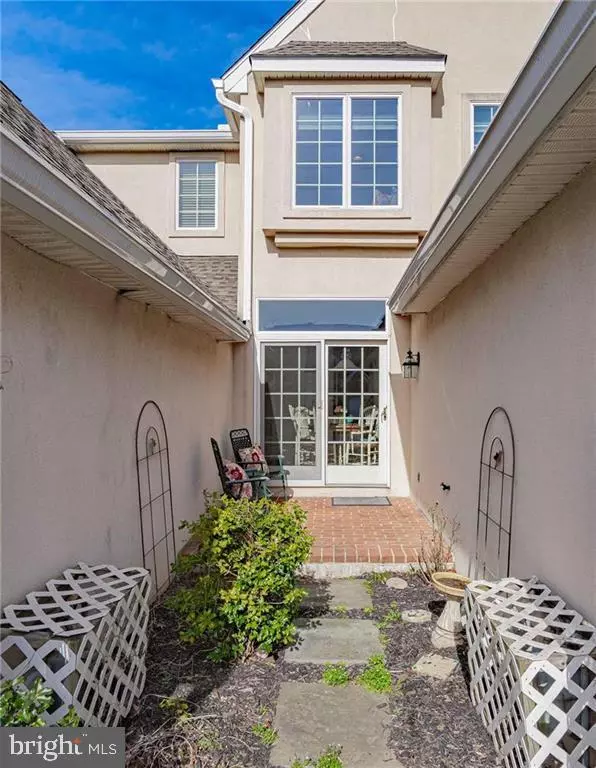$502,201
$465,000
8.0%For more information regarding the value of a property, please contact us for a free consultation.
3 Beds
3 Baths
2,768 SqFt
SOLD DATE : 05/14/2024
Key Details
Sold Price $502,201
Property Type Townhouse
Sub Type End of Row/Townhouse
Listing Status Sold
Purchase Type For Sale
Square Footage 2,768 sqft
Price per Sqft $181
Subdivision Villas At Trexler Pk
MLS Listing ID PALH2007998
Sold Date 05/14/24
Style Colonial
Bedrooms 3
Full Baths 2
Half Baths 1
HOA Fees $285/mo
HOA Y/N Y
Abv Grd Liv Area 2,365
Originating Board BRIGHT
Year Built 1998
Annual Tax Amount $7,338
Tax Year 2022
Lot Dimensions 0.00 x 0.00
Property Description
Welcome to the enjoyment and ease of living in this immaculate end unit townhome. This much loved home is being offered for sale by the original owner. Enter through the covered porch and you will see the abundance of light filling the rooms. The family room offers a vaulted ceiling, gas fireplace with marble surround, and French doors to brick patio. A formal dining room is finished w/chair rail & crown moulding. An expanded, updated kitchen has beautiful 42"cabinetry, quartz counters, tile backsplash, & newer stainless steel gas stove & microwave. The bright kitchen nook also opens to the charming brick courtyard to enjoy your morning coffee or evening beverage! Spacious First Floor Master Suite with two walk in closets, Tray ceiling and a wall of windows overlooking the back yard, is sure to please. Upstairs you'll find two additional bedrooms, full bath and loft space perfect for office/tv/exercise/reading nook. A partially finished lower level for fun and games plus an unfinished area for workshop and storage finish off the house. Hardwood floors throughout most of the first floor. New roof installed in 2022, New Air Conditioning in 2023. Situated in Allentown's west end, and Parkland School District. Mere minutes to beautiful Trexler Park, Wegmans, hospitals, shopping and highways. The location can't be beat. Snow shoveled to your front porch, lawns mowed and landscape beds maintained. Two car garage. Floor Plans attached! Sit back and enjoy your new home!
Location
State PA
County Lehigh
Area Allentown City (12302)
Zoning RMP
Rooms
Other Rooms Dining Room, Primary Bedroom, Bedroom 2, Bedroom 3, Kitchen, Family Room, Breakfast Room, Laundry, Loft, Recreation Room, Primary Bathroom, Full Bath, Half Bath
Basement Full, Partially Finished
Main Level Bedrooms 1
Interior
Interior Features Breakfast Area, Carpet, Ceiling Fan(s), Dining Area, Kitchen - Island, Primary Bath(s), Wood Floors, Kitchen - Eat-In
Hot Water Natural Gas
Heating Forced Air
Cooling Central A/C, Ceiling Fan(s)
Flooring Ceramic Tile, Hardwood, Carpet
Fireplaces Number 1
Fireplaces Type Marble, Gas/Propane
Equipment Washer, Dryer, Dishwasher, Disposal, Microwave, Oven/Range - Gas, Refrigerator
Fireplace Y
Appliance Washer, Dryer, Dishwasher, Disposal, Microwave, Oven/Range - Gas, Refrigerator
Heat Source Natural Gas
Laundry Main Floor, Has Laundry, Hookup
Exterior
Exterior Feature Patio(s)
Parking Features Garage - Front Entry
Garage Spaces 2.0
Water Access N
Roof Type Asphalt
Accessibility 2+ Access Exits
Porch Patio(s)
Attached Garage 2
Total Parking Spaces 2
Garage Y
Building
Story 2
Foundation Other
Sewer Public Sewer
Water Public
Architectural Style Colonial
Level or Stories 2
Additional Building Above Grade, Below Grade
New Construction N
Schools
School District Parkland
Others
HOA Fee Include Lawn Maintenance,Snow Removal,Other
Senior Community No
Tax ID 548617403662-00005
Ownership Fee Simple
SqFt Source Assessor
Acceptable Financing Cash, Conventional
Listing Terms Cash, Conventional
Financing Cash,Conventional
Special Listing Condition Standard
Read Less Info
Want to know what your home might be worth? Contact us for a FREE valuation!

Our team is ready to help you sell your home for the highest possible price ASAP

Bought with Ronald G Paules • Iron Valley Real Estate of Lehigh Valley
"My job is to find and attract mastery-based agents to the office, protect the culture, and make sure everyone is happy! "







