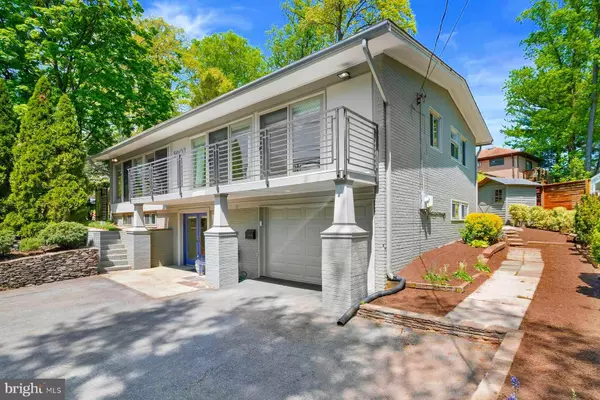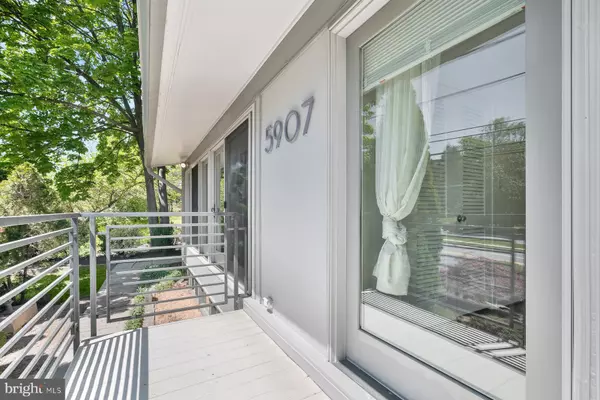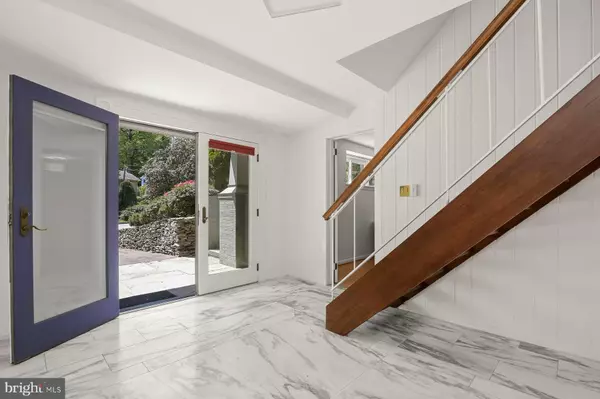$1,150,000
$1,095,000
5.0%For more information regarding the value of a property, please contact us for a free consultation.
3 Beds
3 Baths
3,070 SqFt
SOLD DATE : 05/17/2024
Key Details
Sold Price $1,150,000
Property Type Single Family Home
Sub Type Detached
Listing Status Sold
Purchase Type For Sale
Square Footage 3,070 sqft
Price per Sqft $374
Subdivision High Point
MLS Listing ID MDMC2127830
Sold Date 05/17/24
Style Mid-Century Modern
Bedrooms 3
Full Baths 3
HOA Y/N N
Abv Grd Liv Area 1,625
Originating Board BRIGHT
Year Built 1953
Annual Tax Amount $9,840
Tax Year 2023
Lot Size 7,128 Sqft
Acres 0.16
Property Description
This smashing Mid-Century modern has great style, an open floor plan, abundant square footage and has been painted throughout and hardwoods refinished in April of 2024. The entrance level of this special home features a large family room office, a second finished room leading to laundry and a full bath and the oversized 1-car attached garage. The flooring on this entrance level is a very high quality marble.
The driveway in front can park four cars and is spacious enough to allow for a 3-point turn around to exit to Mass Ave. driving forward, not backing our of your driveway. The home features dozens of significant improvements during the 21 year ownership of the current owner. High efficiency replacement windows throughout, and there are a lot of them! Granite counters, stainless steel appliances. The kitchen is wide open to the dining area and soaring cathedral ceilings on the upper living level as well. Check out the detailed fact sheet attached.
Location
State MD
County Montgomery
Zoning R60
Direction South
Rooms
Other Rooms Living Room, Dining Room, Primary Bedroom, Bedroom 2, Bedroom 3, Kitchen, Family Room, Den, Foyer, 2nd Stry Fam Rm, Office
Basement Other
Interior
Hot Water Natural Gas
Heating Forced Air
Cooling Central A/C
Flooring Hardwood, Marble
Fireplaces Number 2
Fireplaces Type Wood
Equipment Dishwasher, Disposal, Dryer, Exhaust Fan, Oven/Range - Gas, Refrigerator, Washer
Fireplace Y
Window Features Double Pane
Appliance Dishwasher, Disposal, Dryer, Exhaust Fan, Oven/Range - Gas, Refrigerator, Washer
Heat Source Natural Gas
Laundry Lower Floor
Exterior
Exterior Feature Balcony, Patio(s)
Parking Features Garage - Front Entry
Garage Spaces 5.0
Fence Partially
Water Access N
View Garden/Lawn
Roof Type Asphalt
Accessibility Level Entry - Main
Porch Balcony, Patio(s)
Attached Garage 1
Total Parking Spaces 5
Garage Y
Building
Story 2
Foundation Block
Sewer Public Sewer
Water Public
Architectural Style Mid-Century Modern
Level or Stories 2
Additional Building Above Grade, Below Grade
Structure Type Cathedral Ceilings,Vaulted Ceilings
New Construction N
Schools
Elementary Schools Wood Acres
Middle Schools Thomas W. Pyle
High Schools Walt Whitman
School District Montgomery County Public Schools
Others
Senior Community No
Tax ID 160700689840
Ownership Fee Simple
SqFt Source Assessor
Acceptable Financing Conventional
Listing Terms Conventional
Financing Conventional
Special Listing Condition Standard
Read Less Info
Want to know what your home might be worth? Contact us for a FREE valuation!

Our team is ready to help you sell your home for the highest possible price ASAP

Bought with Joyce M Wehrle • RE/MAX Allegiance
"My job is to find and attract mastery-based agents to the office, protect the culture, and make sure everyone is happy! "







