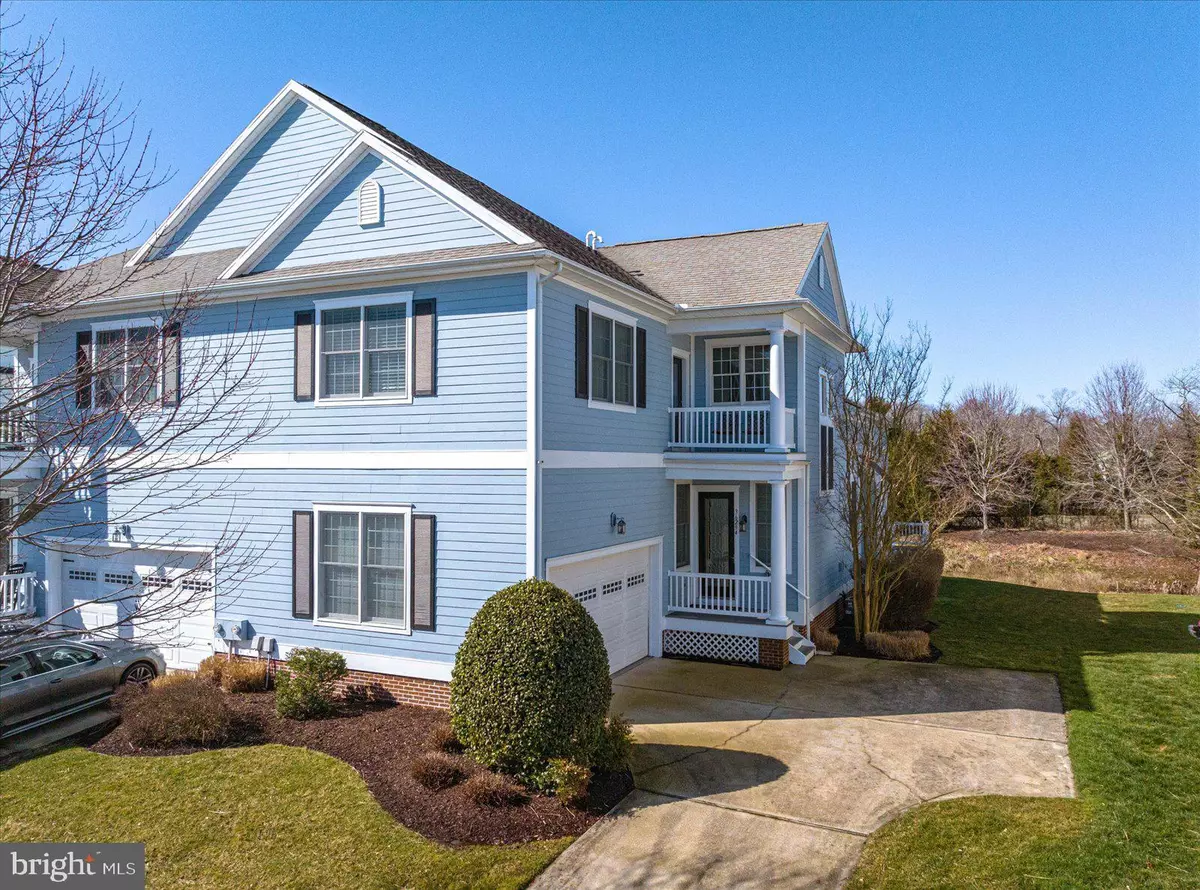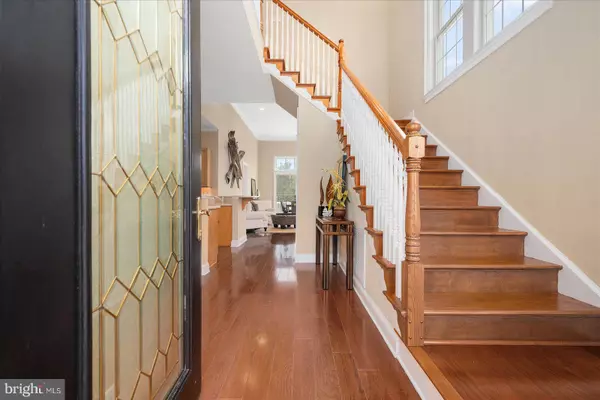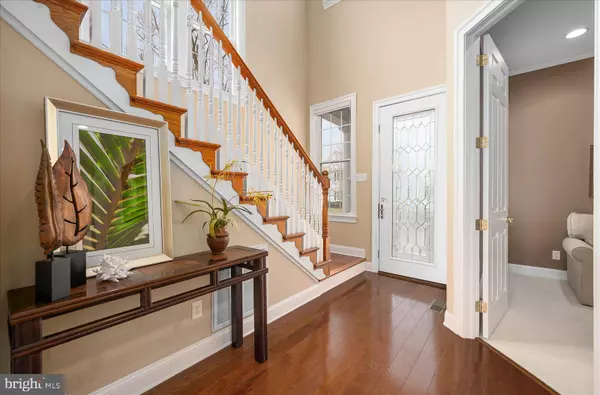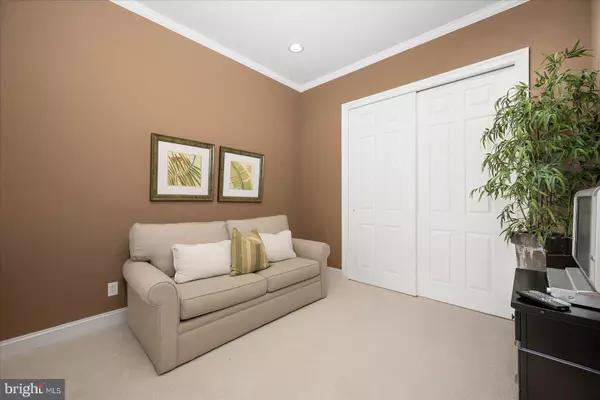$575,000
$599,000
4.0%For more information regarding the value of a property, please contact us for a free consultation.
3 Beds
3 Baths
2,317 SqFt
SOLD DATE : 05/17/2024
Key Details
Sold Price $575,000
Property Type Single Family Home
Sub Type Twin/Semi-Detached
Listing Status Sold
Purchase Type For Sale
Square Footage 2,317 sqft
Price per Sqft $248
Subdivision Bayside
MLS Listing ID DESU2057492
Sold Date 05/17/24
Style Coastal
Bedrooms 3
Full Baths 3
HOA Fees $330/qua
HOA Y/N Y
Abv Grd Liv Area 2,317
Originating Board BRIGHT
Year Built 2006
Annual Tax Amount $1,621
Tax Year 2023
Lot Dimensions 45.00 x 106.00
Property Description
Welcome to this stunning home that is not only spacious but well maintained. This 3-bedroom, 3 bath twin home, being sold furnished, offers a perfect blend of comfort and style. Step inside and find beautiful hardwood flooring, adding warmth and elegance to the space. The main level boasts an open layout, perfect for entertaining or everyday living. There is a main bedroom with spa like bathroom as well as guest bedroom and full bathroom on the first floor.
Upstairs, you'll find a second en-suite bedroom, providing comfort and privacy for guests. Additionally, the loft area offers a versatile space that can be used as a home office, or additional living space.
Cozy but the gas fireplace in the living room, ideal for evenings at home. Step outside to the rear deck and enjoy the peaceful views of the pond, creating a serene outdoor oasis.
Don't miss out on this exceptional home with so much to offer . Schedule your showing today!
Location
State DE
County Sussex
Area Baltimore Hundred (31001)
Zoning MR
Rooms
Other Rooms Loft
Main Level Bedrooms 2
Interior
Interior Features Carpet, Ceiling Fan(s), Central Vacuum, Combination Dining/Living, Entry Level Bedroom, Family Room Off Kitchen, Floor Plan - Open, Recessed Lighting, Soaking Tub, Walk-in Closet(s), Window Treatments
Hot Water Electric
Heating Programmable Thermostat, Forced Air
Cooling Central A/C
Flooring Carpet, Ceramic Tile, Engineered Wood
Fireplaces Number 1
Fireplaces Type Gas/Propane
Equipment Built-In Microwave, Built-In Range, Dishwasher, Disposal, Dryer, Washer, Water Heater
Furnishings Partially
Fireplace Y
Appliance Built-In Microwave, Built-In Range, Dishwasher, Disposal, Dryer, Washer, Water Heater
Heat Source Propane - Metered
Laundry Main Floor
Exterior
Exterior Feature Deck(s)
Parking Features Garage - Side Entry, Garage Door Opener
Garage Spaces 5.0
Utilities Available Cable TV Available, Propane - Community, Under Ground
Amenities Available Basketball Courts, Bar/Lounge, Common Grounds, Dog Park, Exercise Room, Fitness Center, Golf Course, Golf Course Membership Available, Hot tub, Jog/Walk Path, Pier/Dock, Pool - Indoor, Pool - Outdoor, Pool Mem Avail, Swimming Pool, Tennis Courts, Tot Lots/Playground, Transportation Service, Volleyball Courts, Water/Lake Privileges
Water Access N
View Pond
Roof Type Architectural Shingle
Accessibility None
Porch Deck(s)
Attached Garage 2
Total Parking Spaces 5
Garage Y
Building
Lot Description Cleared, Irregular, Pond
Story 2
Foundation Crawl Space
Sewer Public Sewer
Water Public
Architectural Style Coastal
Level or Stories 2
Additional Building Above Grade, Below Grade
Structure Type 9'+ Ceilings,Dry Wall
New Construction N
Schools
School District Indian River
Others
Pets Allowed Y
HOA Fee Include Common Area Maintenance,Lawn Maintenance,Snow Removal,Trash
Senior Community No
Tax ID 533-19.00-1110.00
Ownership Condominium
Acceptable Financing Cash, Conventional
Listing Terms Cash, Conventional
Financing Cash,Conventional
Special Listing Condition Standard
Pets Allowed Cats OK, Dogs OK
Read Less Info
Want to know what your home might be worth? Contact us for a FREE valuation!

Our team is ready to help you sell your home for the highest possible price ASAP

Bought with Rebecca Coulbourn • Keller Williams Realty
"My job is to find and attract mastery-based agents to the office, protect the culture, and make sure everyone is happy! "







