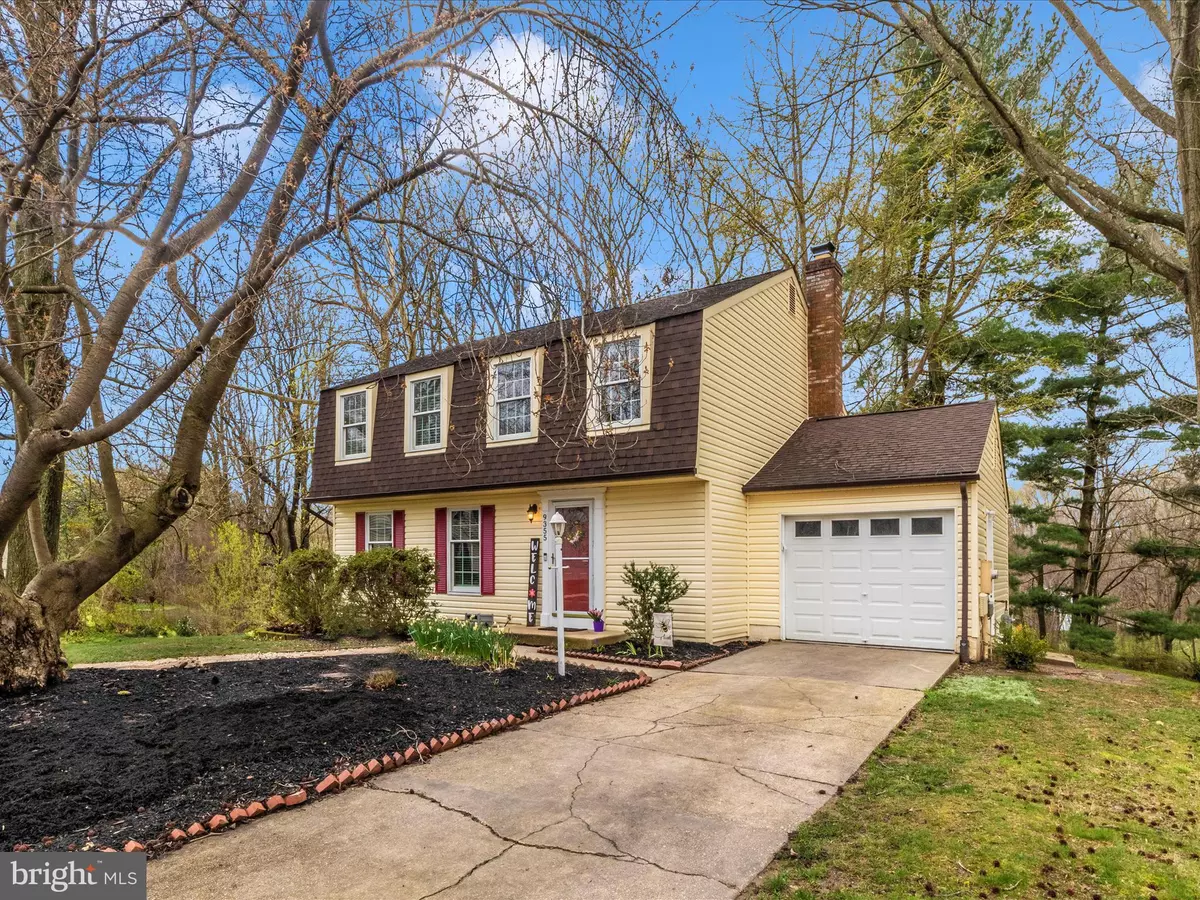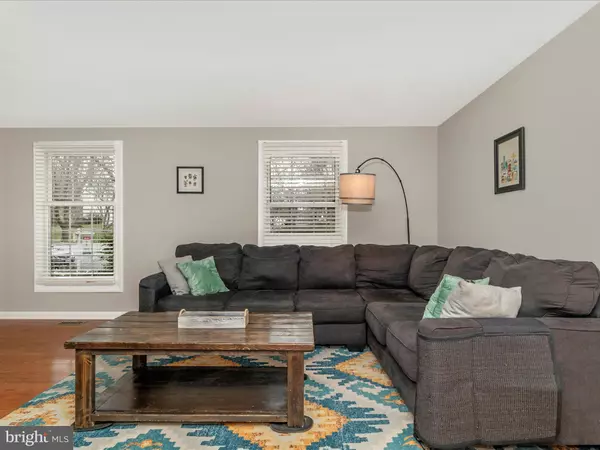$552,100
$540,000
2.2%For more information regarding the value of a property, please contact us for a free consultation.
4 Beds
3 Baths
1,856 SqFt
SOLD DATE : 05/17/2024
Key Details
Sold Price $552,100
Property Type Single Family Home
Sub Type Detached
Listing Status Sold
Purchase Type For Sale
Square Footage 1,856 sqft
Price per Sqft $297
Subdivision Village Of Owen Brown
MLS Listing ID MDHW2038316
Sold Date 05/17/24
Style Colonial
Bedrooms 4
Full Baths 2
Half Baths 1
HOA Fees $108/ann
HOA Y/N Y
Abv Grd Liv Area 1,856
Originating Board BRIGHT
Year Built 1974
Annual Tax Amount $5,939
Tax Year 2023
Lot Size 8,872 Sqft
Acres 0.2
Property Description
Assumable VA Loan. Offer deadline is Monday 4/21 at noon. Offers will be reviewed Monday evening. Terrific 4 bedroom, 2.5 bathroom home at the end of the cul-de-sac in the Village of Owen Brown. The main level features a formal living room as well as a comfortable family room open eat-in kitchen with granite counters and stainless appliances. The family room opens onto the spacious rear deck overlooking green space. Upstairs you'll find four large bedrooms including a roomy primary suite. The walk-out lower level is partially finished with a bonus storage room. Outside you'll appreciate the gorgeous flowering trees and shrubs, walking paths, playgrounds, a garage, and plenty of outdoor living space on the deck. Walk from your backyard to Lake Elkhorn or beyond using Columbia's extensive paths that can take you almost anywhere you need to go. Close to shopping, restaurants, entertainment venues. Excellent commuter location for Ft. Meade and BWI.
Location
State MD
County Howard
Zoning NT
Direction Northeast
Rooms
Basement Improved, Partially Finished, Rear Entrance, Walkout Level
Interior
Interior Features Floor Plan - Traditional, Combination Kitchen/Dining, Family Room Off Kitchen
Hot Water Electric
Heating Forced Air
Cooling Central A/C
Fireplaces Number 1
Fireplace Y
Heat Source Natural Gas
Exterior
Parking Features Garage Door Opener
Garage Spaces 5.0
Water Access N
Accessibility None
Attached Garage 1
Total Parking Spaces 5
Garage Y
Building
Story 3
Foundation Block, Other
Sewer Public Sewer
Water Public
Architectural Style Colonial
Level or Stories 3
Additional Building Above Grade, Below Grade
New Construction N
Schools
Elementary Schools Talbott Springs
Middle Schools Lake Elkhorn
High Schools Atholton
School District Howard County Public School System
Others
Senior Community No
Tax ID 1416114847
Ownership Fee Simple
SqFt Source Assessor
Acceptable Financing Cash, Conventional, FHA, VA
Listing Terms Cash, Conventional, FHA, VA
Financing Cash,Conventional,FHA,VA
Special Listing Condition Standard
Read Less Info
Want to know what your home might be worth? Contact us for a FREE valuation!

Our team is ready to help you sell your home for the highest possible price ASAP

Bought with Angela Toner • Keller Williams Realty Centre
"My job is to find and attract mastery-based agents to the office, protect the culture, and make sure everyone is happy! "







