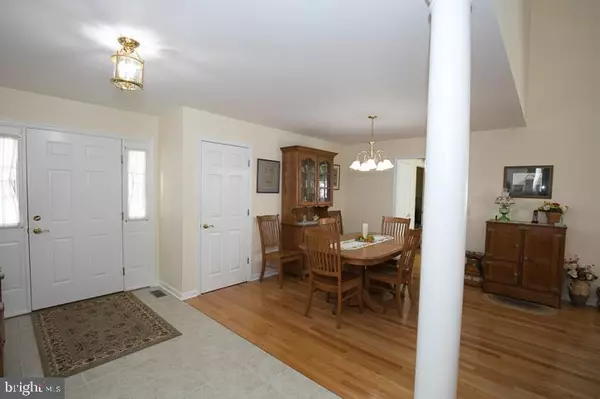$355,000
$349,900
1.5%For more information regarding the value of a property, please contact us for a free consultation.
3 Beds
2 Baths
1,870 SqFt
SOLD DATE : 05/22/2024
Key Details
Sold Price $355,000
Property Type Single Family Home
Sub Type Detached
Listing Status Sold
Purchase Type For Sale
Square Footage 1,870 sqft
Price per Sqft $189
Subdivision Village Of Tony Tank
MLS Listing ID MDWC2012764
Sold Date 05/22/24
Style Ranch/Rambler
Bedrooms 3
Full Baths 2
HOA Fees $146/ann
HOA Y/N Y
Abv Grd Liv Area 1,870
Originating Board BRIGHT
Year Built 2004
Annual Tax Amount $5,106
Tax Year 2023
Lot Dimensions 0.00 x 0.00
Property Description
Absolutely stunning home in the Village of Tony Tank in Salisbury, MD! This fabulously maintained detached home is a true gem, boasting a spacious one-level layout with nearly 1900 sq ft of living space. The updated kitchen and master bath showcase modern elegance, providing a perfect blend of style and functionality.
The heart of the home is the inviting great room with a gas fireplace, creating a warm and cozy ambiance that can be enjoyed from the kitchen, breakfast nook, dining room, and family room. The seamless flow of these living areas enhances the overall sense of openness and connectivity.
The master bedroom is a true retreat, featuring a generously sized layout, a huge walk-in closet, and a stunning master bath that adds a touch of luxury to daily routines. With its well-maintained condition, this home is ready for you to move in and start creating beautiful memories.
Convenience is key, as this home is centrally located to all amenities, including restaurants, retail, and medical facilities. Plus, the proximity to various parks and walking trails offers the perfect opportunity to enjoy the outdoors. With a short drive to the scenic Ocean City, this home provides the ideal combination of comfort, style, and accessibility. Don't miss out on the chance to make this your dream home!
Location
State MD
County Wicomico
Area Wicomico Southeast (23-04)
Zoning R5A
Rooms
Main Level Bedrooms 3
Interior
Interior Features Attic, Breakfast Area, Carpet, Ceiling Fan(s), Combination Dining/Living, Dining Area, Entry Level Bedroom, Family Room Off Kitchen, Floor Plan - Open, Kitchen - Eat-In, Pantry, Primary Bath(s), Upgraded Countertops, Walk-in Closet(s), Window Treatments, Wood Floors
Hot Water Electric
Heating Forced Air
Cooling Central A/C
Flooring Carpet, Hardwood, Luxury Vinyl Plank
Fireplaces Number 1
Fireplaces Type Gas/Propane
Equipment Built-In Microwave, Dishwasher, Disposal, Dryer, Exhaust Fan, Oven/Range - Electric, Range Hood, Refrigerator, Washer, Water Heater
Fireplace Y
Window Features Double Hung,Insulated,Screens,Sliding
Appliance Built-In Microwave, Dishwasher, Disposal, Dryer, Exhaust Fan, Oven/Range - Electric, Range Hood, Refrigerator, Washer, Water Heater
Heat Source Natural Gas
Exterior
Parking Features Garage - Front Entry
Garage Spaces 4.0
Utilities Available Natural Gas Available, Phone, Cable TV
Water Access N
Roof Type Architectural Shingle
Accessibility 2+ Access Exits
Attached Garage 2
Total Parking Spaces 4
Garage Y
Building
Lot Description Cleared, Front Yard, Landscaping, Rear Yard
Story 1
Foundation Crawl Space
Sewer Public Sewer
Water Public
Architectural Style Ranch/Rambler
Level or Stories 1
Additional Building Above Grade, Below Grade
New Construction N
Schools
School District Wicomico County Public Schools
Others
Senior Community No
Tax ID 2316037869
Ownership Fee Simple
SqFt Source Estimated
Acceptable Financing Cash, Conventional, FHA, VA
Listing Terms Cash, Conventional, FHA, VA
Financing Cash,Conventional,FHA,VA
Special Listing Condition Standard
Read Less Info
Want to know what your home might be worth? Contact us for a FREE valuation!

Our team is ready to help you sell your home for the highest possible price ASAP

Bought with C.D. Hall • Hall Realty
"My job is to find and attract mastery-based agents to the office, protect the culture, and make sure everyone is happy! "







