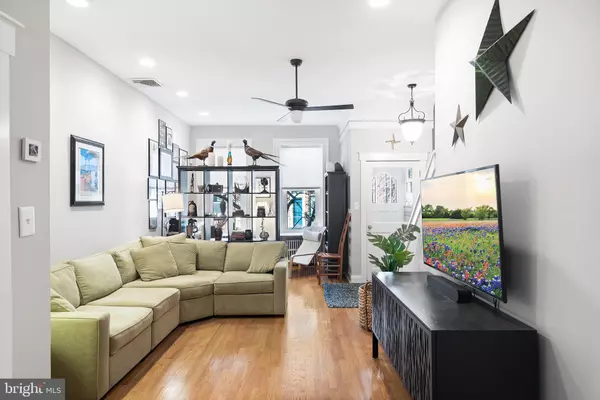$575,000
$565,000
1.8%For more information regarding the value of a property, please contact us for a free consultation.
3 Beds
2 Baths
1,646 SqFt
SOLD DATE : 05/22/2024
Key Details
Sold Price $575,000
Property Type Townhouse
Sub Type Interior Row/Townhouse
Listing Status Sold
Purchase Type For Sale
Square Footage 1,646 sqft
Price per Sqft $349
Subdivision Passyunk Square
MLS Listing ID PAPH2320352
Sold Date 05/22/24
Style Traditional
Bedrooms 3
Full Baths 1
Half Baths 1
HOA Y/N N
Abv Grd Liv Area 1,646
Originating Board BRIGHT
Year Built 1925
Annual Tax Amount $4,655
Tax Year 2022
Lot Size 1,236 Sqft
Acres 0.03
Lot Dimensions 16.00 x 77.00
Property Description
Welcome to 1611 S 12th Street, a lovingly kept home with all the living, outdoor and storage space an urbanite could ever dream of, plus optional parking just steps away, all located in the heart of ever popular Passyunk Square. When you enter this home, you step inside a preserved vestibule space with original green-toned wall tile with a classic star-shaped accent tile in perfect condition, a coveted detail in Philly rowhomes. Outside of the vestibule there is an open concept living, dining and kitchen area flooded in natural light from the front and rarely found, side windows. Gleaming mid-tone hardwood floors flow throughout the main floor, unifying the space. The living space itself is amply sized with plenty of room for all your large scale furniture. There is a separate dining area perfectly situated between the living and kitchen spaces, which provides the much-coveted space to have lots of dinner parties! The galley-style kitchen space is a classic design with solid wood white cabinetry accented by upgraded stainless steel appliances including a five-burner gas range, a gorgeous glass tile backsplash done in cool geometric pattern and neutral-colored granite countertops. Directly off the kitchen accessible via a sliding glass door, is a large patio space ideal for outdoor lounging with friends and some container gardening. This outdoor area is such a welcome find for those seeking a calming escape from the daily hustle and bustle of city life. A powder room is smartly tucked away on the first floor for convenience. On the second floor, there are three good-sized bedrooms and a full bathroom. The first bedroom is the largest in size with an expansive closet and could easily function as a primary bedroom. The second bedroom is the smallest of the three and works well as guest space or a home office. The third bedroom is light and airy with two western facing windows and another large closet. The main bathroom is accessible from the upstairs hallway and was beautifully renovated for maximum style and functionality. This bathroom features a crisp white, marble-topped double vanity for storage, black mini-hexagon tile heated floors for comfort during the colder months and a full-size tub with classic white subway tile surround.
Downstairs, the basement is dry, has good ceiling height and could easily be transitioned into additional finished living space. This home is a stone's throw from foodie favorites Bing Bing Dim Sum, River Twice, Laurel and Barcelona Wine Bar. Its' location makes it oh so easy to grab a coffee at Rival Brothers and stroll down Passyunk Avenue for some locally sourced shopping. This home is truly a lifestyle and is just waiting for you to make it your own. Located in the Fanny Jackson Coppin Elementary School catchment. Bonus – Sellers will pay the cost of a residential parking permit for two years for the future Buyer which allows for unlimited / overnight parking in the parking lot located just steps from this home at 12th Street and Passyunk Avenue.
Location
State PA
County Philadelphia
Area 19148 (19148)
Zoning RSA5
Direction West
Rooms
Basement Unfinished, Poured Concrete
Interior
Hot Water Natural Gas
Heating Forced Air, Hot Water
Cooling Central A/C
Fireplaces Number 1
Fireplace Y
Heat Source Natural Gas
Laundry Basement, Has Laundry
Exterior
Garage Spaces 1.0
Water Access N
Accessibility None
Total Parking Spaces 1
Garage N
Building
Story 2
Foundation Brick/Mortar
Sewer Public Sewer
Water Public
Architectural Style Traditional
Level or Stories 2
Additional Building Above Grade, Below Grade
New Construction N
Schools
School District The School District Of Philadelphia
Others
Senior Community No
Tax ID 394588000
Ownership Fee Simple
SqFt Source Assessor
Special Listing Condition Standard
Read Less Info
Want to know what your home might be worth? Contact us for a FREE valuation!

Our team is ready to help you sell your home for the highest possible price ASAP

Bought with Cory Mcdonald • Compass RE
"My job is to find and attract mastery-based agents to the office, protect the culture, and make sure everyone is happy! "







