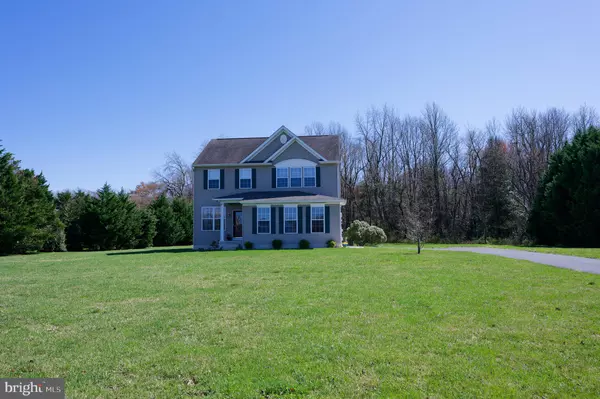$410,000
$389,900
5.2%For more information regarding the value of a property, please contact us for a free consultation.
3 Beds
3 Baths
2,388 SqFt
SOLD DATE : 05/29/2024
Key Details
Sold Price $410,000
Property Type Single Family Home
Sub Type Detached
Listing Status Sold
Purchase Type For Sale
Square Footage 2,388 sqft
Price per Sqft $171
Subdivision Willow Lake
MLS Listing ID DESU2058852
Sold Date 05/29/24
Style Colonial
Bedrooms 3
Full Baths 2
Half Baths 1
HOA Fees $33/ann
HOA Y/N Y
Abv Grd Liv Area 2,388
Originating Board BRIGHT
Year Built 2003
Annual Tax Amount $993
Tax Year 2023
Lot Size 0.730 Acres
Acres 0.73
Lot Dimensions 142.00 x 225.00
Property Description
Updated Colonial with first floor primary bedroom on 3/4 acre level lot! Move in condition! Features of this fine home include Great Room with vaulted ceiling, engineered hardwood floor and terrace door to huge deck, Dining Area with engineered hardwood floor, chair rail and walk in box bay window, Kitchen with raised panel extra tall cabinets, KitchenAid stainless steel appliances including built in microwave, doublel bowl stainless steel sink, ceiling fan, pantry closet and ceramic tile floor, Breakfast area with ceramic tile floor, First floor primary bedroom with generous walk in closet, full bath with double bowl vanity, soaking tub with ceramic tile surround, stall shower and wainscoting, Powder room with ceramic tile floor, Laundry with built in cabinets, oversized two car garage completes the first floor, Second floor features two oversized guest bedrooms each with two closets, Huge Loft area for family room and home office, full bath with double bowl vanity and linen closet. HVAC was replaced in 2021, tankless hotwater heater installed in 2016, Irrigation system installed in 2013, new shutters in 2022, new garage door in 2022, propane heat with central air. washer dryer and kitchen refrigerator included! Cul de Sac street, Enjoy the huge level rear yard from your new deck, convenient to shopping ! Schedule your tour today!!!
Location
State DE
County Sussex
Area Dagsboro Hundred (31005)
Zoning AR-1
Rooms
Main Level Bedrooms 1
Interior
Interior Features Ceiling Fan(s), Chair Railings, Dining Area, Kitchen - Eat-In, Pantry, Soaking Tub, Stall Shower, Tub Shower, Wainscotting, Walk-in Closet(s), Window Treatments, Wood Floors
Hot Water Tankless
Heating Forced Air
Cooling Central A/C
Flooring Engineered Wood, Ceramic Tile, Vinyl
Equipment Built-In Microwave, Dishwasher, Disposal, Dryer, Oven - Self Cleaning, Refrigerator, Stainless Steel Appliances, Washer
Furnishings No
Fireplace N
Appliance Built-In Microwave, Dishwasher, Disposal, Dryer, Oven - Self Cleaning, Refrigerator, Stainless Steel Appliances, Washer
Heat Source Propane - Leased
Laundry Main Floor
Exterior
Parking Features Garage Door Opener, Garage - Side Entry
Garage Spaces 12.0
Water Access N
Roof Type Shingle
Accessibility None
Attached Garage 2
Total Parking Spaces 12
Garage Y
Building
Story 2
Foundation Block
Sewer On Site Septic
Water Public
Architectural Style Colonial
Level or Stories 2
Additional Building Above Grade, Below Grade
Structure Type Vaulted Ceilings
New Construction N
Schools
School District Indian River
Others
Senior Community No
Tax ID 133-10.00-45.00
Ownership Fee Simple
SqFt Source Assessor
Acceptable Financing Cash, Conventional
Horse Property N
Listing Terms Cash, Conventional
Financing Cash,Conventional
Special Listing Condition Standard
Read Less Info
Want to know what your home might be worth? Contact us for a FREE valuation!

Our team is ready to help you sell your home for the highest possible price ASAP

Bought with Sarah L. Russ • Coldwell Banker Premier - Lewes
"My job is to find and attract mastery-based agents to the office, protect the culture, and make sure everyone is happy! "







