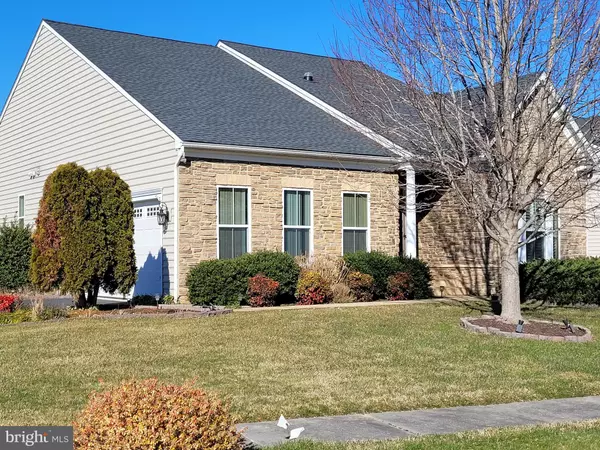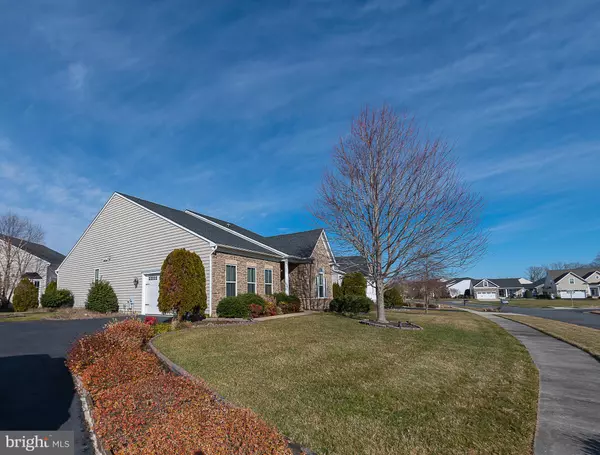$500,000
$524,999
4.8%For more information regarding the value of a property, please contact us for a free consultation.
3 Beds
2 Baths
2,096 SqFt
SOLD DATE : 05/30/2024
Key Details
Sold Price $500,000
Property Type Single Family Home
Sub Type Detached
Listing Status Sold
Purchase Type For Sale
Square Footage 2,096 sqft
Price per Sqft $238
Subdivision Villages At Red Mill Pond
MLS Listing ID DESU2054164
Sold Date 05/30/24
Style Traditional
Bedrooms 3
Full Baths 2
HOA Fees $181/qua
HOA Y/N Y
Abv Grd Liv Area 2,096
Originating Board BRIGHT
Year Built 2009
Annual Tax Amount $1,487
Tax Year 2023
Lot Size 0.290 Acres
Acres 0.29
Lot Dimensions 164.00 x 126.00
Property Description
Unbeatable Value in Red Mill Pond!
Experience the best of luxury living at an incredible price! Nestled in the sought-after community of Red Mill Pond, this meticulously maintained 3BD/2BA home offers unparalleled value and comfort. IT MAY WELL BE THE BEST BUY IN RED MILL POND! Step into a world of comfort and luxury as you enter this beautiful home nestled on a premium corner lot in the charming waterfront community of the Villages at Red Mill Pond. This original 3 bedroom, 2 full bath home has been meticulously cared for and features every conceivable upgrade inside and out. Step inside and find an inviting formal foyer that opens up into the modern open floor plan flooded with abundant natural light and featuring beautiful oak hardwood floors, 10' ceilings, and custom three piece chair/crown moldings throughout. The main living area features a stone surround gas fireplace w/remote control and custom interior ceiling fan/lighting. The living room flows directly into a gourmet island kitchen featuring custom cabinetry, granite countertops, stainless steel appliances including a double oven, built-in microwave, 5 burner gas cooktop, garbage disposal, dishwasher, and an adjacent breakfast nook with built-in seating. Off the nook is the entrance to a spacious three-season room with custom blinds to add to your living space. The huge owner's suite features a trey ceiling with back lighting and ceiling fan plus a custom tiled en-suite full bath with roman shower, dual vanities, and oversized custom walk-in closet. Completing the home are two additional guest bedrooms separated by the modern guest bathroom, laundry room with upgraded washer/dryer, access to the two car garage with its own storage, epoxy floor, and an easily accessed step-down to the crawl space - eliminating any exterior access and keeping the space high and dry. The home’s modern exterior features an attractive full front stone and flagstone walkway, rear paver patio with retractable awning, custom landscaping, solar lighting and a "Timberline" architectural roof. The low HOA fee of $182 per month includes snow removal, full lawn care and access to the community amenities which include a pool, clubhouse with fitness center, hiking trails and a dock with kayak launch into Red Mill Pond itself. See the upgrades list in the document section of this listing.
Location
State DE
County Sussex
Area Lewes Rehoboth Hundred (31009)
Zoning AR-1
Rooms
Main Level Bedrooms 3
Interior
Interior Features Attic, Breakfast Area, Ceiling Fan(s), Dining Area, Family Room Off Kitchen, Kitchen - Island, Kitchen - Table Space, Window Treatments, Wood Floors, Entry Level Bedroom, Recessed Lighting, Walk-in Closet(s), Crown Moldings, Kitchen - Gourmet
Hot Water Electric
Heating Forced Air
Cooling Central A/C
Flooring Ceramic Tile, Hardwood, Carpet
Fireplaces Number 1
Fireplaces Type Fireplace - Glass Doors, Gas/Propane, Mantel(s)
Equipment Cooktop, Dishwasher, Disposal, Dryer, Exhaust Fan, Humidifier, Icemaker, Instant Hot Water, Oven - Self Cleaning, Oven - Double, Oven - Wall, Oven/Range - Gas, Range Hood, Refrigerator, Washer, Water Heater
Fireplace Y
Window Features Insulated,Screens,Sliding
Appliance Cooktop, Dishwasher, Disposal, Dryer, Exhaust Fan, Humidifier, Icemaker, Instant Hot Water, Oven - Self Cleaning, Oven - Double, Oven - Wall, Oven/Range - Gas, Range Hood, Refrigerator, Washer, Water Heater
Heat Source Propane - Metered
Laundry Main Floor
Exterior
Exterior Feature Enclosed, Porch(es), Patio(s)
Parking Features Garage - Side Entry, Garage Door Opener, Additional Storage Area
Garage Spaces 4.0
Utilities Available Cable TV, Phone, Propane - Community
Amenities Available Boat Ramp, Community Center, Fitness Center, Jog/Walk Path, Pier/Dock, Pool - Outdoor, Swimming Pool, Water/Lake Privileges
Water Access N
Roof Type Composite,Architectural Shingle
Accessibility Other
Porch Enclosed, Porch(es), Patio(s)
Attached Garage 2
Total Parking Spaces 4
Garage Y
Building
Lot Description Corner, Irregular, Landscaping
Story 1
Foundation Crawl Space
Sewer Public Sewer
Water Public
Architectural Style Traditional
Level or Stories 1
Additional Building Above Grade, Below Grade
New Construction N
Schools
Elementary Schools Milton
Middle Schools Mariner
High Schools Cape Henlopen
School District Cape Henlopen
Others
Senior Community No
Tax ID 334-04.00-244.00
Ownership Fee Simple
SqFt Source Assessor
Acceptable Financing Cash, Conventional
Listing Terms Cash, Conventional
Financing Cash,Conventional
Special Listing Condition Standard
Read Less Info
Want to know what your home might be worth? Contact us for a FREE valuation!

Our team is ready to help you sell your home for the highest possible price ASAP

Bought with Ron Ladue • Delaware Coastal Realty

"My job is to find and attract mastery-based agents to the office, protect the culture, and make sure everyone is happy! "







