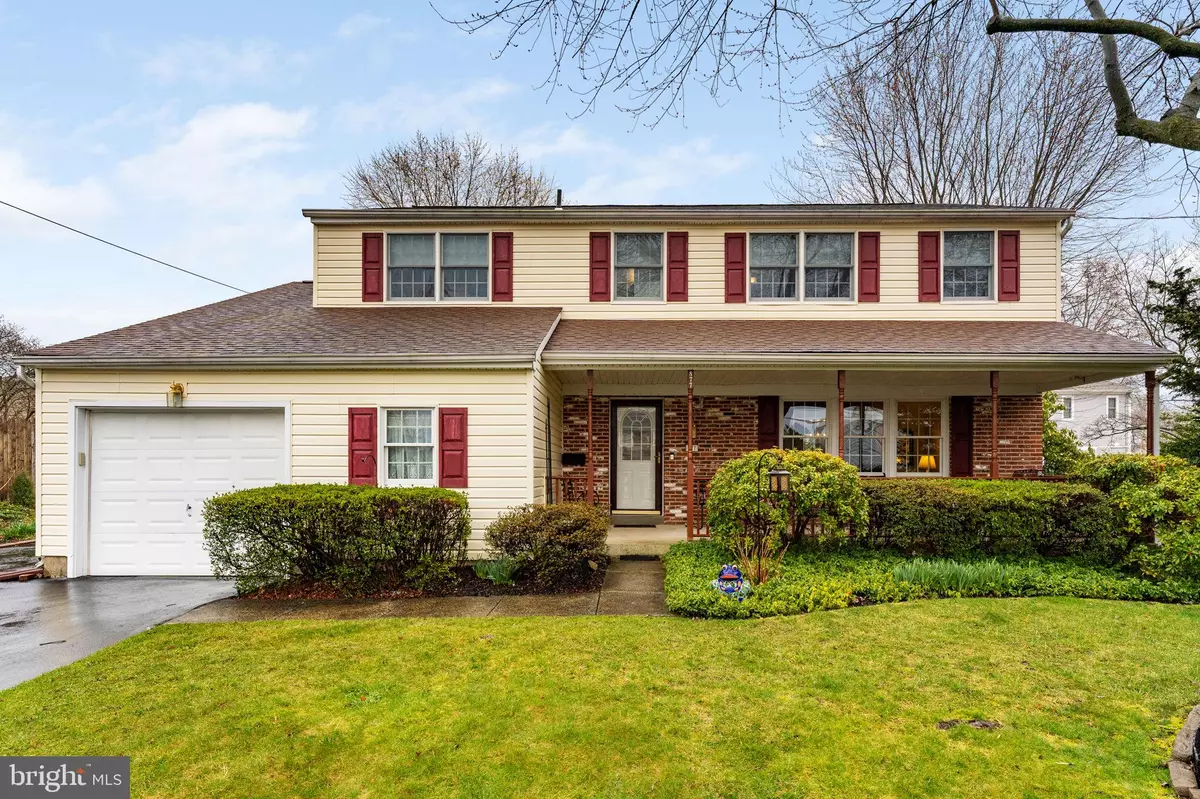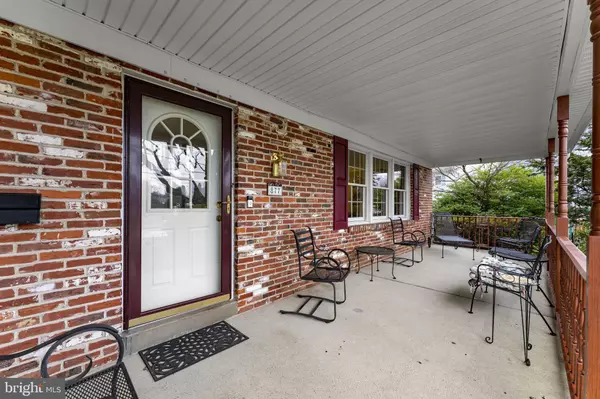$605,000
$575,000
5.2%For more information regarding the value of a property, please contact us for a free consultation.
5 Beds
4 Baths
2,616 SqFt
SOLD DATE : 05/31/2024
Key Details
Sold Price $605,000
Property Type Single Family Home
Sub Type Detached
Listing Status Sold
Purchase Type For Sale
Square Footage 2,616 sqft
Price per Sqft $231
Subdivision Briar Hill Farms
MLS Listing ID PABU2067132
Sold Date 05/31/24
Style Colonial
Bedrooms 5
Full Baths 3
Half Baths 1
HOA Y/N N
Abv Grd Liv Area 2,616
Originating Board BRIGHT
Year Built 1968
Annual Tax Amount $6,271
Tax Year 2022
Lot Size 9,750 Sqft
Acres 0.22
Lot Dimensions 75.00 x 130.00
Property Description
Welcome home to this beautiful well maintained home featuring 5 bedrooms, 3.5 baths, hardwood floors through-out, and a partially finished basement with plenty of room for storage.
A shaded front porch provides a welcoming entrance and a peaceful spot to relax outdoors, especially during warmer months. It's a wonderful extension of the living space and adds to the overall charm and curb appeal of the property. Homeowners and guests alike can enjoy the serenity and natural beauty offered by the trees while sitting on the porch. It's an excellent space for enjoying morning coffee, reading a book, or simply taking in the sights and sounds of the neighborhood.
Entering the center hall foyer, the large living room is to the right. The adjoining dining room features a large bay window with a wide windowsill to showcase your plants or collectables. Through the dining room, you enter the bright updated eat-in kitchen with quartz counter tops and another large bay window. From the kitchen, step down one step into the cozy family room with a functioning gas fire place and another large bay window giving plenty of light and offering views to the lush gardens in the partially fenced backyard. Off the family room are a laundry room/ mud room, a half bath, and an attached 1.5 car garage. Upstairs, there are five good size bedrooms, two with en-suite bathrooms, 3 additional bedrooms and a hall bath. The primary bedroom also has a walk-in closet and en-suite bath. There is a second primary bedroom with en-suite bath, as well. Beneath the carpeting upstairs is hardwood flooring.
Location
State PA
County Bucks
Area Warminster Twp (10149)
Zoning R2
Direction North
Rooms
Other Rooms Living Room, Dining Room, Bedroom 2, Bedroom 3, Bedroom 4, Bedroom 5, Kitchen, Game Room, Family Room, Foyer, Bedroom 1, Laundry, Storage Room, Bathroom 1, Bathroom 2, Bathroom 3, Half Bath
Basement Partially Finished, Partial
Interior
Interior Features Attic, Attic/House Fan, Breakfast Area, Built-Ins, Carpet, Ceiling Fan(s), Family Room Off Kitchen, Floor Plan - Traditional, Formal/Separate Dining Room, Kitchen - Eat-In, Kitchen - Table Space, Laundry Chute, Primary Bath(s), Stall Shower, Tub Shower, Upgraded Countertops, Walk-in Closet(s), Wood Floors
Hot Water Natural Gas
Heating Baseboard - Hot Water
Cooling Central A/C, Attic Fan, Zoned
Flooring Ceramic Tile, Carpet, Hardwood, Vinyl
Fireplaces Number 1
Equipment Built-In Microwave, Dishwasher, Disposal, Dryer, Oven/Range - Gas, Washer, Water Heater
Furnishings No
Fireplace Y
Window Features Bay/Bow,Casement,Double Hung,Double Pane,Screens,Storm
Appliance Built-In Microwave, Dishwasher, Disposal, Dryer, Oven/Range - Gas, Washer, Water Heater
Heat Source Natural Gas
Laundry Main Floor
Exterior
Exterior Feature Patio(s), Porch(es)
Parking Features Garage - Front Entry, Inside Access
Garage Spaces 5.0
Fence Rear, Partially
Utilities Available Natural Gas Available, Cable TV
Water Access N
View Garden/Lawn
Accessibility 2+ Access Exits, Level Entry - Main
Porch Patio(s), Porch(es)
Attached Garage 1
Total Parking Spaces 5
Garage Y
Building
Lot Description Front Yard, Landscaping, Rear Yard, SideYard(s)
Story 2
Foundation Block
Sewer Public Sewer
Water Public
Architectural Style Colonial
Level or Stories 2
Additional Building Above Grade, Below Grade
New Construction N
Schools
Elementary Schools Davis
Middle Schools Eugene Klinger
High Schools William Tennent
School District Centennial
Others
Pets Allowed Y
Senior Community No
Tax ID 49-031-101
Ownership Fee Simple
SqFt Source Assessor
Acceptable Financing Cash, Conventional, FHA, VA
Horse Property N
Listing Terms Cash, Conventional, FHA, VA
Financing Cash,Conventional,FHA,VA
Special Listing Condition Standard
Pets Allowed No Pet Restrictions
Read Less Info
Want to know what your home might be worth? Contact us for a FREE valuation!

Our team is ready to help you sell your home for the highest possible price ASAP

Bought with Giovanni Carpino • Keller Williams Real Estate Tri-County
"My job is to find and attract mastery-based agents to the office, protect the culture, and make sure everyone is happy! "







