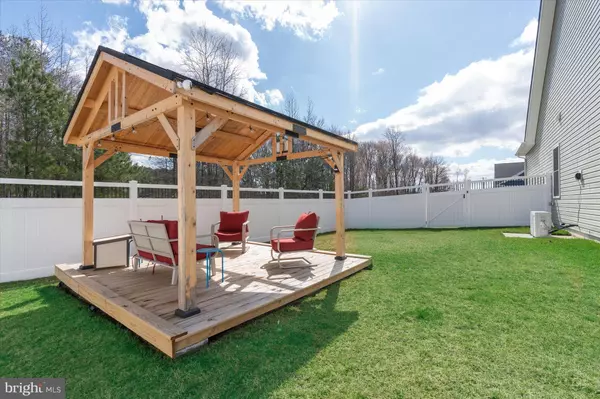$449,900
$449,900
For more information regarding the value of a property, please contact us for a free consultation.
4 Beds
2 Baths
1,998 SqFt
SOLD DATE : 05/31/2024
Key Details
Sold Price $449,900
Property Type Single Family Home
Sub Type Detached
Listing Status Sold
Purchase Type For Sale
Square Footage 1,998 sqft
Price per Sqft $225
Subdivision Ingram Village
MLS Listing ID DESU2053568
Sold Date 05/31/24
Style Coastal,Traditional
Bedrooms 4
Full Baths 2
HOA Y/N N
Abv Grd Liv Area 1,998
Originating Board BRIGHT
Year Built 2023
Annual Tax Amount $1,268
Tax Year 2023
Lot Size 10,890 Sqft
Acres 0.25
Property Description
Welcome to NEW! This stunning 4-bedroom, 2.0-bathroom home is practically brand new and has only been lived in for 9 months. Located just a short drive away from the Delaware Beaches, this home is off the beaten path, yet close enough to all of the shopping, restaurants and fun! Step inside and be captivated by the interior features of this meticulously maintained home. The combination kitchen and dining area is perfect for entertaining guests or enjoying family meals together. The morning room is a tranquil space to sip your coffee and start your day off right. The open floor plan creates a seamless flow throughout the home, allowing for effortless living and entertaining. The kitchen boasts a stylish island, granite countertops, Stainless steel appliances and a large pantry. The first floor primary suite includes a walk-in closet and tiled stall shower with a convenient seat is the perfect spot to relax and unwind. As you venture outside, you'll discover the backyard oasis that awaits you. The fully fenced yard offers both privacy and security for loved ones and pets. A shed and pergola provide additional storage and shady retreats for outdoor relaxation.
This home is less than a year old, ensuring it has a modern touch and comes with the added peace of mind of a builder's warranty. Upgraded features such as a garage service door, laundry tub, and vaulted ceilings add both convenience and elegance to the property. The LVP flooring completes the contemporary and low-maintenance appeal of this home. Don't miss the opportunity to make this home yours. Experience the joys of coastal living with this impeccable property. Hurry, as homes like this don't stay on the market for long!
Location
State DE
County Sussex
Area Cedar Creek Hundred (31004)
Zoning AR
Rooms
Other Rooms Living Room, Primary Bedroom, Bedroom 2, Bedroom 3, Bedroom 4, Kitchen, Foyer, Breakfast Room, Sun/Florida Room, Laundry, Bathroom 2, Primary Bathroom
Main Level Bedrooms 4
Interior
Interior Features Breakfast Area, Carpet, Ceiling Fan(s), Combination Kitchen/Dining, Dining Area, Entry Level Bedroom, Floor Plan - Open, Kitchen - Island, Pantry, Primary Bath(s), Recessed Lighting, Stall Shower, Tub Shower, Walk-in Closet(s)
Hot Water Propane
Heating Central, Forced Air
Cooling Central A/C, Heat Pump(s)
Flooring Carpet, Vinyl
Equipment Built-In Microwave, Built-In Range, Dishwasher, Disposal, Refrigerator, Washer/Dryer Hookups Only, Water Heater
Appliance Built-In Microwave, Built-In Range, Dishwasher, Disposal, Refrigerator, Washer/Dryer Hookups Only, Water Heater
Heat Source Electric
Exterior
Parking Features Garage - Front Entry, Inside Access
Garage Spaces 2.0
Fence Privacy, Rear, Vinyl
Utilities Available Cable TV, Propane
Water Access N
Roof Type Architectural Shingle
Street Surface Black Top
Accessibility None
Attached Garage 2
Total Parking Spaces 2
Garage Y
Building
Lot Description Corner
Story 1
Foundation Crawl Space
Sewer Public Sewer
Water Public
Architectural Style Coastal, Traditional
Level or Stories 1
Additional Building Above Grade, Below Grade
Structure Type Dry Wall
New Construction N
Schools
School District Milford
Others
Senior Community No
Tax ID 230-26.00-503.00
Ownership Fee Simple
SqFt Source Estimated
Acceptable Financing Cash, Conventional, FHA
Listing Terms Cash, Conventional, FHA
Financing Cash,Conventional,FHA
Special Listing Condition Standard
Read Less Info
Want to know what your home might be worth? Contact us for a FREE valuation!

Our team is ready to help you sell your home for the highest possible price ASAP

Bought with ROBIN DAVIS • Compass
"My job is to find and attract mastery-based agents to the office, protect the culture, and make sure everyone is happy! "







