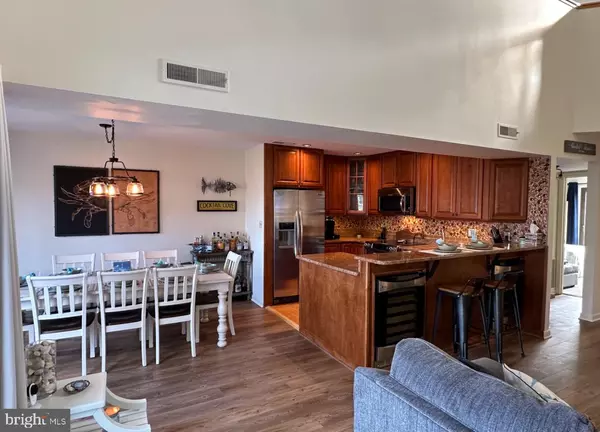$465,000
$475,000
2.1%For more information regarding the value of a property, please contact us for a free consultation.
3 Beds
2 Baths
1,400 SqFt
SOLD DATE : 05/31/2024
Key Details
Sold Price $465,000
Property Type Condo
Sub Type Condo/Co-op
Listing Status Sold
Purchase Type For Sale
Square Footage 1,400 sqft
Price per Sqft $332
Subdivision East Of The Sun
MLS Listing ID DESU2057894
Sold Date 05/31/24
Style Coastal,Villa
Bedrooms 3
Full Baths 2
Condo Fees $1,626/qua
HOA Y/N N
Abv Grd Liv Area 1,400
Originating Board BRIGHT
Year Built 1987
Lot Dimensions 0.00 x 0.00
Property Description
Welcome to your updated coastal haven in Fenwick Island, Delaware! Situated within walking distance to the pristine beaches, this delightful 3-bedroom, 2-bathroom condo spans across two floors, offering a spacious and inviting retreat for beach lovers and coastal enthusiasts alike .Upon entering, you're welcomed into a light-filled open-concept living space, adorned with modern coastal décor and boasting ample room for relaxation and entertainment. The living room features plush seating arrangements and large windows that invite in the sunshine, creating a warm and inviting atmosphere. Adjacent to the living area, the updated kitchen is a chef's delight, equipped with sleek modern appliances, abundant storage space, and a convenient breakfast bar for casual dining. Noteworthy among its features is a wine chiller, perfect for storing your favorite vintages and ensuring they're perfectly chilled for any occasion. Whether you're preparing a seaside feast or enjoying a quick snack, this kitchen is sure to inspire your culinary adventures. The condo's layout spans across two floors, offering privacy and separation between the living and sleeping areas. On the first floor, you'll find one well-appointed bedroom, providing convenience and accessibility. Upstairs, two additional bedrooms await, each offering a tranquil retreat after a day of beachside fun. The master suite boasts a comfortable queen-sized bed, ample closet space, providing the ultimate in relaxation and comfort. The second bedroom upstairs offers cozy accommodations for guests or family members, ensuring everyone has their own space to unwind.
Step outside onto the private balcony and take in the salty breeze while enjoying panoramic views of the surrounding area. Whether you're sipping your morning coffee or watching the sunset over the horizon, this outdoor space is the perfect spot for relaxation and rejuvenation. In addition to its prime location and inviting interior, you'll also be able to enjoy: Tranquil Island Atmosphere: Fenwick Island is known for its peaceful and serene atmosphere, making it an ideal destination for those seeking a relaxing getaway. Despite its proximity to popular beach towns like Ocean City, Maryland, Fenwick Island maintains a more laid-back vibe, offering visitors a chance to escape the hustle and bustle of everyday life.
Tax-Free Shopping: One of the perks of visiting Fenwick Island and the surrounding area is Delaware's status as a tax-free shopping destination. Visitors can take advantage of tax-free shopping at the numerous boutiques, gift shops, and outlet malls in the area, making it a paradise for shopaholics looking for great deals on everything from clothing to home décor.
Experience the ultimate beach lifestyle in Fenwick Island, Delaware, with this charming 3-bedroom, 2-bathroom condo. Whether you're seeking a permanent residence, a vacation getaway, or an investment opportunity, this coastal retreat is sure to exceed your expectations. Don't miss your chance to make seaside living a reality!
Location
State DE
County Sussex
Area Baltimore Hundred (31001)
Zoning RESIDENTIAL
Direction East
Rooms
Other Rooms Kitchen, Family Room
Main Level Bedrooms 1
Interior
Interior Features Ceiling Fan(s), Combination Dining/Living, Walk-in Closet(s), Carpet, Family Room Off Kitchen, Recessed Lighting, Tub Shower, Wine Storage, Upgraded Countertops
Hot Water Electric
Heating Heat Pump(s)
Cooling Central A/C
Flooring Carpet, Ceramic Tile, Luxury Vinyl Plank
Equipment Built-In Microwave, Dishwasher, Dryer, Exhaust Fan, Oven/Range - Electric, Stainless Steel Appliances, Washer
Furnishings Partially
Fireplace N
Window Features Insulated
Appliance Built-In Microwave, Dishwasher, Dryer, Exhaust Fan, Oven/Range - Electric, Stainless Steel Appliances, Washer
Heat Source Electric
Laundry Dryer In Unit, Washer In Unit
Exterior
Garage Spaces 1.0
Utilities Available Cable TV Available, Phone Available
Amenities Available Hot tub, Pool - Outdoor, Tennis Courts
Water Access N
View Garden/Lawn, Pond
Roof Type Architectural Shingle
Street Surface Black Top
Accessibility None
Road Frontage HOA
Total Parking Spaces 1
Garage N
Building
Story 2
Foundation Crawl Space
Sewer Public Sewer
Water Private/Community Water
Architectural Style Coastal, Villa
Level or Stories 2
Additional Building Above Grade, Below Grade
Structure Type 9'+ Ceilings,Dry Wall,Cathedral Ceilings
New Construction N
Schools
High Schools Indian Riv
School District Indian River
Others
Pets Allowed Y
HOA Fee Include Common Area Maintenance,Lawn Care Front,Lawn Care Rear,Lawn Care Side,Lawn Maintenance,Pool(s),Snow Removal,Trash
Senior Community No
Tax ID 134-23.00-5.00-222
Ownership Fee Simple
SqFt Source Estimated
Acceptable Financing Cash, Conventional
Horse Property N
Listing Terms Cash, Conventional
Financing Cash,Conventional
Special Listing Condition Standard
Pets Allowed No Pet Restrictions
Read Less Info
Want to know what your home might be worth? Contact us for a FREE valuation!

Our team is ready to help you sell your home for the highest possible price ASAP

Bought with LESLIE KOPP • Long & Foster Real Estate, Inc.

"My job is to find and attract mastery-based agents to the office, protect the culture, and make sure everyone is happy! "







