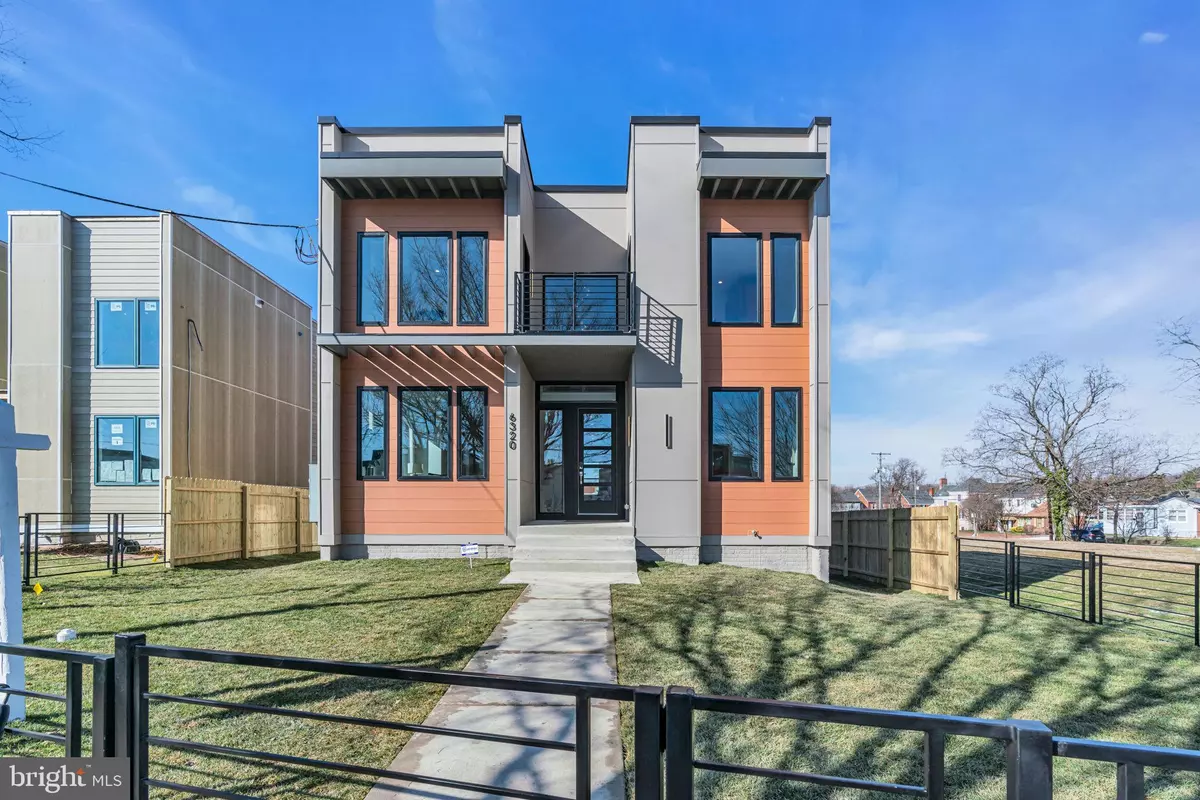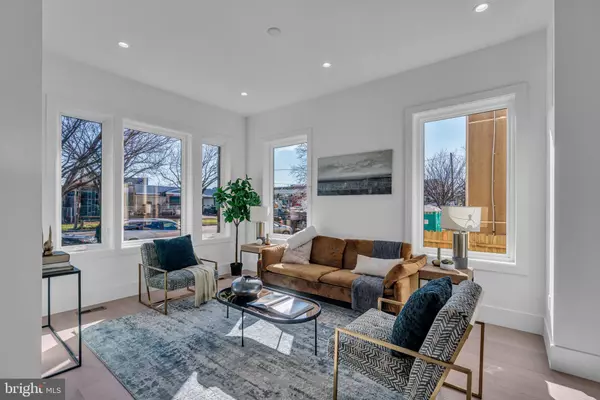$1,510,000
$1,495,000
1.0%For more information regarding the value of a property, please contact us for a free consultation.
7 Beds
6 Baths
5,400 SqFt
SOLD DATE : 06/03/2024
Key Details
Sold Price $1,510,000
Property Type Single Family Home
Sub Type Detached
Listing Status Sold
Purchase Type For Sale
Square Footage 5,400 sqft
Price per Sqft $279
Subdivision Brightwood
MLS Listing ID DCDC2134938
Sold Date 06/03/24
Style Contemporary
Bedrooms 7
Full Baths 6
HOA Y/N N
Abv Grd Liv Area 3,600
Originating Board BRIGHT
Year Built 2023
Annual Tax Amount $12,000
Tax Year 2024
Lot Size 7,991 Sqft
Acres 0.18
Property Description
A Contemporary masterpiece with nearly 5400 sq ft of perfectly refined space! Stunning curb appeal with an awesome open floor plan and top of the line finishes including oversized windows for optimal light, high ceilings, recessed lighting, warm hardwood flooring, a jaw dropping master chef sized kitchen with eye catching wood finishes and endless counter space and cabinet storage! Grand family room space as well as bar seating and breakfast room seating, a large rear deck leading to a football filed sized yard, and secure 2 car parking pad. Upstairs, is an incredible primary suite with a sumptuous bath, walls of closets, and a romantic outdoor covered balcony, & 2 additional bedrooms and baths. The basement offers a choice of a fully independent ADU 3br/2ba separately metered rental unit or a grand space to expand the family! This is without a doubt the best buy in DC for under 1.5 million!!!!! Dont delay seeing this one!
Location
State DC
County Washington
Zoning R
Rooms
Basement Daylight, Full, Fully Finished, Improved, Side Entrance, Walkout Stairs, Windows
Main Level Bedrooms 1
Interior
Interior Features 2nd Kitchen, Combination Dining/Living, Dining Area, Entry Level Bedroom, Family Room Off Kitchen, Floor Plan - Open, Kitchen - Eat-In, Kitchen - Gourmet, Kitchen - Table Space, Pantry, Recessed Lighting, Sprinkler System, Upgraded Countertops, Walk-in Closet(s), Wood Floors
Hot Water Electric
Heating Central, Zoned
Cooling Central A/C, Zoned
Fireplaces Number 2
Fireplace Y
Heat Source Natural Gas
Exterior
Exterior Feature Deck(s), Porch(es)
Garage Spaces 2.0
Water Access N
Roof Type Flat
Accessibility None
Porch Deck(s), Porch(es)
Total Parking Spaces 2
Garage N
Building
Story 3
Foundation Slab
Sewer Public Sewer
Water Public
Architectural Style Contemporary
Level or Stories 3
Additional Building Above Grade, Below Grade
New Construction Y
Schools
School District District Of Columbia Public Schools
Others
Senior Community No
Tax ID 2944//16
Ownership Fee Simple
SqFt Source Estimated
Special Listing Condition Standard
Read Less Info
Want to know what your home might be worth? Contact us for a FREE valuation!

Our team is ready to help you sell your home for the highest possible price ASAP

Bought with Christopher W Plog • Long & Foster Real Estate, Inc.
"My job is to find and attract mastery-based agents to the office, protect the culture, and make sure everyone is happy! "







