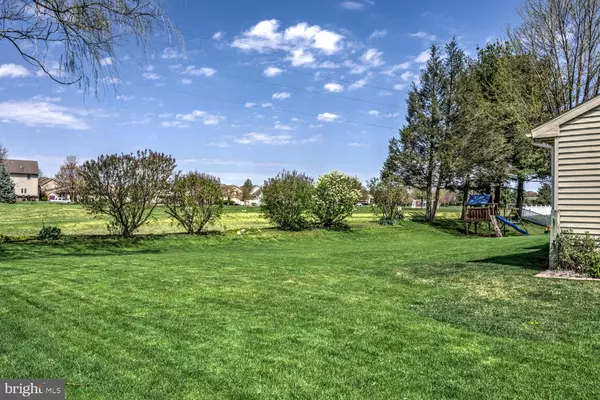$352,000
$320,000
10.0%For more information regarding the value of a property, please contact us for a free consultation.
3 Beds
3 Baths
2,597 SqFt
SOLD DATE : 06/05/2024
Key Details
Sold Price $352,000
Property Type Single Family Home
Sub Type Detached
Listing Status Sold
Purchase Type For Sale
Square Footage 2,597 sqft
Price per Sqft $135
Subdivision Lincoln Gardens
MLS Listing ID PALA2049698
Sold Date 06/05/24
Style Cape Cod
Bedrooms 3
Full Baths 3
HOA Y/N N
Abv Grd Liv Area 1,635
Originating Board BRIGHT
Year Built 1986
Annual Tax Amount $4,057
Tax Year 2023
Lot Size 0.270 Acres
Acres 0.27
Lot Dimensions 95x125x95x125
Property Description
Welcome to Lincoln Gardens! This brick Cape Cod offers both convenience and comfort. First, you'll love having a full bathroom on every floor of the house! The main-floor bedroom is an accommodating option for those who prefer to avoid stairs or are looking for additional privacy. Share the inviting charm of a cozy country-style kitchen with a breakfast nook for quick bites or a formal dining room for cherished moments with family and friends. The lower level of the house is well-lit with recessed lighting, featuring a spacious family room adorned with a brick accent wall and a wood-burning fireplace.
Additionally, it has a multi-purpose area, which is currently being used as a workout studio. Step outside and relax on the screened-in porch--with the luxury of a mounted flat-screen TV, you won't have to worry about missing your favorite show or sports game. The extensive brick patio is a great place to host family cookouts this summer! Or enjoy a walk around this pleasant community--the kids will love the nearby park! Lastly, this home features the name-brand Anderson windows and has central air, ensuring your comfort all year round! Grab your paintbrushes and color swatches to make this home yours and #LoveHome! Schedule your showing for as soon as Friday, 4/19/24! Floor plans with room measurements are available in the documents tab!
Location
State PA
County Lancaster
Area Ephrata Twp (10527)
Zoning RESIDENTIAL
Rooms
Other Rooms Living Room, Dining Room, Bedroom 2, Bedroom 3, Kitchen, Bedroom 1, Full Bath
Basement Partially Finished, Full
Main Level Bedrooms 1
Interior
Interior Features Kitchen - Country, Kitchen - Eat-In, Kitchen - Table Space, Stove - Wood, Recessed Lighting
Hot Water Electric
Heating Forced Air
Cooling Central A/C
Equipment Built-In Microwave, Built-In Range, Dishwasher, Oven/Range - Electric, Refrigerator, Stainless Steel Appliances
Appliance Built-In Microwave, Built-In Range, Dishwasher, Oven/Range - Electric, Refrigerator, Stainless Steel Appliances
Heat Source Electric
Laundry Basement
Exterior
Exterior Feature Deck(s), Patio(s), Roof, Screened
Parking Features Garage - Front Entry, Inside Access
Garage Spaces 4.0
Utilities Available Cable TV, Electric Available, Phone
Water Access N
Roof Type Composite,Shingle
Accessibility None
Porch Deck(s), Patio(s), Roof, Screened
Attached Garage 2
Total Parking Spaces 4
Garage Y
Building
Lot Description Level
Story 1.5
Foundation Permanent
Sewer Public Sewer
Water Public
Architectural Style Cape Cod
Level or Stories 1.5
Additional Building Above Grade, Below Grade
New Construction N
Schools
Elementary Schools Clay
Middle Schools Ephrata
High Schools Ephrata
School District Ephrata Area
Others
Senior Community No
Tax ID 270-97097-0-0000
Ownership Fee Simple
SqFt Source Assessor
Acceptable Financing Cash, Conventional
Listing Terms Cash, Conventional
Financing Cash,Conventional
Special Listing Condition Standard
Read Less Info
Want to know what your home might be worth? Contact us for a FREE valuation!

Our team is ready to help you sell your home for the highest possible price ASAP

Bought with Sandy Bonano • Realty ONE Group Unlimited

"My job is to find and attract mastery-based agents to the office, protect the culture, and make sure everyone is happy! "







