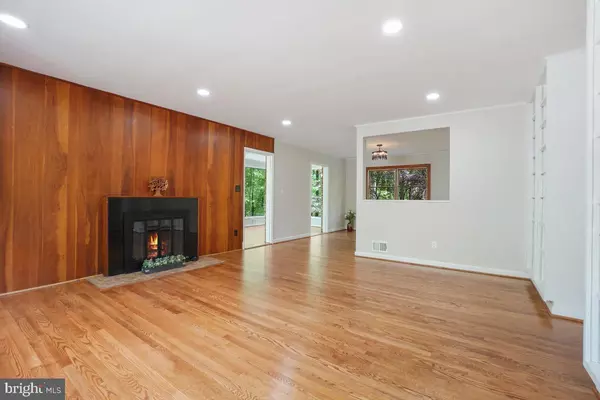$725,000
$650,000
11.5%For more information regarding the value of a property, please contact us for a free consultation.
4 Beds
3 Baths
2,830 SqFt
SOLD DATE : 06/07/2024
Key Details
Sold Price $725,000
Property Type Single Family Home
Sub Type Detached
Listing Status Sold
Purchase Type For Sale
Square Footage 2,830 sqft
Price per Sqft $256
Subdivision Wheaton Out Res. (2)
MLS Listing ID MDMC2129366
Sold Date 06/07/24
Style Split Level
Bedrooms 4
Full Baths 3
HOA Y/N N
Abv Grd Liv Area 2,407
Originating Board BRIGHT
Year Built 1955
Annual Tax Amount $6,157
Tax Year 2024
Lot Size 1.035 Acres
Acres 1.04
Property Description
Welcome Home to this Amazing All Brick Split Level Gem! It is sited on a very private one acre treed lot that backs to woods and has over 2,800 feet of finished living space. You will enjoy the fresh updates to include modern lighting, new door hardware, neutral paint throughout and beautifully refinished hardwood floors. The kitchen has white painted maple cabinetry, quartz countertops and newer appliances. The dining room seemlessly flows into the spacious livingroom that has a handsome cherry wood panel accent wall, a fantastic built in bookcase & a fireplace to add warmth and charm. The sunroom is a serene sanctuary and a wonderful spot to read a book, enjoy artistic pursuits or play a game. Upstairs you will find a primary suite with a primary bath and walk in closet. Two other bedrooms and a shared hall bath grace this level. Step down from the kitchen to a huge family room space that is perfect for entertaining or just hanging out. A full bath adjoins the space. Step out back onto the expansive slate patio to enjoy the great outdoors and fantstic wooded view. Back inside and down a short flight of steps you will find a large bedroom that has a sliding glass door to a covered patio area. A generous unfinished space that can accommodate a workshop or extra storage as well as the laundry is on the lower level as well. Bonuses for this home include a new roof, easy access to commuter routes and well rated schools. This home is an Absolute MUST SEE!
Location
State MD
County Montgomery
Zoning R200
Direction Northwest
Rooms
Basement Daylight, Full, Outside Entrance, Walkout Level, Partially Finished, Windows, Improved, Interior Access
Interior
Interior Features Floor Plan - Open, Combination Dining/Living, Dining Area, Family Room Off Kitchen, Primary Bath(s), Wood Floors
Hot Water Electric
Heating Radiator
Cooling Central A/C
Flooring Hardwood
Fireplaces Number 1
Fireplaces Type Fireplace - Glass Doors
Equipment Built-In Microwave, Cooktop, Dishwasher, Dryer - Electric, ENERGY STAR Refrigerator, Exhaust Fan, Oven - Double, Oven - Wall, Washer, Water Heater
Furnishings No
Fireplace Y
Window Features Energy Efficient,Replacement,Screens,Wood Frame
Appliance Built-In Microwave, Cooktop, Dishwasher, Dryer - Electric, ENERGY STAR Refrigerator, Exhaust Fan, Oven - Double, Oven - Wall, Washer, Water Heater
Heat Source Oil
Laundry Has Laundry
Exterior
Exterior Feature Patio(s)
Garage Spaces 5.0
Utilities Available Above Ground
Water Access N
View Garden/Lawn, Trees/Woods
Roof Type Asphalt
Street Surface Black Top
Accessibility None
Porch Patio(s)
Road Frontage City/County
Total Parking Spaces 5
Garage N
Building
Lot Description Backs to Trees
Story 4
Foundation Block
Sewer Public Sewer
Water Public
Architectural Style Split Level
Level or Stories 4
Additional Building Above Grade, Below Grade
Structure Type Dry Wall,Paneled Walls,Wood Walls,Brick
New Construction N
Schools
Elementary Schools Stonegate
Middle Schools William H. Farquhar
High Schools James Hubert Blake
School District Montgomery County Public Schools
Others
Senior Community No
Tax ID 161300952457
Ownership Fee Simple
SqFt Source Assessor
Acceptable Financing Cash, Conventional, FHA, VA
Horse Property N
Listing Terms Cash, Conventional, FHA, VA
Financing Cash,Conventional,FHA,VA
Special Listing Condition Standard
Read Less Info
Want to know what your home might be worth? Contact us for a FREE valuation!

Our team is ready to help you sell your home for the highest possible price ASAP

Bought with Andrew K Goodman • RE/MAX Realty Services
"My job is to find and attract mastery-based agents to the office, protect the culture, and make sure everyone is happy! "







