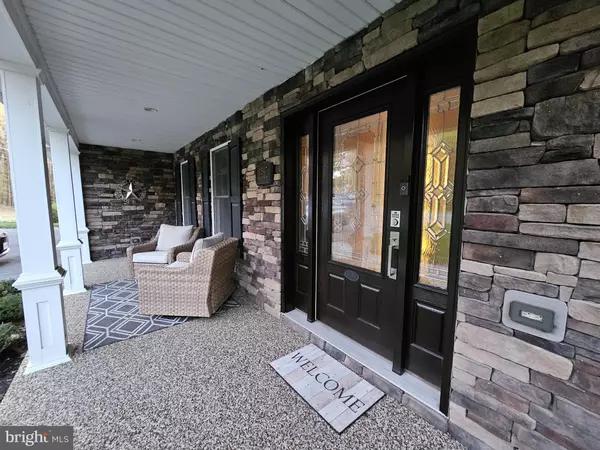$485,000
$549,900
11.8%For more information regarding the value of a property, please contact us for a free consultation.
5 Beds
4 Baths
3,592 SqFt
SOLD DATE : 06/12/2024
Key Details
Sold Price $485,000
Property Type Single Family Home
Sub Type Detached
Listing Status Sold
Purchase Type For Sale
Square Footage 3,592 sqft
Price per Sqft $135
Subdivision Woodcrest/Forest Hills
MLS Listing ID PAFL2019736
Sold Date 06/12/24
Style Craftsman
Bedrooms 5
Full Baths 4
HOA Y/N N
Abv Grd Liv Area 2,592
Originating Board BRIGHT
Year Built 1992
Annual Tax Amount $5,597
Tax Year 2022
Lot Size 0.780 Acres
Acres 0.78
Property Description
MOVE IN READY! Well maintained and spacious home on almost an acre of ground located in a beautiful mountainside subdivision with easy commuter access to DC/Baltimore. Home built by prestigious Woodcrest Homes builder with custom Hess kitchen. Lovingly cared for and updated over the years. Summer time is the perfect time to relax on the gorgeous front porch drinking your coffee while soaking up the morning sun or enjoying dinners on the rear screened deck taking in the stunning evening sunsets. The sprawling open deck is structurally supported and wired for a hot tub for you to enjoy on those chilly fall and winter evenings. Warm natural gas heating system and gas fireplace in the family room. Very flexible floor plan with 5 total bedrooms and 4 bathrooms spanning 3 finished levels that includes a small main level bedroom/adjacent full bath that's perfect for anyone in need of all one level living or makes a great home office. A plethora of closets and storage spaces throughout the home. You'll have plenty of space for your cars, motorcycles and other toys in the double sets of garages. 240 amp service in the basement workshop. Newer plumbing fixtures and LED light fixtures/upgraded electrical outlets/light switches, under cabinet lighting. MUST SEE TO APPRECIATE ALL THIS HOME HAS TO OFFER!! SELLER IS A LICENSED REAL ESTATE AGENT.
Location
State PA
County Franklin
Area Washington Twp (14523)
Zoning R2
Rooms
Other Rooms Living Room, Dining Room, Kitchen, Family Room, Exercise Room, Laundry, Storage Room, Workshop, Hobby Room
Basement Poured Concrete
Main Level Bedrooms 1
Interior
Hot Water Electric
Heating Forced Air
Cooling Central A/C
Flooring Ceramic Tile, Carpet, Hardwood
Fireplace N
Heat Source Natural Gas, Electric
Laundry Main Floor
Exterior
Parking Features Garage - Front Entry, Oversized
Garage Spaces 4.0
Water Access N
Accessibility None
Attached Garage 4
Total Parking Spaces 4
Garage Y
Building
Story 3
Foundation Concrete Perimeter
Sewer Public Sewer
Water Public
Architectural Style Craftsman
Level or Stories 3
Additional Building Above Grade, Below Grade
New Construction N
Schools
High Schools Waynesboro Area Senior
School District Waynesboro Area
Others
Senior Community No
Tax ID 23-0Q13.-304.-000000
Ownership Fee Simple
SqFt Source Estimated
Special Listing Condition Standard
Read Less Info
Want to know what your home might be worth? Contact us for a FREE valuation!

Our team is ready to help you sell your home for the highest possible price ASAP

Bought with Arlene B Unger • RE/MAX Results
"My job is to find and attract mastery-based agents to the office, protect the culture, and make sure everyone is happy! "







