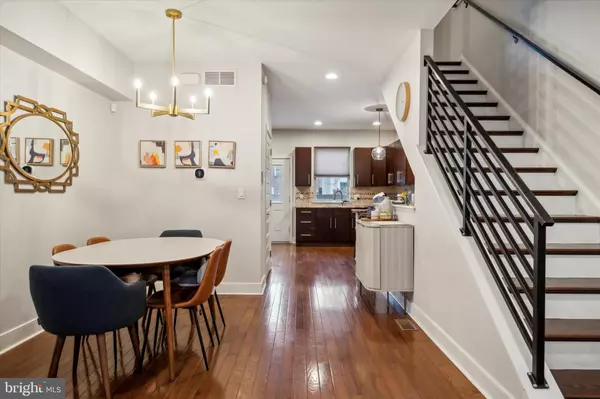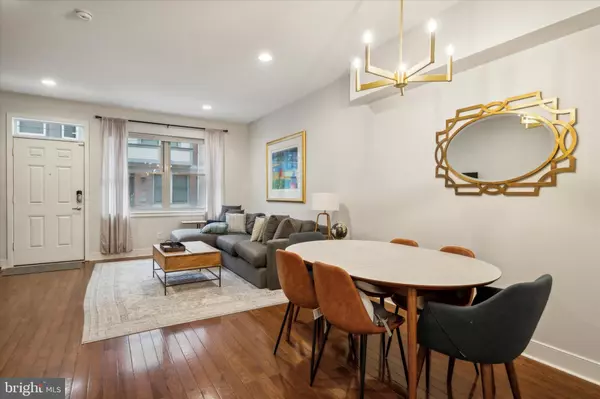$509,000
$509,000
For more information regarding the value of a property, please contact us for a free consultation.
3 Beds
3 Baths
2,434 SqFt
SOLD DATE : 06/14/2024
Key Details
Sold Price $509,000
Property Type Townhouse
Sub Type Interior Row/Townhouse
Listing Status Sold
Purchase Type For Sale
Square Footage 2,434 sqft
Price per Sqft $209
Subdivision Point Breeze
MLS Listing ID PAPH2344258
Sold Date 06/14/24
Style Other
Bedrooms 3
Full Baths 2
Half Baths 1
HOA Y/N N
Abv Grd Liv Area 1,814
Originating Board BRIGHT
Year Built 2012
Annual Tax Amount $7,236
Tax Year 2022
Lot Size 880 Sqft
Acres 0.02
Lot Dimensions 16.00 x 55.00
Property Description
Built in 2012, this beautiful and spacious townhome is situated on a quiet street in Point Breeze, just half a block south of Federal Street. Upon entering, you'll be greeted by a bright, open living and dining area featuring stunning hardwood floors, high ceilings, and recessed lighting. The modern kitchen boasts granite countertops, stainless steel appliances, dark wood cabinetry, and a breakfast bar with pendant lighting and stone accents. This level also includes a convenient main floor powder room. A door off the kitchen leads to a private, spacious outdoor patio with ample room for grilling, gardening, and entertaining. The second floor features two large bedrooms, each with sizable closets and large windows for abundant natural light. The sleek hallway bathroom includes 24" x 24" tile flooring, contrasting 12" x 24" wall tile, and glass sliders around the shower. A hallway closet houses a side-by-side front-loading Whirlpool washer and dryer for added convenience. Ascend another set of stairs to reach the primary suite. The generous master bedroom has two large windows that allow plenty of natural light and space for a desk or sitting area. Walk through the substantial closet with built-in shelving and ample storage to the modern primary bathroom, complete with a Jacuzzi soaking tub, large shower stall, and dual vanity. A door off the hallway leads to an expansive fiberglass roof deck, offering picturesque and unobstructed skyline views. The home also includes a finished basement with large storage closets and cabinetry, providing plenty of room for entertaining or additional living space. With a walk score of 94, this home is conveniently located near Washington Ave. and Chew Playground, as well as popular neighborhood spots such as American Sardine Bar, OCF Coffee and Dock Street Brewery Just a short walk to the Broad Street Line and the 17 bus line, this home offers easy commuting to Center City. Enjoy all the conveniences this exceptional home has to offer
Location
State PA
County Philadelphia
Area 19146 (19146)
Zoning RSA5
Rooms
Basement Full
Interior
Interior Features Combination Dining/Living, Primary Bath(s), Recessed Lighting, Soaking Tub, Stall Shower, Tub Shower, Upgraded Countertops, Walk-in Closet(s), WhirlPool/HotTub, Wood Floors
Hot Water Natural Gas
Heating Forced Air
Cooling Central A/C
Flooring Hardwood
Equipment Stainless Steel Appliances, Washer - Front Loading, Dryer - Front Loading
Fireplace N
Appliance Stainless Steel Appliances, Washer - Front Loading, Dryer - Front Loading
Heat Source Natural Gas
Laundry Upper Floor
Exterior
Fence Wood
Water Access N
View City
Roof Type Fiberglass
Accessibility None
Garage N
Building
Story 3
Foundation Concrete Perimeter
Sewer Public Sewer
Water Public
Architectural Style Other
Level or Stories 3
Additional Building Above Grade, Below Grade
New Construction N
Schools
School District The School District Of Philadelphia
Others
Senior Community No
Tax ID 365313200
Ownership Fee Simple
SqFt Source Assessor
Special Listing Condition Standard
Read Less Info
Want to know what your home might be worth? Contact us for a FREE valuation!

Our team is ready to help you sell your home for the highest possible price ASAP

Bought with Alison Simon • KW Empower
"My job is to find and attract mastery-based agents to the office, protect the culture, and make sure everyone is happy! "







