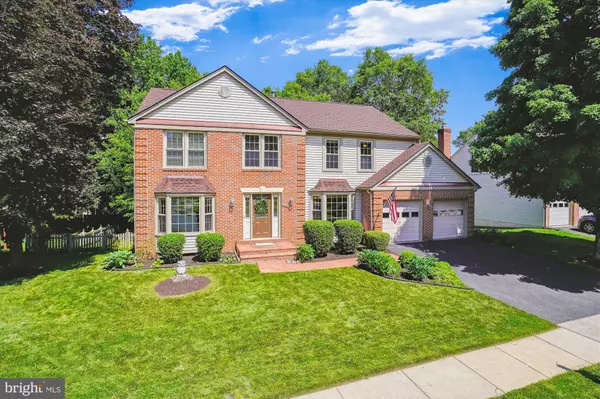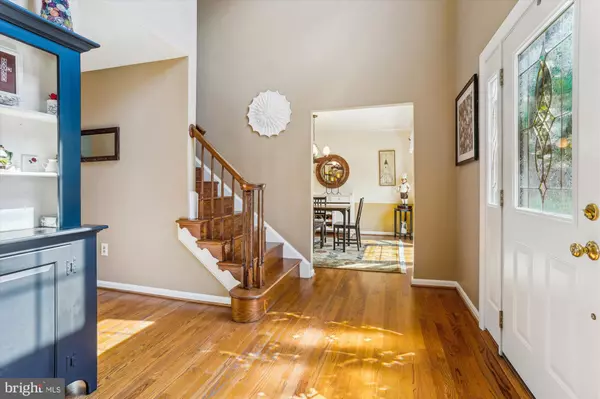$1,040,000
$999,999
4.0%For more information regarding the value of a property, please contact us for a free consultation.
5 Beds
4 Baths
3,485 SqFt
SOLD DATE : 06/14/2024
Key Details
Sold Price $1,040,000
Property Type Single Family Home
Sub Type Detached
Listing Status Sold
Purchase Type For Sale
Square Footage 3,485 sqft
Price per Sqft $298
Subdivision Poplar Tree Estates
MLS Listing ID VAFX2183050
Sold Date 06/14/24
Style Traditional,Transitional
Bedrooms 5
Full Baths 3
Half Baths 1
HOA Fees $50/qua
HOA Y/N Y
Abv Grd Liv Area 2,475
Originating Board BRIGHT
Year Built 1986
Annual Tax Amount $868,910
Tax Year 2023
Lot Size 9,461 Sqft
Acres 0.22
Property Description
COMING SOON! More info to come. Professional photos coming Friday May 31 st. Open house Open Open House Saturday June 1st 1-4pm.
Don't miss this beautiful, immaculately maintained Da Vinci model home in the highly sought-after Poplar Tree Estates neighborhood. With over 3,400 square feet of living space, this home features hardwood floors on the main and upper levels, and luxury vinyl flooring (2021) in the kitchen and basement. The kitchen is equipped with stainless steel appliances, gas stove (2022) and granite countertops, opens to a bright, two-story family room with a fireplace. Large windows and skylights (2021/22) fill the home with natural light.
On the upper level, the expansive primary suite boasts a walk in closet, updated bathroom with a soaking tub and separate shower. The upper level also includes three additional large bedrooms and a second full bath allowing plenty of room for family or guests. The finished basement offers a versatile open floor plan, a bedroom/den, and a full bath,. The basement provides numerous options for entertaining and family recreation. Additionally, there is a storage room and ample closet space.
Conveniently located near Rt.28/50/29 , I66, Fairfax County Parkway, Stringfellow Park & Ride, Fair Lakes, Fairfax Corner and much more shopping and restaurants as well as top-rated schools, this home is a rare find!
Location
State VA
County Fairfax
Zoning R
Rooms
Basement Connecting Stairway, Fully Finished, Sump Pump, Windows
Interior
Hot Water 60+ Gallon Tank, Natural Gas
Cooling Heat Pump(s)
Flooring Ceramic Tile, Hardwood, Luxury Vinyl Plank, Luxury Vinyl Tile
Heat Source Natural Gas
Exterior
Exterior Feature Deck(s)
Parking Features Additional Storage Area, Garage - Front Entry, Garage Door Opener
Garage Spaces 2.0
Water Access N
Roof Type Architectural Shingle
Accessibility None
Porch Deck(s)
Attached Garage 2
Total Parking Spaces 2
Garage Y
Building
Story 3
Foundation Slab
Sewer Public Sewer
Water Public
Architectural Style Traditional, Transitional
Level or Stories 3
Additional Building Above Grade, Below Grade
New Construction N
Schools
Elementary Schools Poplar Tree
Middle Schools Rocky Run
High Schools Chantilly
School District Fairfax County Public Schools
Others
HOA Fee Include Common Area Maintenance,Management,Reserve Funds,Pool(s)
Senior Community No
Tax ID 0453030259
Ownership Fee Simple
SqFt Source Estimated
Acceptable Financing Cash, Conventional, FHA, VA, USDA
Listing Terms Cash, Conventional, FHA, VA, USDA
Financing Cash,Conventional,FHA,VA,USDA
Special Listing Condition Standard
Read Less Info
Want to know what your home might be worth? Contact us for a FREE valuation!

Our team is ready to help you sell your home for the highest possible price ASAP

Bought with MaryEllen Ragsdale • Pearson Smith Realty, LLC
"My job is to find and attract mastery-based agents to the office, protect the culture, and make sure everyone is happy! "







