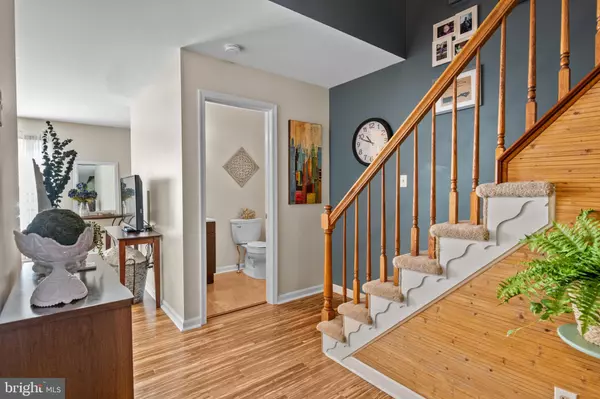$405,000
$374,900
8.0%For more information regarding the value of a property, please contact us for a free consultation.
3 Beds
3 Baths
2,202 SqFt
SOLD DATE : 06/17/2024
Key Details
Sold Price $405,000
Property Type Townhouse
Sub Type Interior Row/Townhouse
Listing Status Sold
Purchase Type For Sale
Square Footage 2,202 sqft
Price per Sqft $183
Subdivision Georgetown Crossin
MLS Listing ID PAMC2099268
Sold Date 06/17/24
Style Colonial
Bedrooms 3
Full Baths 2
Half Baths 1
HOA Fees $195/mo
HOA Y/N Y
Abv Grd Liv Area 1,680
Originating Board BRIGHT
Year Built 1995
Annual Tax Amount $4,115
Tax Year 2022
Lot Size 2,472 Sqft
Acres 0.06
Property Description
**Offer deadline is Sunday night April 14th at 7pm. Please submit highest and best by then. **
This bright and beautiful townhome literally has it all! You are first greeted by the beautiful brick exterior. This is a very well cared for home. Bright living room with bamboo floors that run throughout most of the first floor. The kitchen, dining room and family room are all open to each other. This is where you will most likely gather and entertain. Really cute and well-appointed kitchen. There are really nice painted cabinets that include a large pantry cabinet. Lots of space to work and the appliances are all included. The living room/dining room are spacious and bright. There is a cozy gas fireplace as a nice focal point. The sliding glass door leads out to a very private deck. The rear area backs up to a meadow with a creek running through it. You can't ask for too much more! The main level is finished off with a convenient powder room. Lovely second floor with the three total bedrooms. The owner's suite is bright and beautiful. There is an en suite bath, a walk-in closet as well as a second closet. A very nice retreat after a long day. Bedrooms two and three are nice and bright and have a view of the meadow in the rear of the home. Cute hall bath and a convenient second floor laundry. A pleasant surprise is the finished lower level family room. It's huge and offers enough space for two separate areas to enjoy. There is plenty of daylight with an additional sliding glass door. There is also a storage room for all of your stuff. There are plenty of visitor parking spots close by and this location is second to none. Reasonable taxes. The HOA covers quite a bit including trash, lawn, snow, annual gutter cleaning, mulch, and painting of exterior door and shutters. Truly an exceptional home. 1-yr Warranty included with acceptable offer.
Location
State PA
County Montgomery
Area Upper Providence Twp (10661)
Zoning RES
Rooms
Other Rooms Living Room, Dining Room, Primary Bedroom, Bedroom 2, Bedroom 3, Kitchen, Family Room, Recreation Room, Bathroom 2, Primary Bathroom, Half Bath
Basement Fully Finished, Outside Entrance
Interior
Interior Features Carpet, Family Room Off Kitchen, Floor Plan - Open, Recessed Lighting, Tub Shower, Walk-in Closet(s), Wood Floors
Hot Water Natural Gas
Heating Forced Air
Cooling Central A/C
Flooring Bamboo, Ceramic Tile, Carpet
Fireplaces Number 1
Fireplaces Type Gas/Propane, Mantel(s)
Equipment Built-In Microwave, Dishwasher, Dryer, Oven/Range - Gas, Refrigerator, Washer
Fireplace Y
Appliance Built-In Microwave, Dishwasher, Dryer, Oven/Range - Gas, Refrigerator, Washer
Heat Source Natural Gas
Laundry Upper Floor
Exterior
Exterior Feature Deck(s), Patio(s)
Garage Spaces 2.0
Utilities Available Cable TV Available
Water Access N
Roof Type Pitched,Shingle
Accessibility None
Porch Deck(s), Patio(s)
Total Parking Spaces 2
Garage N
Building
Story 2
Foundation Concrete Perimeter
Sewer Public Sewer
Water Public
Architectural Style Colonial
Level or Stories 2
Additional Building Above Grade, Below Grade
Structure Type Dry Wall
New Construction N
Schools
High Schools Spring-Ford Senior
School District Spring-Ford Area
Others
HOA Fee Include Lawn Maintenance,Common Area Maintenance,Snow Removal,Trash
Senior Community No
Tax ID 61-00-02078-381
Ownership Fee Simple
SqFt Source Assessor
Acceptable Financing Cash, Conventional, FHA, USDA, VA
Listing Terms Cash, Conventional, FHA, USDA, VA
Financing Cash,Conventional,FHA,USDA,VA
Special Listing Condition Standard
Read Less Info
Want to know what your home might be worth? Contact us for a FREE valuation!

Our team is ready to help you sell your home for the highest possible price ASAP

Bought with Andrew Dougherty • Coldwell Banker Realty
"My job is to find and attract mastery-based agents to the office, protect the culture, and make sure everyone is happy! "







