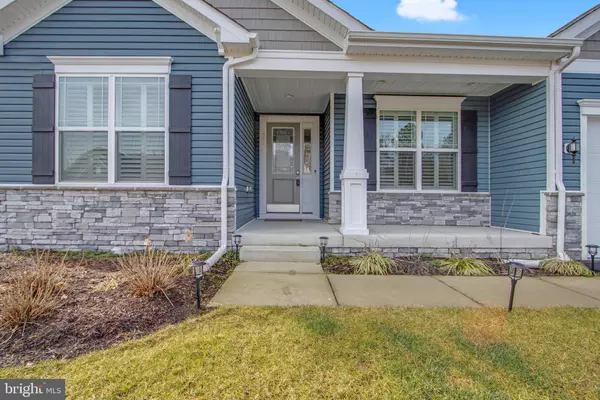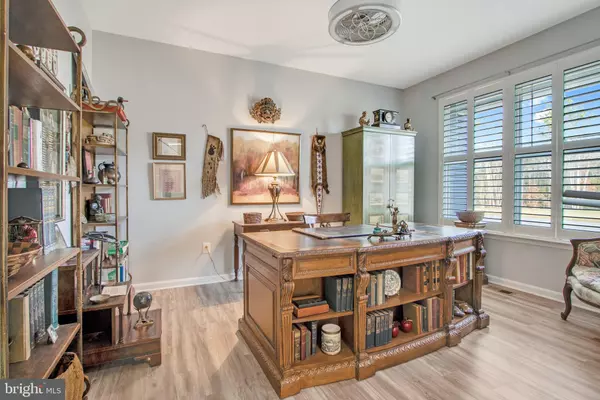$505,000
$520,000
2.9%For more information regarding the value of a property, please contact us for a free consultation.
4 Beds
3 Baths
2,497 SqFt
SOLD DATE : 06/18/2024
Key Details
Sold Price $505,000
Property Type Single Family Home
Sub Type Detached
Listing Status Sold
Purchase Type For Sale
Square Footage 2,497 sqft
Price per Sqft $202
Subdivision Seabrook
MLS Listing ID DESU2056846
Sold Date 06/18/24
Style Ranch/Rambler
Bedrooms 4
Full Baths 2
Half Baths 1
HOA Fees $158/qua
HOA Y/N Y
Abv Grd Liv Area 2,497
Originating Board BRIGHT
Year Built 2019
Annual Tax Amount $1,183
Tax Year 2021
Lot Size 10,019 Sqft
Acres 0.23
Property Description
Welcome to your new beach retreat nestled in the lovely community of Seabrook. Why wait to build when you can have all the upgrades of a model home and it is available to move in immediately. Situated on a premium lot, backing to the woods for additional privacy, this stunning ranch style home is just a few years old yet has the sparkling new home feel. This is one floor living at its finest with builder upgrades galore, and many custom upgrades too. As soon as you arrive, you will notice the attractive landscaping and lush green lawn. The automatic irrigation system keeps the lawn lush all summer long and at no additional cost thanks to the standalone agricultural well that the owners added. The stacked stone elevation and shaded front porch provide add to the custom feel and curb appeal. The fresh neutral paint colors and upgraded luxury vinyl plank floors create a seamless and contemporary feel which make you feel right at home. Just off the foyer are French doors into a flexible space that can be used as an office, family room, home gym or a 4th bedroom. The board and batten molding, modern fixtures and lighting is just another upgrade adding to the home's sophistication. The large laundry room offers plenty of cabinet space for storage and modern quartz counters. The custom built-in storage bench and hall tree, just off the garage, provides more storage and a place to store your shoes and coats out of sight. The gourmet kitchen is at the heart of this open concept home. The island features gorgeous modern quartz counters with seating for up to five. The kitchen also features stainless-steel appliances, natural gas cooktop, double oven, recessed lighting, under cabinet lighting, built-in microwave, and soft close drawers, solid wood cabinets. The dining area is spacious and open to the kitchen so it is the perfect place to host your holiday get-togethers, dinner parties with friends, or a simple diner at home with your loved ones. Enjoy a cocktail on cool evenings in front of the gas fireplace or your morning coffee outdoors in your large screened in porch with composite decking. Do you need 4 bedrooms and an office or do you need three bedrooms and separate spaces for two mobile workers, don't fret as this home features a cozy and private office space off the living room. The owners' bedroom suite is the perfect escape after a long day. It features a tray ceiling, recessed lighting, ceiling fan, two walk-in closets and a private ensuite bathroom. The fully tiled 5-piece primary bathroom features a massive walk-in shower, soaking tub, double sink vanity with matching quartz top and separate water closet. The two guest bedrooms also features generous closet space, updated modern lighting and are just steps away from the hall bathroom. No detail has been overlooked - custom plantation shutters have been installed throughout the home, custom mantel, home automation and video surveillance system, a 4' conditioned crawlspace, tankless natural gas water heater and a finished 2-car garage with epoxy flooring. The community amenities include lawn care, snow plowing, trash removal, and community pool. Seabrook is located in the Long Neck area of Millsboro with tons of options for shopping, dining out, boating, and fishing. In addition the home is just a short drive to all the Lewes-Rehoboth corridor has to offer from the beach, the boardwalk, bowling, movie theater, outlets for shopping, your favorite restaurants and fun live local entertainment.
Location
State DE
County Sussex
Area Indian River Hundred (31008)
Zoning RESIDENTIAL
Rooms
Main Level Bedrooms 4
Interior
Interior Features Breakfast Area, Ceiling Fan(s), Chair Railings, Combination Kitchen/Living, Combination Kitchen/Dining, Crown Moldings, Entry Level Bedroom, Floor Plan - Open, Kitchen - Gourmet, Kitchen - Island, Pantry, Primary Bath(s), Recessed Lighting, Soaking Tub, Upgraded Countertops, Wainscotting, Walk-in Closet(s), Window Treatments, Combination Dining/Living, Dining Area, Kitchen - Table Space, Stall Shower
Hot Water Natural Gas, Tankless
Heating Forced Air
Cooling Central A/C
Flooring Ceramic Tile, Luxury Vinyl Plank
Fireplaces Number 1
Fireplaces Type Insert, Mantel(s), Stone
Equipment Cooktop, Dishwasher, Dryer, Microwave, Oven - Double, Oven - Wall, Stainless Steel Appliances, Refrigerator, Washer, Water Heater, Water Heater - Tankless
Furnishings Partially
Fireplace Y
Appliance Cooktop, Dishwasher, Dryer, Microwave, Oven - Double, Oven - Wall, Stainless Steel Appliances, Refrigerator, Washer, Water Heater, Water Heater - Tankless
Heat Source Natural Gas
Laundry Main Floor
Exterior
Exterior Feature Porch(es), Deck(s), Screened
Parking Features Garage - Front Entry, Garage Door Opener, Inside Access
Garage Spaces 6.0
Amenities Available Pool - Outdoor
Water Access N
View Trees/Woods
Roof Type Architectural Shingle,Asphalt
Accessibility No Stairs
Porch Porch(es), Deck(s), Screened
Attached Garage 2
Total Parking Spaces 6
Garage Y
Building
Lot Description Rear Yard, Trees/Wooded
Story 1
Foundation Crawl Space
Sewer Public Sewer
Water Public
Architectural Style Ranch/Rambler
Level or Stories 1
Additional Building Above Grade, Below Grade
New Construction N
Schools
High Schools Sussex Central
School District Indian River
Others
HOA Fee Include Common Area Maintenance,Lawn Maintenance,Management,Pool(s),Snow Removal,Trash
Senior Community No
Tax ID 234-23.00-984.00
Ownership Fee Simple
SqFt Source Estimated
Acceptable Financing Cash, Conventional, FHA, VA
Listing Terms Cash, Conventional, FHA, VA
Financing Cash,Conventional,FHA,VA
Special Listing Condition Standard
Read Less Info
Want to know what your home might be worth? Contact us for a FREE valuation!

Our team is ready to help you sell your home for the highest possible price ASAP

Bought with Rebecca Turner • Northrop Realty
"My job is to find and attract mastery-based agents to the office, protect the culture, and make sure everyone is happy! "







