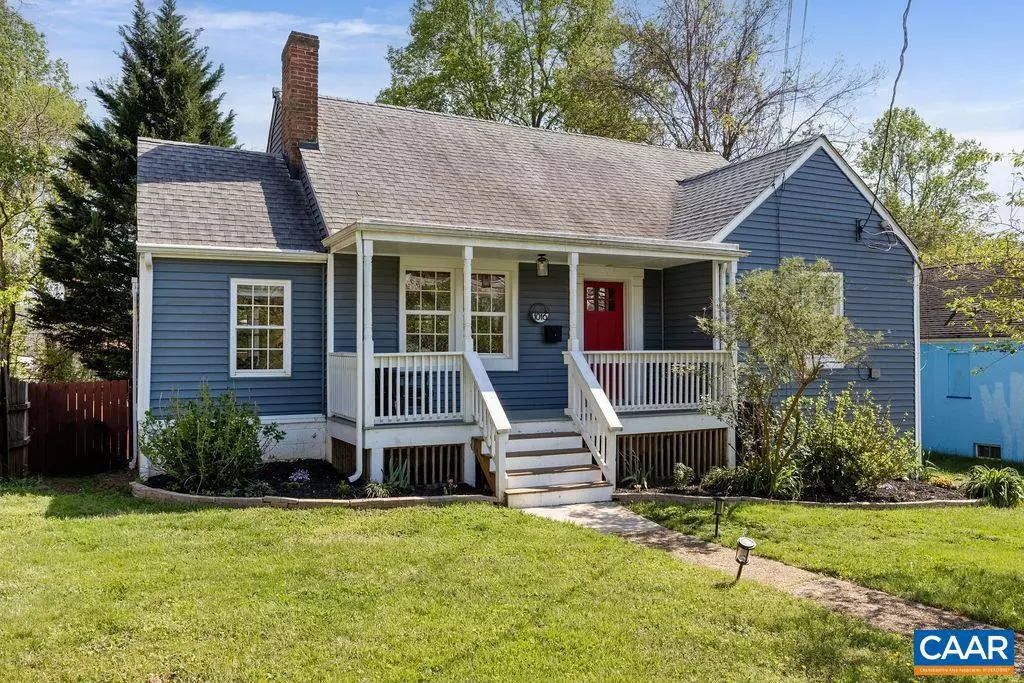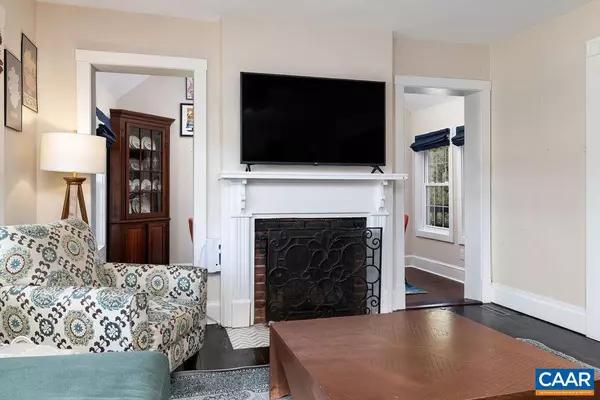$608,000
$595,000
2.2%For more information regarding the value of a property, please contact us for a free consultation.
4 Beds
3 Baths
3,017 SqFt
SOLD DATE : 06/14/2024
Key Details
Sold Price $608,000
Property Type Single Family Home
Sub Type Detached
Listing Status Sold
Purchase Type For Sale
Square Footage 3,017 sqft
Price per Sqft $201
Subdivision None Available
MLS Listing ID 651839
Sold Date 06/14/24
Style Other
Bedrooms 4
Full Baths 3
HOA Y/N N
Abv Grd Liv Area 2,058
Originating Board CAAR
Year Built 1946
Annual Tax Amount $3,112
Tax Year 2023
Lot Size 6,969 Sqft
Acres 0.16
Property Description
Welcome to 1016 Cherry Avenue, an incredible renovation of the sweetest 1940's cottage within easy walking distance of UVA Hospital! The home's main level boasts living room and dining room rich in character, along with a fantastic new gourmet kitchen, and access to large back deck overlooking the fenced backyard. Two bedrooms and a charming full bath complete this level. Upstairs features a large primary suite and incredible owner's suite bathroom with double vanities, soaking tub, and luxurious oversized shower. The walk-out basement has been completely refinished with den, fourth bedroom, another full bath, and kitchenette, making for the perfect guest quarters or rental possibility. Convenient to everything UVA, 5 minutes to 5th St Station/I-64 and less than one mile to Downtown Charlottesville.
Location
State VA
County Charlottesville City
Zoning R-1
Rooms
Other Rooms Living Room, Dining Room, Kitchen, Family Room, Den, Laundry, Full Bath, Additional Bedroom
Basement Full
Main Level Bedrooms 2
Interior
Heating Central
Cooling Other, Central A/C
Equipment Energy Efficient Appliances
Fireplace N
Appliance Energy Efficient Appliances
Exterior
Accessibility None
Garage N
Building
Story 1.5
Foundation Block
Sewer Public Sewer
Water Public
Architectural Style Other
Level or Stories 1.5
Additional Building Above Grade, Below Grade
New Construction N
Schools
Elementary Schools Johnson
Middle Schools Walker & Buford
High Schools Charlottesville
School District Charlottesville City Public Schools
Others
Ownership Other
Special Listing Condition Standard
Read Less Info
Want to know what your home might be worth? Contact us for a FREE valuation!

Our team is ready to help you sell your home for the highest possible price ASAP

Bought with JIM DUNCAN • NEST REALTY GROUP
"My job is to find and attract mastery-based agents to the office, protect the culture, and make sure everyone is happy! "







