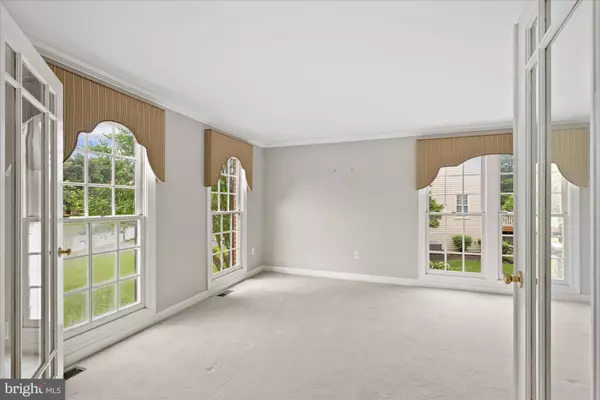$950,000
$865,000
9.8%For more information regarding the value of a property, please contact us for a free consultation.
4 Beds
5 Baths
4,104 SqFt
SOLD DATE : 06/20/2024
Key Details
Sold Price $950,000
Property Type Single Family Home
Sub Type Detached
Listing Status Sold
Purchase Type For Sale
Square Footage 4,104 sqft
Price per Sqft $231
Subdivision Seneca Chase
MLS Listing ID MDMC2134106
Sold Date 06/20/24
Style Colonial
Bedrooms 4
Full Baths 4
Half Baths 1
HOA Y/N N
Abv Grd Liv Area 3,314
Originating Board BRIGHT
Year Built 1990
Annual Tax Amount $9,011
Tax Year 2024
Lot Size 0.587 Acres
Acres 0.59
Property Description
OPEN HOUSE CANCELED-- PROPERTY IS UNDER CONTRACT.
Welcome to 17017 Spates Hill Road -- situated on a premium half-acre lot in beautiful Seneca Chase, this 4BR/4Full/1Half bath home checks all the boxes! The main level is expansive – stretching from the two-car garage which is connected to the kitchen through a large mudroom/laundry room at one end, to the spacious library at the other. In between you'll find a gorgeous hardwood foyer that looks up to a towering ceiling and second-story balcony bridge. The light-filled family room, complete with a vaulted ceiling and fireplace, connects seamlessly to a large gourmet eat-in kitchen. A screened-in porch, formal living room, and powder room complete this level. Upstairs are four generous bedrooms, two with ensuite baths, and two connected by a shared bath. Over a thousand square feet of unfinished space provides lots of potential in the lower level including ready space for a fifth bedroom.
This is the one you've been waiting for! This classic center-hall colonial offers sophisticated and inviting living spaces inside and out. Step outside to your private backyard oasis featuring an inviting pool, a lush expanse for recreation and play, and a relaxing view of the neighborhood pond. The two-level deck opens to a fully-fenced yard and provides ample space for outdoor grilling, dining, and lounging. Perfect for entertaining at any scale, this exquisite property offers the perfect blend of luxury, comfort, and natural beauty. Welcome home!
Location
State MD
County Montgomery
Zoning PRR
Rooms
Basement Combination, Partially Finished
Interior
Hot Water Electric
Cooling Central A/C
Fireplaces Number 1
Equipment Dishwasher, Disposal, Dryer, Freezer, Oven - Double, Washer, Refrigerator, Built-In Microwave
Fireplace Y
Appliance Dishwasher, Disposal, Dryer, Freezer, Oven - Double, Washer, Refrigerator, Built-In Microwave
Heat Source Natural Gas
Exterior
Parking Features Garage - Front Entry, Garage Door Opener
Garage Spaces 6.0
Pool Fenced, In Ground
Water Access N
View Pond
Accessibility None
Attached Garage 2
Total Parking Spaces 6
Garage Y
Building
Lot Description Backs to Trees, Landscaping, Premium, Rear Yard
Story 3
Foundation Other
Sewer Public Sewer
Water Public
Architectural Style Colonial
Level or Stories 3
Additional Building Above Grade, Below Grade
New Construction N
Schools
Elementary Schools Poolesville
Middle Schools John Poole
High Schools Poolesville
School District Montgomery County Public Schools
Others
Senior Community No
Tax ID 160302726875
Ownership Fee Simple
SqFt Source Assessor
Horse Property N
Special Listing Condition Standard
Read Less Info
Want to know what your home might be worth? Contact us for a FREE valuation!

Our team is ready to help you sell your home for the highest possible price ASAP

Bought with Albert A. Amar • The Agency DC
"My job is to find and attract mastery-based agents to the office, protect the culture, and make sure everyone is happy! "







