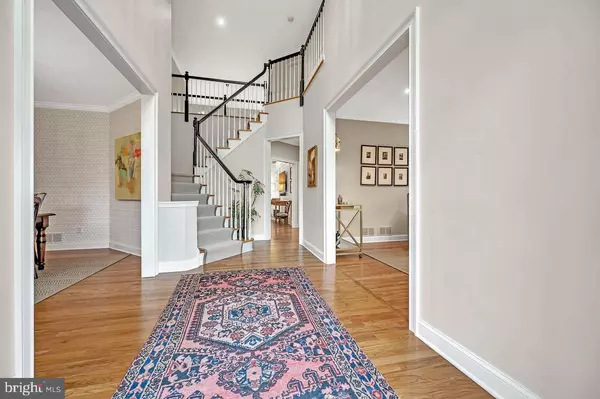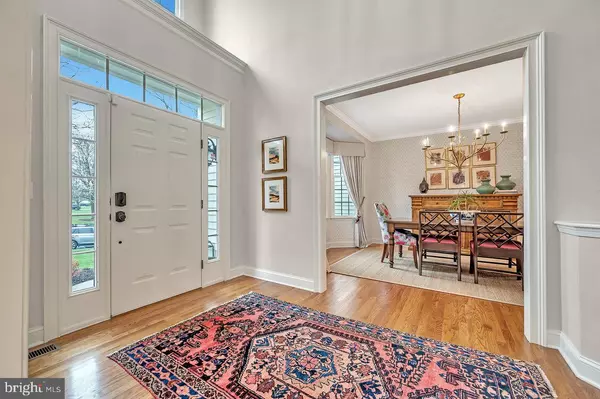$1,391,000
$1,125,000
23.6%For more information regarding the value of a property, please contact us for a free consultation.
4 Beds
5 Baths
2,944 SqFt
SOLD DATE : 06/21/2024
Key Details
Sold Price $1,391,000
Property Type Single Family Home
Sub Type Detached
Listing Status Sold
Purchase Type For Sale
Square Footage 2,944 sqft
Price per Sqft $472
Subdivision Cherry Valley
MLS Listing ID NJSO2003154
Sold Date 06/21/24
Style Colonial
Bedrooms 4
Full Baths 4
Half Baths 1
HOA Fees $173/qua
HOA Y/N Y
Abv Grd Liv Area 2,944
Originating Board BRIGHT
Year Built 1996
Annual Tax Amount $19,772
Tax Year 2022
Lot Size 0.456 Acres
Acres 0.46
Lot Dimensions 0.00 x 0.00
Property Description
An absolute treasure of a home! Nestled at the back of a quiet cul de sac near the 3rd fairway of Cherry Valley Country Club, 18 Innisbrook Road exemplifies quiet luxury and meticulous attention to detail. A two-story foyer is flanked by the formal living room and dining room, exuding elegance and warmth with a tone of refinement that carries throughout the home. Hardwood floors grace the entire main level, adding a seamless flow and timeless charm. A first floor office with built-in cabinetry provides the ideal space for work from home days. The heart of the home is the open concept family room and kitchen. The two-story family room is highlighted by a gas fireplace centered between twin columns of windows, creating a setting that is cozy and grand at once. The fully renovated kitchen is a culinary dream featuring high-end appliances including a SubZero refrigerator and Wolf range/hood, custom cabinetry, a beverage cooler, a center island with seating and a chic designer backsplash. Practicality meets luxury in the nearby laundry room, equipped with storage cabinets, granite counters and a farmhouse sink. The home's thoughtful design includes a convenient stowaway cubby storage system by the garage entry. Ascend to the upper level, where the primary suite shares the floor with a second en suite bedroom, and two additional bedrooms that share a smartly designed hall bath with a pocket door separating the water closet from a second sink. The primary suite is an expansive sanctuary with a sitting room, custom walk-in closet and a sumptuous en suite bath featuring a freestanding tub, enlarged shower with rain shower head and a double vanity. The finished basement offers endless possibilities for entertainment and relaxation, with a recreation room, kitchenette with bar seating, bedroom and full bath, and a separate exercise room equipped with high-end gym equipment. Outside, the oversized bluestone patio is an entertainer's paradise, with a built-in Lynx grill, gas-powered firepit, and meticulous landscaping with lighting and drip irrigation, all alongside a charming playset. The two-car side-entry garage has an EV charger, custom loft, slat walls, storage cabinets and insulated garage doors. Located in Cherry Valley, a community renowned for its tranquility and access to premium amenities, 18 Innisbrook Road promises the perfect blend of comfort, style and functionality in a wonderful location close to some of the area's finest private schools and just a short drive to Princeton.
Location
State NJ
County Somerset
Area Montgomery Twp (21813)
Zoning R-1
Rooms
Other Rooms Living Room, Dining Room, Sitting Room, Bedroom 2, Bedroom 4, Kitchen, Family Room, Bedroom 1, Laundry, Office, Bathroom 3
Basement Fully Finished
Interior
Interior Features Dining Area, Family Room Off Kitchen, Floor Plan - Open, Kitchen - Island, Recessed Lighting, Formal/Separate Dining Room, Sprinkler System, Walk-in Closet(s), Window Treatments, Wood Floors, Built-Ins, Crown Moldings
Hot Water Natural Gas
Heating Forced Air
Cooling Central A/C
Flooring Hardwood, Tile/Brick, Carpet
Fireplaces Number 1
Fireplaces Type Gas/Propane
Equipment Built-In Microwave, Built-In Range, Dishwasher, Dryer, Exhaust Fan, Refrigerator, Stainless Steel Appliances, Washer
Fireplace Y
Window Features Sliding,Wood Frame
Appliance Built-In Microwave, Built-In Range, Dishwasher, Dryer, Exhaust Fan, Refrigerator, Stainless Steel Appliances, Washer
Heat Source Natural Gas
Laundry Main Floor
Exterior
Exterior Feature Patio(s)
Parking Features Garage - Side Entry, Garage Door Opener
Garage Spaces 2.0
Utilities Available Cable TV, Under Ground
Amenities Available Common Grounds, Jog/Walk Path, Tot Lots/Playground, Golf Course Membership Available
Water Access N
Roof Type Asphalt
Accessibility None
Porch Patio(s)
Attached Garage 2
Total Parking Spaces 2
Garage Y
Building
Lot Description Cul-de-sac
Story 2
Foundation Block
Sewer Public Sewer
Water Public
Architectural Style Colonial
Level or Stories 2
Additional Building Above Grade, Below Grade
Structure Type 2 Story Ceilings,Cathedral Ceilings
New Construction N
Schools
School District Montgomery Township Public Schools
Others
HOA Fee Include Common Area Maintenance
Senior Community No
Tax ID 13-30002-00011
Ownership Fee Simple
SqFt Source Assessor
Security Features Carbon Monoxide Detector(s),Security System
Special Listing Condition Standard
Read Less Info
Want to know what your home might be worth? Contact us for a FREE valuation!

Our team is ready to help you sell your home for the highest possible price ASAP

Bought with Alison Covello • BHHS Fox & Roach - Princeton
"My job is to find and attract mastery-based agents to the office, protect the culture, and make sure everyone is happy! "







