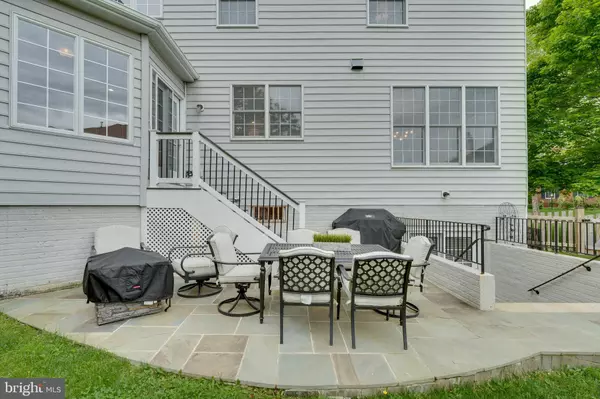$1,200,000
$1,299,980
7.7%For more information regarding the value of a property, please contact us for a free consultation.
4 Beds
5 Baths
5,423 SqFt
SOLD DATE : 06/24/2024
Key Details
Sold Price $1,200,000
Property Type Single Family Home
Sub Type Detached
Listing Status Sold
Purchase Type For Sale
Square Footage 5,423 sqft
Price per Sqft $221
Subdivision South Riding
MLS Listing ID VALO2070926
Sold Date 06/24/24
Style Colonial
Bedrooms 4
Full Baths 4
Half Baths 1
HOA Fees $107/mo
HOA Y/N Y
Abv Grd Liv Area 4,070
Originating Board BRIGHT
Year Built 2002
Annual Tax Amount $8,968
Tax Year 2023
Lot Size 0.330 Acres
Acres 0.33
Property Description
Welcome to your new luxury single family home in the heart of highly desired South Riding, VA! South Riding is one of the most highly desired neighborhoods in all of Virginia due to its location, abundance of amenities, and top-notch schools! This stunning home features an open floor plan, an updated kitchen, fully finished walk-out basement, fenced in backyard, 3 car garage and much more. Any chef would love to cook in the 2023 renovated/updated kitchen offering quartz counter tops, a large island with waterfall counter tops, new cabinets, new cooktop with modern exhaust ventilation system, and breakfast area. Pristine hardwood floors flow throughout the entire main level. The main level includes a two-story family room with coffered ceilings and modern light fixtures, two stairways to the upper level, a formal living room, formal dining room, and in home office. Relax and unwind on the upper level in the massive primary suite with a sitting area, his and hers walk-in closets, and spa-like primary bathroom. Entertain family and friends in the fully finished walk-out basement with a designated wine cellar, large den with LVP flooring, a room that can be used as an in-home office, kid's playroom, theatre room, or exercise studio. Other features include: a stone patio, flat backyard, common area courtyard for the kids to play, epoxy flooring garage, 2020 HVAC system, main level laundry room, and a custom wine refrigerator. Don't miss this incredible opportunity.
Location
State VA
County Loudoun
Zoning RESIDENTIAL
Rooms
Other Rooms Living Room, Dining Room, Primary Bedroom, Bedroom 2, Bedroom 3, Bedroom 4, Kitchen, Family Room, Library, Other, Office, Recreation Room, Storage Room, Primary Bathroom, Full Bath
Basement Walkout Stairs, Fully Finished
Interior
Interior Features Breakfast Area, Ceiling Fan(s), Chair Railings, Combination Dining/Living, Crown Moldings, Double/Dual Staircase, Kitchen - Eat-In, Kitchen - Gourmet, Kitchen - Island, Kitchen - Table Space, Pantry, Recessed Lighting, Skylight(s), Soaking Tub, Upgraded Countertops, Walk-in Closet(s), Wet/Dry Bar, WhirlPool/HotTub, Wine Storage
Hot Water Natural Gas
Heating Forced Air
Cooling Central A/C, Ceiling Fan(s)
Flooring Hardwood, Carpet, Ceramic Tile, Luxury Vinyl Tile
Fireplaces Number 1
Fireplaces Type Stone, Fireplace - Glass Doors
Equipment Cooktop, Dishwasher, Disposal, Dryer, Exhaust Fan, Extra Refrigerator/Freezer, Oven - Double, Refrigerator, Washer, Water Heater
Fireplace Y
Window Features Bay/Bow,Palladian,Skylights
Appliance Cooktop, Dishwasher, Disposal, Dryer, Exhaust Fan, Extra Refrigerator/Freezer, Oven - Double, Refrigerator, Washer, Water Heater
Heat Source Natural Gas
Laundry Main Floor
Exterior
Exterior Feature Patio(s)
Parking Features Garage - Side Entry, Garage Door Opener
Garage Spaces 3.0
Utilities Available Electric Available, Natural Gas Available, Sewer Available, Water Available
Amenities Available Swimming Pool, Pool - Outdoor, Tot Lots/Playground, Tennis Courts, Jog/Walk Path, Golf Course Membership Available, Basketball Courts
Water Access N
Accessibility None
Porch Patio(s)
Attached Garage 3
Total Parking Spaces 3
Garage Y
Building
Lot Description Corner, Pipe Stem
Story 3
Foundation Concrete Perimeter
Sewer Public Sewer
Water Public
Architectural Style Colonial
Level or Stories 3
Additional Building Above Grade, Below Grade
Structure Type 2 Story Ceilings,9'+ Ceilings
New Construction N
Schools
Elementary Schools Hutchison Farm
Middle Schools J. Michael Lunsford
High Schools Freedom
School District Loudoun County Public Schools
Others
HOA Fee Include Pool(s),Trash,Snow Removal
Senior Community No
Tax ID 166385910000
Ownership Fee Simple
SqFt Source Assessor
Security Features Security System
Special Listing Condition Standard
Read Less Info
Want to know what your home might be worth? Contact us for a FREE valuation!

Our team is ready to help you sell your home for the highest possible price ASAP

Bought with Mohammed Ilyas sarwari • Green Homes Realty & Property Management Company
"My job is to find and attract mastery-based agents to the office, protect the culture, and make sure everyone is happy! "







