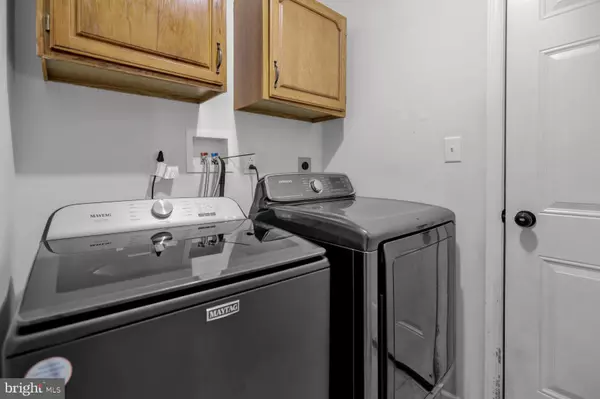$470,000
$470,000
For more information regarding the value of a property, please contact us for a free consultation.
4 Beds
3 Baths
2,300 SqFt
SOLD DATE : 06/24/2024
Key Details
Sold Price $470,000
Property Type Single Family Home
Sub Type Detached
Listing Status Sold
Purchase Type For Sale
Square Footage 2,300 sqft
Price per Sqft $204
Subdivision Meadows Heidelberg
MLS Listing ID PABK2039036
Sold Date 06/24/24
Style Colonial
Bedrooms 4
Full Baths 2
Half Baths 1
HOA Fees $7/ann
HOA Y/N Y
Abv Grd Liv Area 2,300
Originating Board BRIGHT
Year Built 2003
Annual Tax Amount $5,600
Tax Year 2022
Lot Size 0.340 Acres
Acres 0.34
Property Description
Escape to your own private haven with a stunning 1-year-old saltwater heated pool, adorned with recessed lights and nightlights featuring dimmers. Embrace tranquility in a fully fenced backyard, complemented by a hardscape patio and pergola – an ideal setting for seamless outdoor entertaining. Inside, discover a spacious layout boasting a living room, dining room, and an inviting eat-in kitchen, along with a convenient first-floor family room and laundry room. Upstairs, the expansive primary suite awaits with a sizable walk-in closet and private bath, accompanied by three additional bedrooms and a family bath. The lower level unveils a finished space for a second family room and added storage. This beautiful home is perfectly situated, just minutes away from Blue Marsh, Reading, Lebanon, and Lancaster Counties. Don't miss the opportunity to call this retreat your own!
Motivated seller!
Location
State PA
County Berks
Area Jefferson Twp (10253)
Zoning RES
Rooms
Other Rooms Living Room, Dining Room, Primary Bedroom, Bedroom 2, Bedroom 3, Bedroom 4, Kitchen, Family Room
Basement Full
Interior
Hot Water Natural Gas
Heating Forced Air
Cooling Central A/C
Fireplace N
Heat Source Natural Gas
Exterior
Parking Features Garage - Side Entry
Garage Spaces 2.0
Water Access N
Accessibility 2+ Access Exits
Total Parking Spaces 2
Garage Y
Building
Story 2
Foundation Concrete Perimeter
Sewer Public Sewer
Water Public
Architectural Style Colonial
Level or Stories 2
Additional Building Above Grade, Below Grade
New Construction N
Schools
School District Tulpehocken Area
Others
Senior Community No
Tax ID 53-4440-00-92-9116
Ownership Fee Simple
SqFt Source Estimated
Special Listing Condition Standard
Read Less Info
Want to know what your home might be worth? Contact us for a FREE valuation!

Our team is ready to help you sell your home for the highest possible price ASAP

Bought with Scott Kevin Gentile Jr. • The JRS Realty Group
"My job is to find and attract mastery-based agents to the office, protect the culture, and make sure everyone is happy! "







