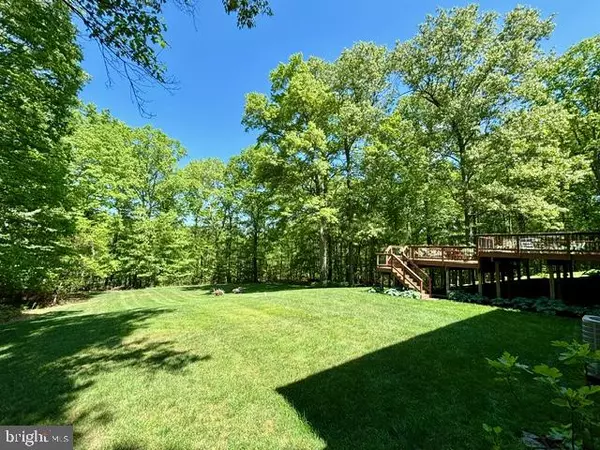$855,000
$850,000
0.6%For more information regarding the value of a property, please contact us for a free consultation.
4 Beds
3 Baths
3,479 SqFt
SOLD DATE : 06/26/2024
Key Details
Sold Price $855,000
Property Type Single Family Home
Sub Type Detached
Listing Status Sold
Purchase Type For Sale
Square Footage 3,479 sqft
Price per Sqft $245
Subdivision Graystone Farms Estates
MLS Listing ID MDBC2096328
Sold Date 06/26/24
Style Colonial
Bedrooms 4
Full Baths 2
Half Baths 1
HOA Fees $45/ann
HOA Y/N Y
Abv Grd Liv Area 2,754
Originating Board BRIGHT
Year Built 1998
Annual Tax Amount $6,180
Tax Year 2024
Lot Size 1.280 Acres
Acres 1.28
Property Description
Stunning Southern Style Colonial nestled in the coveted community of Graystone Farms Estates within the desirable Hereford Zone. The custom-built residence sits gracefully on a beautiful 1.28-acre lot, offering a serene park-like ambiance that abuts a sprawling 120+ acres conservation parcel. Embrace the essence of year-round indoor-outdoor living from the inviting wrap-around covered porch to the expansive deck (22'x16' & 20'x14'). Thoughtful upgrades adorn this home, including a recent roof replacement, an airy open floor plan boasting 9' ceilings, a main level Office/Den, and a sunlit Kitchen flowing seamlessly into the Family Room, complete with a vaulted ceiling, and a wood-burning Fireplace. Retreat to the upper level featuring 4 generous-sized Bedrooms, 2 Full Bathrooms, and a grand primary suite boasting a remarkable walk-in closet with built-ins. The Lower Level offers versatile living spaces flooded with natural light, with a walkout providing effortless access to the outdoors, perfect for games, entertaining, or the potential for an in-law apartment. Nestled in an idyllic location and community, enjoy the proximity to the Gunpowder River and NCR Hike & Bike Trail, with Hunt Valley just a 15-minute drive away and Baltimore reachable in 30 minutes. This home offers an unparalleled blend of elegance, comfort, and convenience. Open House House Saturday 5/18 12-2pm, & Sunday 5/19 12-2pm.
Location
State MD
County Baltimore
Zoning RC
Rooms
Other Rooms Living Room, Dining Room, Primary Bedroom, Bedroom 2, Bedroom 3, Bedroom 4, Kitchen, Game Room, Family Room, Den, Foyer, Mud Room, Storage Room, Utility Room
Basement Daylight, Full, Fully Finished, Heated, Interior Access, Outside Entrance, Walkout Level, Windows
Interior
Interior Features Breakfast Area, Dining Area, Primary Bath(s), Built-Ins, Carpet, Ceiling Fan(s), Family Room Off Kitchen, Formal/Separate Dining Room, Kitchen - Eat-In, Kitchen - Gourmet, Kitchen - Table Space, Pantry, Recessed Lighting, Bathroom - Soaking Tub, Stove - Pellet, Walk-in Closet(s), Window Treatments, Other
Hot Water Electric
Heating Heat Pump(s), Forced Air, Other
Cooling Central A/C
Flooring Hardwood, Carpet
Fireplaces Number 1
Fireplaces Type Mantel(s), Wood
Equipment Dishwasher, Disposal, Exhaust Fan, Humidifier, Microwave, Oven/Range - Electric, Oven - Self Cleaning, Refrigerator
Furnishings No
Fireplace Y
Window Features Palladian,Screens,Double Hung
Appliance Dishwasher, Disposal, Exhaust Fan, Humidifier, Microwave, Oven/Range - Electric, Oven - Self Cleaning, Refrigerator
Heat Source Electric
Exterior
Exterior Feature Wrap Around, Porch(es), Deck(s)
Parking Features Additional Storage Area, Garage - Side Entry, Garage Door Opener, Inside Access, Oversized, Other
Garage Spaces 8.0
Utilities Available Cable TV Available, Under Ground
Water Access N
View Garden/Lawn
Roof Type Asphalt
Street Surface Black Top
Accessibility Other
Porch Wrap Around, Porch(es), Deck(s)
Road Frontage Private, City/County
Attached Garage 2
Total Parking Spaces 8
Garage Y
Building
Lot Description Landscaping, Other
Story 3
Foundation Block
Sewer Septic Exists
Water Well
Architectural Style Colonial
Level or Stories 3
Additional Building Above Grade, Below Grade
Structure Type Cathedral Ceilings,Tray Ceilings,9'+ Ceilings,Dry Wall
New Construction N
Schools
Elementary Schools Seventh District
Middle Schools Hereford
High Schools Hereford
School District Baltimore County Public Schools
Others
HOA Fee Include Common Area Maintenance,Other
Senior Community No
Tax ID 04072300002035
Ownership Fee Simple
SqFt Source Assessor
Acceptable Financing Cash, Conventional, FHA, VA, USDA
Horse Property N
Listing Terms Cash, Conventional, FHA, VA, USDA
Financing Cash,Conventional,FHA,VA,USDA
Special Listing Condition Standard
Read Less Info
Want to know what your home might be worth? Contact us for a FREE valuation!

Our team is ready to help you sell your home for the highest possible price ASAP

Bought with Melissa Blohm • Long & Foster Real Estate, Inc.
"My job is to find and attract mastery-based agents to the office, protect the culture, and make sure everyone is happy! "







