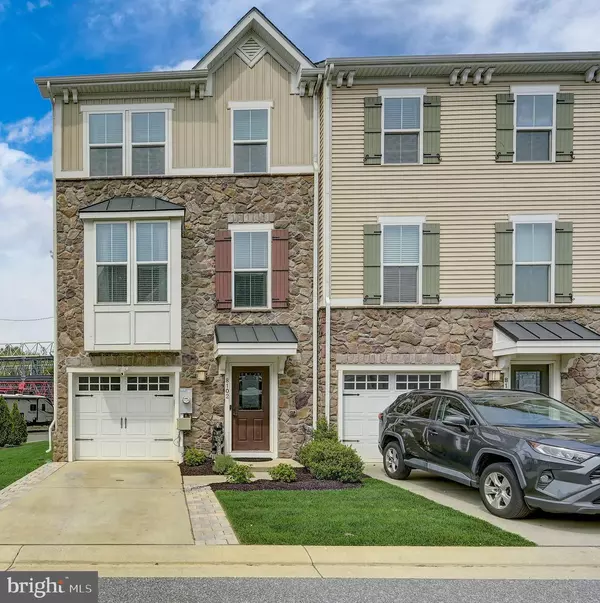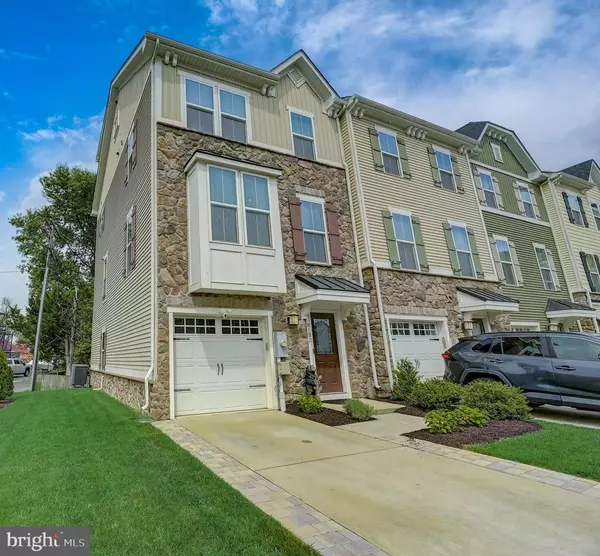$399,900
$399,900
For more information regarding the value of a property, please contact us for a free consultation.
3 Beds
4 Baths
2,298 SqFt
SOLD DATE : 06/28/2024
Key Details
Sold Price $399,900
Property Type Townhouse
Sub Type End of Row/Townhouse
Listing Status Sold
Purchase Type For Sale
Square Footage 2,298 sqft
Price per Sqft $174
Subdivision Sheltered Harbor
MLS Listing ID MDBC2095628
Sold Date 06/28/24
Style Other
Bedrooms 3
Full Baths 3
Half Baths 1
HOA Fees $77/mo
HOA Y/N Y
Abv Grd Liv Area 2,298
Originating Board BRIGHT
Year Built 2017
Annual Tax Amount $3,921
Tax Year 2024
Lot Size 1,742 Sqft
Acres 0.04
Property Description
Welcome to 8102 Secluded Cove Ln! Introducing this stunning townhouse nestled in a prime location with water views, 4 level end-unit, with 3 bedrooms, 3 full baths and 1 half bath, Spacious 2298 sq ft living space featuring 3 decks. Step into a world of sophistication highlighted by crown moldings and gleaming wood floors. The heart of the home lies in its versatile combination Gourmet kitchen and dining area, a chef's dream, complete with an expansive island that invites gatherings and culinary creations.
Head up to the second floor to unwind in your primary bedroom, complete with an ensuite bathroom. The additional bedrooms provides versatility for a guest room, home office, or a cozy retreat. Step outside onto one of three private decks, each offering a tranquil retreat for soaking in the sunshine or savoring alfresco dining. Don't miss the opportunity to make this your own! Schedule a tour today!
Location
State MD
County Baltimore
Zoning R
Rooms
Other Rooms Living Room, Dining Room, Primary Bedroom, Bedroom 2, Bedroom 3, Kitchen, Game Room, Foyer, Other
Basement Fully Finished
Interior
Interior Features Attic, Carpet, Crown Moldings, Dining Area, Floor Plan - Open, Kitchen - Island, Recessed Lighting
Hot Water Electric
Heating Forced Air
Cooling Central A/C
Equipment Built-In Microwave, Cooktop, Dishwasher, Disposal, Dryer, Exhaust Fan, Icemaker, Oven/Range - Electric, Washer
Fireplace N
Appliance Built-In Microwave, Cooktop, Dishwasher, Disposal, Dryer, Exhaust Fan, Icemaker, Oven/Range - Electric, Washer
Heat Source Electric
Exterior
Exterior Feature Deck(s), Terrace, Balcony
Parking Features Garage - Front Entry
Garage Spaces 1.0
Amenities Available Common Grounds
Water Access N
Roof Type Asphalt
Accessibility None
Porch Deck(s), Terrace, Balcony
Attached Garage 1
Total Parking Spaces 1
Garage Y
Building
Story 4
Foundation Slab
Sewer Public Sewer
Water Public
Architectural Style Other
Level or Stories 4
Additional Building Above Grade, Below Grade
Structure Type 9'+ Ceilings,Dry Wall
New Construction N
Schools
School District Baltimore County Public Schools
Others
HOA Fee Include Snow Removal,Trash
Senior Community No
Tax ID 04122500009931
Ownership Fee Simple
SqFt Source Assessor
Acceptable Financing Cash, Conventional, FHA, VA
Listing Terms Cash, Conventional, FHA, VA
Financing Cash,Conventional,FHA,VA
Special Listing Condition Standard
Read Less Info
Want to know what your home might be worth? Contact us for a FREE valuation!

Our team is ready to help you sell your home for the highest possible price ASAP

Bought with Angelo M Cooper • Keller Williams Legacy
"My job is to find and attract mastery-based agents to the office, protect the culture, and make sure everyone is happy! "







