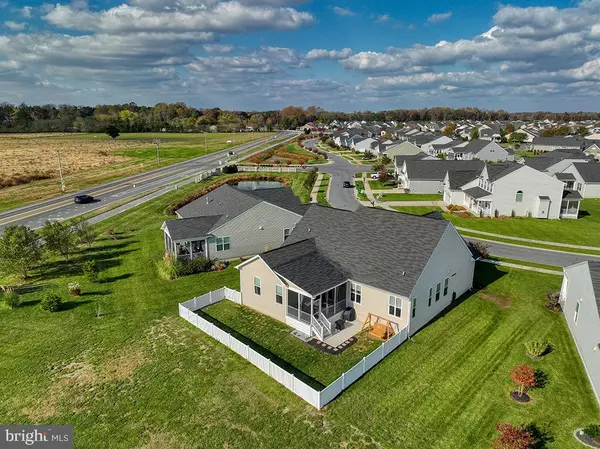$535,000
$549,900
2.7%For more information regarding the value of a property, please contact us for a free consultation.
3 Beds
2 Baths
2,066 SqFt
SOLD DATE : 06/28/2024
Key Details
Sold Price $535,000
Property Type Single Family Home
Sub Type Detached
Listing Status Sold
Purchase Type For Sale
Square Footage 2,066 sqft
Price per Sqft $258
Subdivision Villages At Red Mill Pond
MLS Listing ID DESU2057904
Sold Date 06/28/24
Style Ranch/Rambler
Bedrooms 3
Full Baths 2
HOA Fees $182/qua
HOA Y/N Y
Abv Grd Liv Area 2,066
Originating Board BRIGHT
Year Built 2017
Lot Size 7,841 Sqft
Acres 0.18
Property Description
Motivated Seller Alert! Here's your chance to claim your slice of paradise in the highly sought-after water access community of Villages at Red Mill Pond! Nestled alongside the picturesque Lewes-Georgetown bike and walking trail, this stunning residence offers a lifestyle of convenience and luxury that's simply irresistible. Step inside to discover a haven of coastal charm, where every detail exudes warmth and welcome. With brand new flooring setting the tone for relaxed elegance, this home invites you to create lasting memories in a space that feels truly your own, bathed in an abundance of natural light. But the allure doesn't end there. Picture yourself unwinding in the tranquil screen porch, surrounded by lush greenery in your own private oasis. With a layout designed for both privacy and comfort, including a secluded primary suite at the back and two bedrooms and a bath thoughtfully positioned at the front, this home ensures every moment is infused with serenity. Venture upstairs to find a versatile bonus room, ready to be transformed into anything your heart desires – whether it's a home office, media room, or hobby space. At the front of the house, a flexible room awaits, perfect for use as an additional family room, home office, or den, adding even more functionality to this already fantastic layout. And let's not forget the perks of community living! From hassle-free lawn maintenance to access to the kayak launch, gazebo, and pond front clubhouse, complete with a fitness center, two outdoor pools and pickleball, every day feels like a vacation. With its prime location just minutes from downtown Lewes, the beach, and Cape Henlopen State Park, this home promises the ultimate in coastal living. Don't miss your chance to make this your oasis before summer arrives. Act fast and seize the opportunity to call this home yours!
Location
State DE
County Sussex
Area Lewes Rehoboth Hundred (31009)
Zoning RESIDENTIAL
Rooms
Other Rooms Primary Bedroom, Bedroom 2, Bedroom 3, Kitchen, Family Room, Great Room, Loft, Primary Bathroom, Full Bath, Screened Porch
Main Level Bedrooms 3
Interior
Interior Features Attic, Breakfast Area, Kitchen - Island, Pantry, Dining Area, Floor Plan - Open, Entry Level Bedroom, Primary Bath(s)
Hot Water Electric
Heating Forced Air
Cooling Central A/C
Flooring Luxury Vinyl Plank, Carpet, Tile/Brick
Equipment Built-In Microwave, Refrigerator, Oven/Range - Gas, Oven - Self Cleaning, Dishwasher, Disposal, Washer, Dryer, Water Heater
Fireplace N
Window Features Insulated,Screens
Appliance Built-In Microwave, Refrigerator, Oven/Range - Gas, Oven - Self Cleaning, Dishwasher, Disposal, Washer, Dryer, Water Heater
Heat Source Natural Gas
Exterior
Exterior Feature Screened, Porch(es)
Parking Features Garage Door Opener
Garage Spaces 2.0
Fence Vinyl, Rear
Amenities Available Billiard Room, Club House, Common Grounds, Community Center, Exercise Room, Fitness Center, Game Room, Meeting Room, Library, Jog/Walk Path, Pier/Dock, Pool - Outdoor, Water/Lake Privileges
Water Access N
View Garden/Lawn, Panoramic
Roof Type Architectural Shingle
Accessibility Level Entry - Main
Porch Screened, Porch(es)
Attached Garage 2
Total Parking Spaces 2
Garage Y
Building
Lot Description Cleared, Landscaping, Backs - Open Common Area, Rear Yard
Story 2
Foundation Crawl Space
Sewer Public Sewer
Water Public
Architectural Style Ranch/Rambler
Level or Stories 2
Additional Building Above Grade
New Construction N
Schools
High Schools Cape Henlopen
School District Cape Henlopen
Others
HOA Fee Include Common Area Maintenance,Lawn Maintenance,Lawn Care Front,Lawn Care Rear,Lawn Care Side,Pool(s),Pier/Dock Maintenance,Trash,Snow Removal
Senior Community No
Tax ID 334-04.00-93.00
Ownership Fee Simple
SqFt Source Estimated
Acceptable Financing Cash, Conventional
Listing Terms Cash, Conventional
Financing Cash,Conventional
Special Listing Condition Standard
Read Less Info
Want to know what your home might be worth? Contact us for a FREE valuation!

Our team is ready to help you sell your home for the highest possible price ASAP

Bought with John Ockasi • Coldwell Banker Realty

"My job is to find and attract mastery-based agents to the office, protect the culture, and make sure everyone is happy! "







