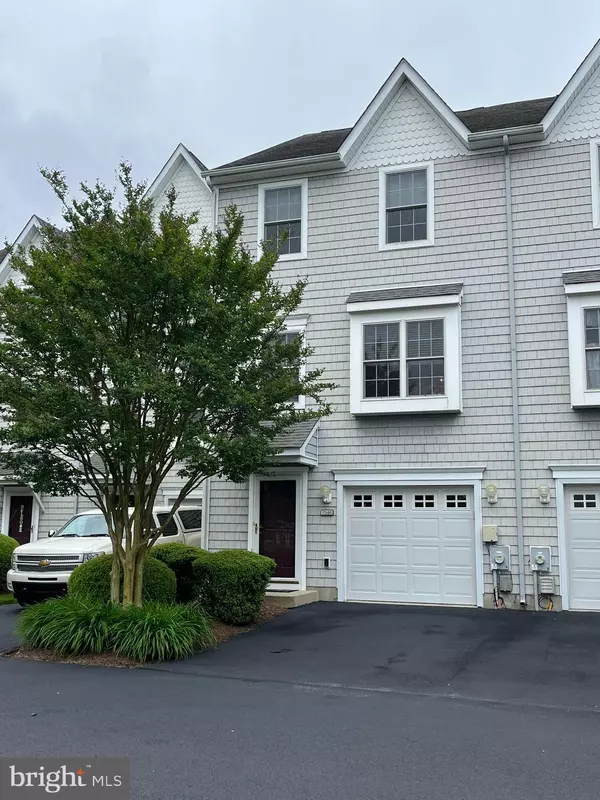$575,000
$575,000
For more information regarding the value of a property, please contact us for a free consultation.
4 Beds
4 Baths
2,100 SqFt
SOLD DATE : 06/28/2024
Key Details
Sold Price $575,000
Property Type Condo
Sub Type Condo/Co-op
Listing Status Sold
Purchase Type For Sale
Square Footage 2,100 sqft
Price per Sqft $273
Subdivision Warwick Cove
MLS Listing ID DESU2062784
Sold Date 06/28/24
Style Coastal
Bedrooms 4
Full Baths 3
Half Baths 1
Condo Fees $320/mo
HOA Y/N N
Abv Grd Liv Area 2,100
Originating Board BRIGHT
Year Built 2005
Annual Tax Amount $1,053
Tax Year 2023
Lot Dimensions 0.00 x 0.00
Property Description
BAYFRONT Gorgeous 4BR/3.5BA Townhouse WITH Assigned Boat Slip You are NOT going to want to miss this one of a kind waterfront gem with 3 Full floors of living, garage for car/storage, driveway and one additional parking space provided.-TOTAL of 3 spots Going LIVE on Thursday May 23, 2024, MAKE YOUR APPOINTMENT NOW, Furniture and some belongings included in sale of home. Sussex County Sewer cost $ 82.50/Quarterly. Fios available. Patio Pavilion replaced in 2022/2023, Hurricane Shutters 2021, Heat Pump replaced in 2018, Upper Deck Flooring replaced 2016. Custom Cabinetry & granite counter tops in Kitchen & Wet Bar efficiency on LL with hand hammered round copper sink. Buyers must pay $165.00 account set up fee plus $5000 Capital Contribution Fee. (Condo Fee $320/month & Reserves $430/month).
Location
State DE
County Sussex
Area Indian River Hundred (31008)
Zoning RES
Interior
Interior Features Attic, Bar, Carpet, Ceiling Fan(s), Combination Dining/Living, Entry Level Bedroom, Family Room Off Kitchen, Floor Plan - Open, Kitchen - Island, Primary Bedroom - Bay Front, Recessed Lighting, Upgraded Countertops, Wet/Dry Bar, Window Treatments, Wood Floors, Wine Storage, Sprinkler System
Hot Water Electric
Heating Heat Pump - Electric BackUp
Cooling Central A/C
Flooring Carpet, Hardwood, Ceramic Tile
Equipment Built-In Microwave, Dishwasher, Disposal, Dryer, Exhaust Fan, Oven/Range - Electric, Range Hood, Refrigerator, Washer, Water Heater
Furnishings Partially
Fireplace N
Window Features Screens
Appliance Built-In Microwave, Dishwasher, Disposal, Dryer, Exhaust Fan, Oven/Range - Electric, Range Hood, Refrigerator, Washer, Water Heater
Heat Source Electric
Laundry Lower Floor
Exterior
Exterior Feature Balconies- Multiple, Deck(s), Patio(s), Roof
Parking Features Garage - Front Entry, Garage Door Opener, Inside Access
Garage Spaces 3.0
Parking On Site 1
Amenities Available Boat Dock/Slip, Common Grounds, Fencing, Pier/Dock, Reserved/Assigned Parking, Water/Lake Privileges
Waterfront Description Private Dock Site
Water Access Y
Water Access Desc Private Access
View Bay
Roof Type Architectural Shingle
Street Surface Black Top
Accessibility None
Porch Balconies- Multiple, Deck(s), Patio(s), Roof
Attached Garage 1
Total Parking Spaces 3
Garage Y
Building
Lot Description Landscaping
Story 3
Foundation Slab
Sewer Public Sewer
Water Public
Architectural Style Coastal
Level or Stories 3
Additional Building Above Grade, Below Grade
Structure Type 9'+ Ceilings
New Construction N
Schools
School District Indian River
Others
Pets Allowed Y
HOA Fee Include Common Area Maintenance,Insurance,Lawn Maintenance,Management,Pier/Dock Maintenance,Reserve Funds,Trash
Senior Community No
Tax ID 234-34.09-9.00-3
Ownership Condominium
Security Features Smoke Detector
Acceptable Financing Cash, FHA, Negotiable, USDA, VA
Horse Property N
Listing Terms Cash, FHA, Negotiable, USDA, VA
Financing Cash,FHA,Negotiable,USDA,VA
Special Listing Condition Standard
Pets Allowed Number Limit
Read Less Info
Want to know what your home might be worth? Contact us for a FREE valuation!

Our team is ready to help you sell your home for the highest possible price ASAP

Bought with Michael Durso • Northrop Realty
"My job is to find and attract mastery-based agents to the office, protect the culture, and make sure everyone is happy! "







