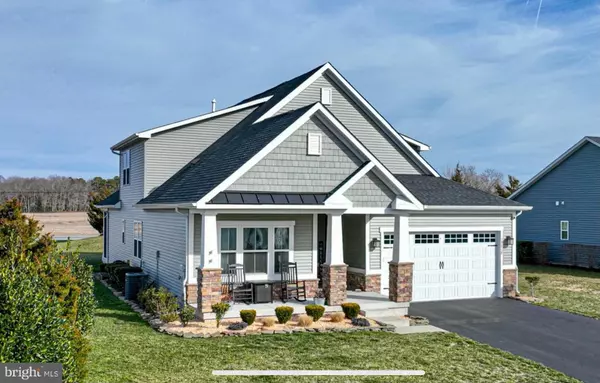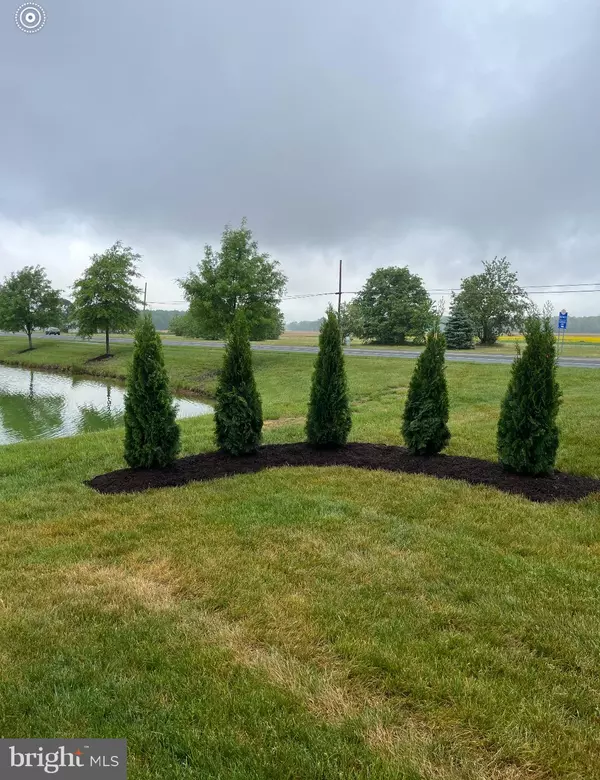$596,501
$585,000
2.0%For more information regarding the value of a property, please contact us for a free consultation.
4 Beds
3 Baths
2,630 SqFt
SOLD DATE : 07/01/2024
Key Details
Sold Price $596,501
Property Type Single Family Home
Sub Type Detached
Listing Status Sold
Purchase Type For Sale
Square Footage 2,630 sqft
Price per Sqft $226
Subdivision Lighthouse Lakes
MLS Listing ID DESU2054380
Sold Date 07/01/24
Style Craftsman
Bedrooms 4
Full Baths 3
HOA Fees $199/qua
HOA Y/N Y
Abv Grd Liv Area 2,630
Originating Board BRIGHT
Year Built 2019
Annual Tax Amount $1,982
Tax Year 2023
Lot Size 10,019 Sqft
Acres 0.23
Lot Dimensions 81.00 x 127.00
Property Description
Welcome to Lighthouse Lakes, This 4 yr. old home with a Dream Location is better than new and at a great price. Have you always wanted to Live close to the Beach? This is your opportunity !! Dreams do come true............... Move in now and enjoy the beach all Summer Long.
Wake to Breathtaking, Tranquil Lake views in this meticulously kept 4 bedroom,3 bath home in the beautiful amenity filled & sought after Lighthouse Lakes Community in Selbyville.... Generous front yard with a neatly landscaped stone garden, & unlimited possibilities for your own landscaping visions. A Beautiful front porch for casual outdoor seating, flanked with stone pillars , & custom lighting around the house, is just the beginning of what this home has to offer............. As you walk in to the lovely entryway, you feel the charm and TLC while boasting an open floor plan with upgraded LVP flooring. Wide open foyer with beautiful wainscoting throughout............ Also included crown molding, chair railing & ample recessed lighting .. Neutral tones allow for your vision to become a reality........ ..A large open family & living area will not disappoint with it's fabulous gas fireplace & direct access to the back screen porch, so you can take the party outdoors with soothing lake views, and never miss a beautiful sunset....Great for summer gatherings & BBQs! .....
Calling all cooking & food enthusiast ! This Gourmet Kitchen is a one of Kind.. Featuring gas top cooking,stainless steel appliances,crisp custom cabinetry, beautiful granite with oversized breakfast bar seating 6.!! You will love cooking and entertaining here.......
The grand spacious Main floor Owners Bedroom is off the kitchen, with a warm and inviting Owners Bath & Trey ceilings.........Perfect for a comfortable retreat after a long day...
The 2nd primary bedroom offers an en -suite private bath with lake view and dedicated family living space.
There are also 2 more nice size bedrooms..... Coming thru the 2 car garage there is a mudroom with a Welcome Center equipped with bench & hooks for every last beach towel, coat and hat. Also a large closet for overflow. There is an extremely large storage room on the 2nd floor. All organizing solutions have been thoughtfully incorporated right from the start..........
Low HOA includes,Community Clubhouse with kitchen and bar for parties, & happy hours .Also lawn maintenance, large community pool with Gazebo,putting green, Kayak storage ,kayaking on any of the many community lakes, & TOT lot for the little ones..... The Perfect home for starting your new Life at the Beach or just a romantic & fun weekend getaway. Close to all the Delaware and Ocean City Beaches this Community has the Best of Everything.. I've been living in Lighthouse Lakes for 7 years and absolutely love it. Call me I can share all the great amenities this community has to offer.
Location
State DE
County Sussex
Area Baltimore Hundred (31001)
Zoning RS
Direction South
Rooms
Other Rooms Additional Bedroom
Main Level Bedrooms 3
Interior
Interior Features Ceiling Fan(s), Crown Moldings, Entry Level Bedroom, Floor Plan - Open, Kitchen - Country, Kitchen - Eat-In, Kitchen - Island, Pantry, Recessed Lighting, Sprinkler System, Tub Shower, Upgraded Countertops, Other
Hot Water Tankless
Heating Forced Air
Cooling Central A/C
Flooring Carpet, Luxury Vinyl Plank
Equipment Built-In Microwave, Cooktop, Dishwasher, Disposal, Dryer, Dryer - Electric, Energy Efficient Appliances, ENERGY STAR Refrigerator, Exhaust Fan, Icemaker, Microwave, Oven - Self Cleaning, Stainless Steel Appliances
Fireplace N
Appliance Built-In Microwave, Cooktop, Dishwasher, Disposal, Dryer, Dryer - Electric, Energy Efficient Appliances, ENERGY STAR Refrigerator, Exhaust Fan, Icemaker, Microwave, Oven - Self Cleaning, Stainless Steel Appliances
Heat Source Natural Gas
Exterior
Parking Features Garage - Front Entry
Garage Spaces 6.0
Utilities Available Cable TV, Electric Available, Natural Gas Available, Phone Available, Other
Amenities Available Club House, Common Grounds, Exercise Room, Fitness Center, Lake, Party Room, Pool - Outdoor, Putting Green, Water/Lake Privileges
Water Access N
View Lake, Pond, Street
Roof Type Asphalt
Accessibility None
Attached Garage 2
Total Parking Spaces 6
Garage Y
Building
Lot Description Landscaping, Pond, SideYard(s)
Story 2
Foundation Crawl Space
Sewer Public Sewer
Water Public
Architectural Style Craftsman
Level or Stories 2
Additional Building Above Grade, Below Grade
Structure Type Dry Wall
New Construction N
Schools
Elementary Schools Showell
Middle Schools Selbeyville
High Schools Indian River
School District Indian River
Others
Pets Allowed Y
HOA Fee Include Common Area Maintenance,Lawn Care Front,Lawn Care Side,Pool(s),Reserve Funds,Snow Removal,Trash
Senior Community No
Tax ID 533-18.00-208.00
Ownership Fee Simple
SqFt Source Assessor
Acceptable Financing Conventional, Cash
Horse Property N
Listing Terms Conventional, Cash
Financing Conventional,Cash
Special Listing Condition Standard
Pets Allowed No Pet Restrictions
Read Less Info
Want to know what your home might be worth? Contact us for a FREE valuation!

Our team is ready to help you sell your home for the highest possible price ASAP

Bought with Stephanie Ann DePaolantonio • Iron Valley Real Estate at The Beach
"My job is to find and attract mastery-based agents to the office, protect the culture, and make sure everyone is happy! "







