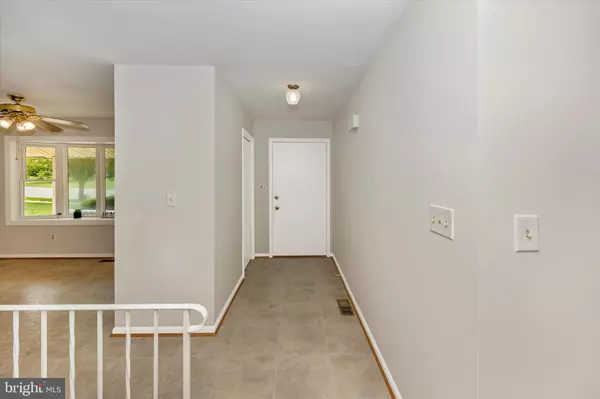$675,000
$649,900
3.9%For more information regarding the value of a property, please contact us for a free consultation.
4 Beds
3 Baths
2,020 SqFt
SOLD DATE : 07/15/2024
Key Details
Sold Price $675,000
Property Type Single Family Home
Sub Type Detached
Listing Status Sold
Purchase Type For Sale
Square Footage 2,020 sqft
Price per Sqft $334
Subdivision West Riding
MLS Listing ID MDMC2135006
Sold Date 07/15/24
Style Ranch/Rambler
Bedrooms 4
Full Baths 3
HOA Y/N N
Abv Grd Liv Area 1,320
Originating Board BRIGHT
Year Built 1974
Annual Tax Amount $5,668
Tax Year 2024
Lot Size 10,262 Sqft
Acres 0.24
Property Description
Welcome to this sweet home in the heart of the sought after West Riding Subdivision! This home will charm you with its beautiful hardwood floors on the main level! These gorgeous floors carry into the primary bedroom suite, and two additional bedrooms on the main level! What a great opportunity to own a home where you can age-in-place and enjoy this space for years to come! The living room and dining room flow nicely into the kitchen, where there is a huge eat-in kitchen space, making it a great home to entertain in! The sunroom addition is right off of the living room and with it's own mini-split to heat and cool with, you can enjoy this space year round! From the sunroom, access the large deck for outdoor living space that leads to the private back yard! In the lower level, you'll find the large family room with a gas fireplace, the 4th bedroom, a full bathroom, storage rooms, and a lower level addition with a walkout to the backyard! These additions give the home extra square footage beyond what is noted in the property's tax record. You'll love this home's proximity to so many things, such as The Kentlands, Downtown Crown, The Rio, Shady Grove Metro, the Gaithersburg MARC Train, local commuter routes, as well as Seneca Creek State Park! This Gem won't last long, so schedule your showing today!
*This property is being sold strictly as-is. *Mo. Co. Estimated Taxes $6,107.
Location
State MD
County Montgomery
Zoning R90
Rooms
Basement Walkout Level, Windows, Workshop, Heated, Fully Finished, Daylight, Partial, Improved, Outside Entrance, Other
Main Level Bedrooms 3
Interior
Hot Water Natural Gas
Heating Baseboard - Electric, Forced Air, Other
Cooling Central A/C, Ceiling Fan(s)
Flooring Hardwood, Laminated, Carpet, Ceramic Tile
Fireplaces Number 1
Fireplaces Type Fireplace - Glass Doors, Gas/Propane
Furnishings No
Fireplace Y
Heat Source Natural Gas
Laundry Lower Floor
Exterior
Parking Features Garage - Front Entry, Garage Door Opener, Inside Access
Garage Spaces 5.0
Water Access N
Roof Type Composite
Accessibility None
Attached Garage 1
Total Parking Spaces 5
Garage Y
Building
Lot Description Front Yard, Landscaping, Private, Rear Yard, SideYard(s)
Story 2
Foundation Other, Slab
Sewer Public Sewer
Water Public
Architectural Style Ranch/Rambler
Level or Stories 2
Additional Building Above Grade, Below Grade
New Construction N
Schools
School District Montgomery County Public Schools
Others
Senior Community No
Tax ID 160901521108
Ownership Fee Simple
SqFt Source Assessor
Special Listing Condition Standard
Read Less Info
Want to know what your home might be worth? Contact us for a FREE valuation!

Our team is ready to help you sell your home for the highest possible price ASAP

Bought with Brittany Volkmer • The Agency DC
"My job is to find and attract mastery-based agents to the office, protect the culture, and make sure everyone is happy! "







