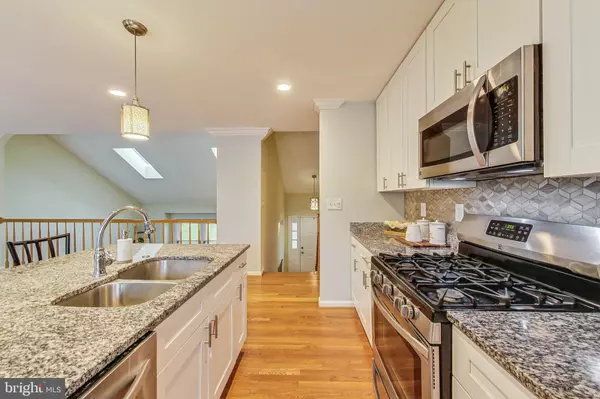$565,000
$575,000
1.7%For more information regarding the value of a property, please contact us for a free consultation.
6 Beds
3 Baths
3,006 SqFt
SOLD DATE : 07/18/2024
Key Details
Sold Price $565,000
Property Type Single Family Home
Sub Type Detached
Listing Status Sold
Purchase Type For Sale
Square Footage 3,006 sqft
Price per Sqft $187
Subdivision Glenarden
MLS Listing ID MDPG2114394
Sold Date 07/18/24
Style Contemporary
Bedrooms 6
Full Baths 3
HOA Y/N N
Abv Grd Liv Area 3,006
Originating Board BRIGHT
Year Built 1990
Annual Tax Amount $7,229
Tax Year 2024
Lot Size 7,200 Sqft
Acres 0.17
Property Description
Welcome home! You'll love the open floor plan and gorgeous updates in this bright and airy home. Inside the spacious living room, you'll find a high vaulted ceiling with skylights and a wall of windows flooding the space with natural light. Wood floors continue upstairs to the spectacular updated kitchen, featuring bright Shaker-style cabinets, stainless steel appliances, a beautiful tile backsplash, and oversized island bar. The adjoining dining area is large enough for intimate dinner parties or big family celebrations. This space overlooks the living room, making the home ideal for entertaining. Down the hall, the primary bedroom boasts multiple closets, plush carpeted flooring and a ceiling fan. The sophisticated en suite bathroom includes beautiful ceramic tile, a soaking tub, corner shower, and handsome vanity with a granite countertop. Each additional bedroom on this level is sizable with wood floors In the hall, the second full bathroom is bright, with a wide vanity and lots of cabinet storage. Downstairs in the lower level, the expansive recreation room features wood floors, recessed lighting, and a wood-burning fireplace. Two additional bedrooms can be found on this level, along with a third sleek and modern full bathroom and a large laundry room with utility sink. Step outside onto your covered deck from the lower level, or onto the upper wooden deck off the kitchen. Here you'll enjoy outdoor grilling or relaxing, and playing or entertaining in your vast backyard. No HOA! Minutes to Wegmans, Costco, Largo Town Center, Planet Fitness, AMC Cinemas, Prince George's Sports & Learning Complex and FedEx Field. Quick access to Martin Luther King Jr Highway, Landover Road, and I-495. Schedule a private tour of your beautiful home today!
Location
State MD
County Prince Georges
Zoning RSFA
Rooms
Other Rooms Foyer
Basement Fully Finished
Interior
Interior Features Kitchen - Gourmet, Kitchen - Island, Dining Area, Primary Bath(s), Upgraded Countertops, Crown Moldings, Window Treatments, Wood Floors, Floor Plan - Open
Hot Water Natural Gas
Heating Heat Pump(s)
Cooling Central A/C
Flooring Wood, Carpet, Ceramic Tile
Fireplaces Number 1
Fireplaces Type Fireplace - Glass Doors
Fireplace Y
Heat Source Natural Gas
Laundry Has Laundry
Exterior
Parking Features Garage - Front Entry
Garage Spaces 6.0
Water Access N
Accessibility Other
Attached Garage 2
Total Parking Spaces 6
Garage Y
Building
Story 3
Foundation Other
Sewer Public Sewer
Water Public
Architectural Style Contemporary
Level or Stories 3
Additional Building Above Grade, Below Grade
New Construction N
Schools
Elementary Schools Judge S Woods
Middle Schools Kenmoor
High Schools Charles Herbert Flowers
School District Prince George'S County Public Schools
Others
Senior Community No
Tax ID 17131427996
Ownership Fee Simple
SqFt Source Assessor
Special Listing Condition Standard
Read Less Info
Want to know what your home might be worth? Contact us for a FREE valuation!

Our team is ready to help you sell your home for the highest possible price ASAP

Bought with Russell Carter • Keller Williams Capital Properties
"My job is to find and attract mastery-based agents to the office, protect the culture, and make sure everyone is happy! "







