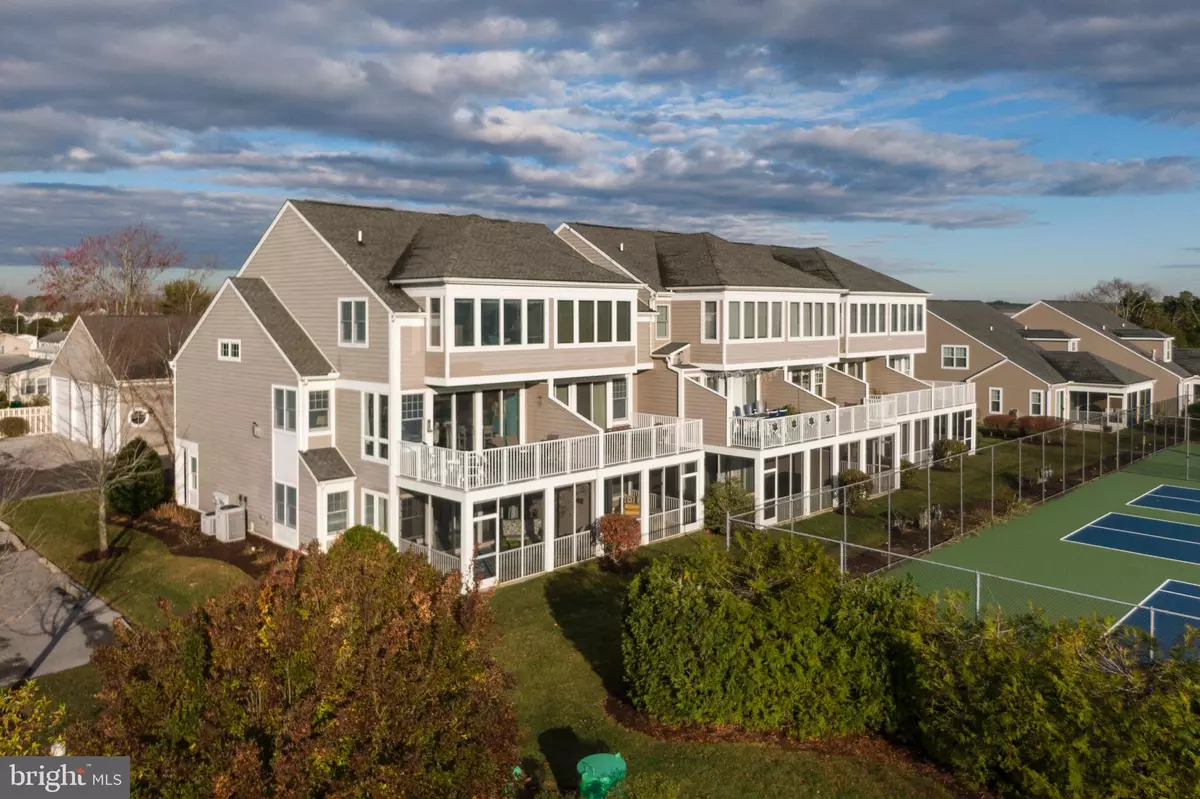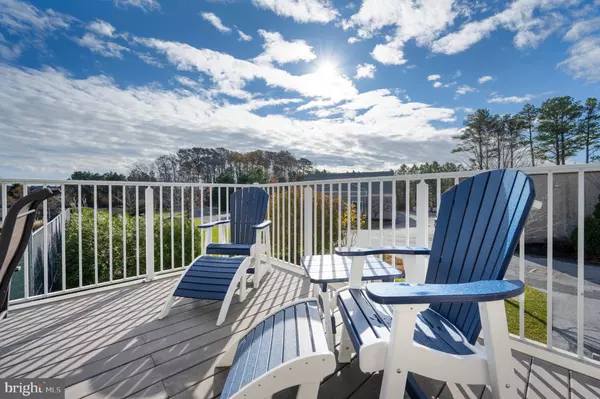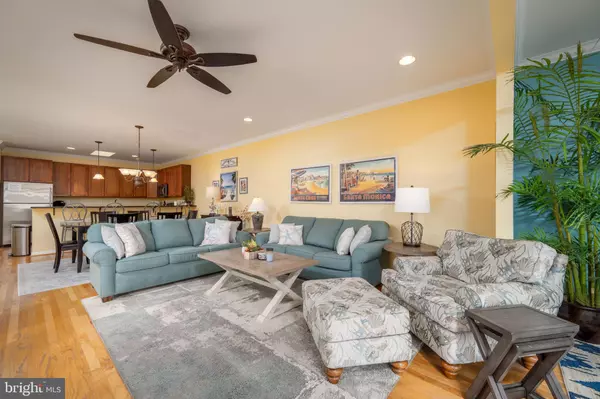$590,000
$600,000
1.7%For more information regarding the value of a property, please contact us for a free consultation.
3 Beds
4 Baths
2,750 SqFt
SOLD DATE : 07/19/2024
Key Details
Sold Price $590,000
Property Type Condo
Sub Type Condo/Co-op
Listing Status Sold
Purchase Type For Sale
Square Footage 2,750 sqft
Price per Sqft $214
Subdivision Bayville Shores
MLS Listing ID DESU2052354
Sold Date 07/19/24
Style Side-by-Side
Bedrooms 3
Full Baths 3
Half Baths 1
Condo Fees $1,682/qua
HOA Y/N N
Abv Grd Liv Area 2,750
Originating Board BRIGHT
Year Built 2008
Annual Tax Amount $1,235
Tax Year 2022
Lot Dimensions 0.00 x 0.00
Property Description
Welcome to your dream home at Bayville Shores! This meticulously maintained 3-bedroom, 3.5-bath end unit townhouse/condo is a sanctuary of comfort and luxury in the heart of an amenity-rich community. This property is part of a 1031 Exchange and is perfect for a Primary Residence, a Second Home or a Rental Property. Please See the property rental history in the disclosures. Home is mostly finished and move in Ready! Seller is offering a one year Home Warranty. Boasting both phenomenal indoor and outdoor spaces, along with convenient water access, this residence promises a lifestyle of leisure and relaxation. Step into the main living area, where an open concept design welcomes you with gleaming hardwood floors. The spacious living room centers around a cozy fireplace, creating the perfect ambiance for gatherings and quiet evenings alike. A sunroom bathed in natural light offers a serene view, while the kitchen, adorned with granite counters and a breakfast bar, is the perfect place to prepare your favorite meal. The upper level unveils two generously sized bedrooms, each accompanied by its own private ensuite bath. Enjoy the luxury of space and privacy in these well-appointed retreats. On the entry level, discover an oversized bedroom featuring a wet bar and another private ensuite bath, providing versatility and convenience. Step outside to find a screened-in porch and an upper deck, inviting you to bask in the tranquility of your surroundings. Whether you're sipping your morning coffee or hosting evening gatherings, these outdoor spaces are the perfect extension of your living area. Become part of the vibrant Bayville Shores community, where an array of amenities awaits. Enjoy a game of tennis, take a refreshing dip in the outdoor pool, stay fit in the well-equipped fitness center, or let your little ones explore the tot lot. A walking/jogging path adds a touch of nature to your daily routine. Conveniently located just 2.5 miles from the Fenwick Island and Ocean City beaches, you'll have easy access to the sun, sand, and surf. Embrace the coastal lifestyle and make this well-appointed townhouse/condo in Bayville Shores your new home. Your oasis of comfort and luxury awaits!
Location
State DE
County Sussex
Area Baltimore Hundred (31001)
Zoning HR-1
Rooms
Other Rooms Living Room, Dining Room, Primary Bedroom, Bedroom 2, Kitchen, Sun/Florida Room, Bathroom 2, Primary Bathroom
Main Level Bedrooms 1
Interior
Interior Features Attic, Carpet, Ceiling Fan(s), Combination Kitchen/Dining, Combination Dining/Living, Crown Moldings, Dining Area, Entry Level Bedroom, Floor Plan - Open, Primary Bath(s), Recessed Lighting, Soaking Tub, Stall Shower, Upgraded Countertops, Walk-in Closet(s), Wet/Dry Bar, Wood Floors
Hot Water Electric
Heating Heat Pump(s)
Cooling Central A/C, Heat Pump(s)
Flooring Carpet, Hardwood, Tile/Brick
Fireplaces Number 1
Fireplaces Type Gas/Propane
Equipment Built-In Microwave, Dishwasher, Disposal, Dryer, Oven/Range - Electric, Refrigerator, Stainless Steel Appliances, Washer, Water Heater
Furnishings Yes
Fireplace Y
Window Features Insulated,Screens
Appliance Built-In Microwave, Dishwasher, Disposal, Dryer, Oven/Range - Electric, Refrigerator, Stainless Steel Appliances, Washer, Water Heater
Heat Source Electric
Laundry Lower Floor
Exterior
Exterior Feature Balcony, Deck(s), Patio(s), Porch(es), Screened
Parking Features Garage - Front Entry, Inside Access
Garage Spaces 1.0
Utilities Available Cable TV Available, Electric Available, Phone Available, Propane, Sewer Available, Water Available
Amenities Available Basketball Courts, Beach, Bike Trail, Boat Dock/Slip, Boat Ramp, Common Grounds, Fitness Center, Jog/Walk Path, Lake, Pier/Dock, Pool - Outdoor, Reserved/Assigned Parking, Security, Shuffleboard, Tot Lots/Playground, Volleyball Courts, Water/Lake Privileges
Water Access Y
Roof Type Architectural Shingle
Accessibility None
Porch Balcony, Deck(s), Patio(s), Porch(es), Screened
Road Frontage Public
Attached Garage 1
Total Parking Spaces 1
Garage Y
Building
Lot Description Cleared, Landscaping
Story 3
Foundation Concrete Perimeter
Sewer Public Sewer
Water Private
Architectural Style Side-by-Side
Level or Stories 3
Additional Building Above Grade, Below Grade
Structure Type Dry Wall
New Construction N
Schools
Elementary Schools Phillip C. Showell
High Schools Sussex Central
School District Indian River
Others
Pets Allowed Y
HOA Fee Include Common Area Maintenance,Ext Bldg Maint,Insurance,Lawn Maintenance,Management,Pier/Dock Maintenance,Pool(s),Recreation Facility,Reserve Funds,Road Maintenance,Snow Removal,Trash
Senior Community No
Tax ID 533-13.00-2.00-1333
Ownership Condominium
Acceptable Financing Cash, Conventional
Listing Terms Cash, Conventional
Financing Cash,Conventional
Special Listing Condition Standard
Pets Allowed Dogs OK, Cats OK
Read Less Info
Want to know what your home might be worth? Contact us for a FREE valuation!

Our team is ready to help you sell your home for the highest possible price ASAP

Bought with Diana L. Whitney • Whitney-Wallace Commercial Real Estate Services, LLC

"My job is to find and attract mastery-based agents to the office, protect the culture, and make sure everyone is happy! "







