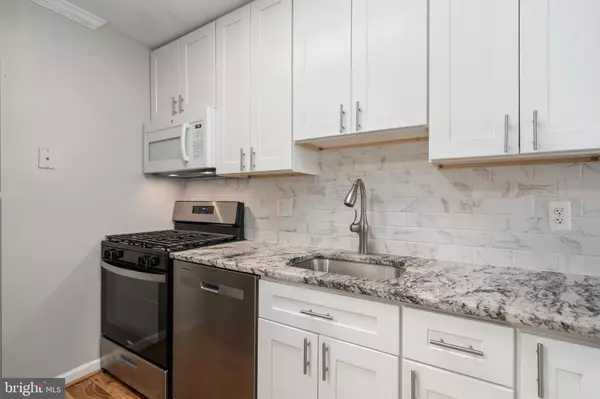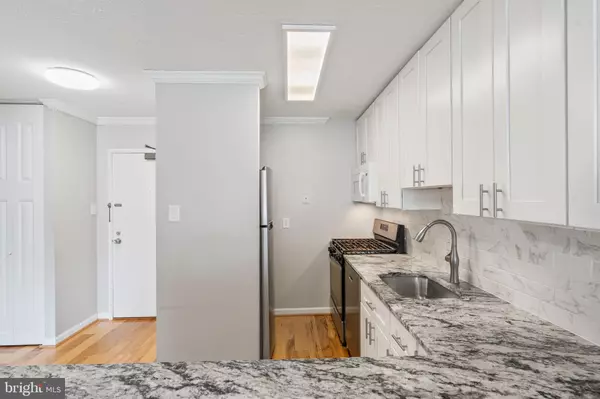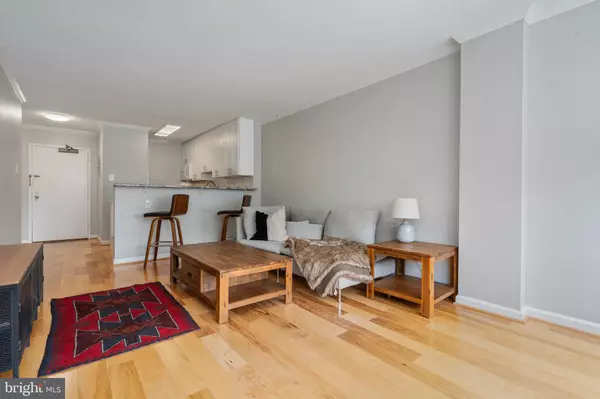$373,500
$375,000
0.4%For more information regarding the value of a property, please contact us for a free consultation.
1 Bed
1 Bath
562 SqFt
SOLD DATE : 07/22/2024
Key Details
Sold Price $373,500
Property Type Condo
Sub Type Condo/Co-op
Listing Status Sold
Purchase Type For Sale
Square Footage 562 sqft
Price per Sqft $664
Subdivision Dupont Circle
MLS Listing ID DCDC2147726
Sold Date 07/22/24
Style Contemporary
Bedrooms 1
Full Baths 1
Condo Fees $716/mo
HOA Y/N N
Abv Grd Liv Area 562
Originating Board BRIGHT
Year Built 1973
Annual Tax Amount $2,100
Tax Year 2023
Property Description
Your Perfect Urban Living Paradise! Located in the Dupont Circle neighborhood, with a 99% walk score, 97% transit score, and 90% bike score. This one bedroom, one bath, open concept, 562 sq. ft. 6th floor condo at The Lauren encapsulates the vibrancy and dynamism of City Life! This west-facing sun-drenched condo comes with large windows and a suite of brand-new appliances. Not to be missed is the open, airy, and relaxing furnished roof deck and outdoor pool! Just 6 minutes away from the Dupont Circle Station, you can find a plethora of amenities, dining and entertainment options. The condo fee includes - gas, heat, air conditioning, water, electricity, common area and exterior bldg. maintenance, master policy insurance, in-house management, reserve funds, snow removal, sewer, and a common bike storage cage. Pet restriction - 1 cat/unit. Convenience and Location...what more can you ask for? Schedule a private showing or come to our open house on Sunday, July 07, 2024 from 1:00 PM - 3:00 PM.
Location
State DC
County Washington
Zoning MU-16
Rooms
Main Level Bedrooms 1
Interior
Interior Features Kitchen - Galley, Floor Plan - Traditional, Combination Dining/Living, Window Treatments
Hot Water Natural Gas
Heating Forced Air
Cooling Central A/C
Equipment Refrigerator, Stove, Microwave, Dishwasher, Disposal, Oven - Wall
Fireplace N
Appliance Refrigerator, Stove, Microwave, Dishwasher, Disposal, Oven - Wall
Heat Source Natural Gas
Laundry Shared, Basement
Exterior
Exterior Feature Roof, Deck(s)
Amenities Available Elevator, Extra Storage, Laundry Facilities, Pool - Outdoor, Concierge, Security, Other
Water Access N
View City
Accessibility Elevator
Porch Roof, Deck(s)
Garage N
Building
Story 1
Unit Features Hi-Rise 9+ Floors
Sewer Public Sewer
Water Public
Architectural Style Contemporary
Level or Stories 1
Additional Building Above Grade, Below Grade
New Construction N
Schools
School District District Of Columbia Public Schools
Others
Pets Allowed Y
HOA Fee Include A/C unit(s),Air Conditioning,Common Area Maintenance,Electricity,Ext Bldg Maint,Gas,Heat,Management,Insurance,Pool(s),Reserve Funds,Sewer,Trash,Water,Snow Removal
Senior Community No
Tax ID 0115//2091
Ownership Condominium
Security Features 24 hour security
Special Listing Condition Standard
Pets Allowed Cats OK
Read Less Info
Want to know what your home might be worth? Contact us for a FREE valuation!

Our team is ready to help you sell your home for the highest possible price ASAP

Bought with Dylan White • TTR Sotheby's International Realty
"My job is to find and attract mastery-based agents to the office, protect the culture, and make sure everyone is happy! "







