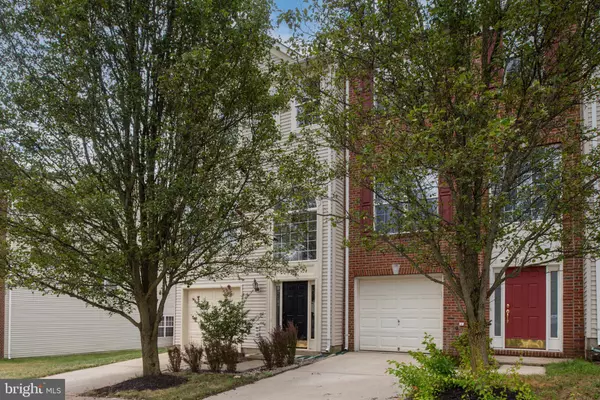$546,000
$525,000
4.0%For more information regarding the value of a property, please contact us for a free consultation.
3 Beds
4 Baths
2,185 SqFt
SOLD DATE : 07/22/2024
Key Details
Sold Price $546,000
Property Type Townhouse
Sub Type End of Row/Townhouse
Listing Status Sold
Purchase Type For Sale
Square Footage 2,185 sqft
Price per Sqft $249
Subdivision Carterwood
MLS Listing ID VAPW2074332
Sold Date 07/22/24
Style Traditional
Bedrooms 3
Full Baths 2
Half Baths 2
HOA Fees $83/qua
HOA Y/N Y
Abv Grd Liv Area 1,634
Originating Board BRIGHT
Year Built 2003
Annual Tax Amount $4,698
Tax Year 2022
Lot Size 2,692 Sqft
Acres 0.06
Property Description
This end-unit townhouse features 3 bedrooms, 2 full bathrooms, and 2 half bathrooms. Enjoy spacious rooms and an open floor plan. The main level has 9-foot ceilings and elegant crown molding. The kitchen has 42" maple cabinets and hardwood floors. A charming bay window brightens the dining area. The rec/media room is wired for surround sound, perfect for entertainment. The home has an updated half bath, ceilings and walls are freshly painted throughout, and new carpet throughout. Recent updates include a heating and a/c system, a replaced water heater, a brand new deck, and a new washer and dryer.
Location
State VA
County Prince William
Zoning R6
Rooms
Basement Daylight, Partial, Fully Finished, Outside Entrance, Sump Pump
Interior
Interior Features Combination Kitchen/Living, Crown Moldings, Kitchen - Table Space, Primary Bath(s), Window Treatments
Hot Water Natural Gas
Heating Forced Air
Cooling Central A/C, Ceiling Fan(s)
Flooring Carpet, Hardwood
Equipment Dishwasher, Disposal, Dryer, Exhaust Fan, Icemaker, Refrigerator, Stove, Washer
Fireplace N
Appliance Dishwasher, Disposal, Dryer, Exhaust Fan, Icemaker, Refrigerator, Stove, Washer
Heat Source Natural Gas
Exterior
Exterior Feature Deck(s)
Parking Features Garage - Front Entry, Garage Door Opener, Inside Access
Garage Spaces 1.0
Water Access N
Roof Type Asphalt
Accessibility None
Porch Deck(s)
Attached Garage 1
Total Parking Spaces 1
Garage Y
Building
Story 3
Foundation Slab
Sewer Public Sewer
Water Public
Architectural Style Traditional
Level or Stories 3
Additional Building Above Grade, Below Grade
Structure Type 9'+ Ceilings,Vaulted Ceilings
New Construction N
Schools
Elementary Schools Tyler
Middle Schools Bull Run
High Schools Battlefield
School District Prince William County Public Schools
Others
Senior Community No
Tax ID 7398-50-0452
Ownership Fee Simple
SqFt Source Assessor
Special Listing Condition Standard
Read Less Info
Want to know what your home might be worth? Contact us for a FREE valuation!

Our team is ready to help you sell your home for the highest possible price ASAP

Bought with NON MEMBER • Non Subscribing Office
"My job is to find and attract mastery-based agents to the office, protect the culture, and make sure everyone is happy! "







