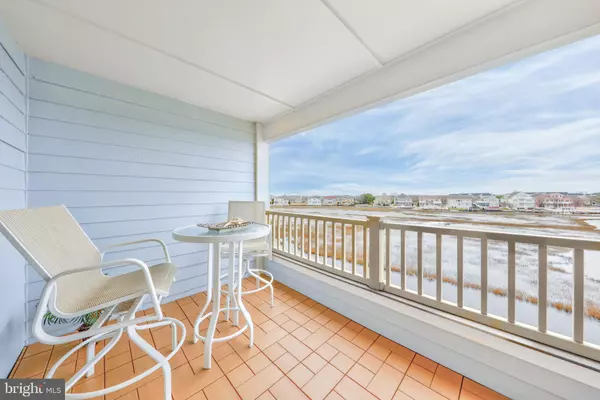$525,000
$549,900
4.5%For more information regarding the value of a property, please contact us for a free consultation.
3 Beds
2 Baths
1,125 SqFt
SOLD DATE : 07/22/2024
Key Details
Sold Price $525,000
Property Type Condo
Sub Type Condo/Co-op
Listing Status Sold
Purchase Type For Sale
Square Footage 1,125 sqft
Price per Sqft $466
Subdivision Heron Harbour
MLS Listing ID MDWO2018534
Sold Date 07/22/24
Style Coastal
Bedrooms 3
Full Baths 2
Condo Fees $1,699/qua
HOA Y/N N
Abv Grd Liv Area 1,125
Originating Board BRIGHT
Year Built 1998
Annual Tax Amount $3,885
Tax Year 2023
Lot Dimensions 0.00 x 0.00
Property Description
**BACK TO ACTIVE because buyer's financing fell through. Don't miss your chance to make this yours today!**
Welcome to your dream home in the heart of the vibrant Heron Harbour community! This beautifully maintained condo is a true gem, offering an unparalleled blend of comfort, style, and convenience. As you step into this turn-key residence, you'll be greeted by a meticulously designed space that is not only move-in ready but also comes fully furnished, ensuring a seamless transition into your new lifestyle. The attention to detail is evident throughout, with upgrades that enhance both aesthetics and functionality. The waterfront experience is taken to the next level with a 10,000 lb. electric boat lift, providing a perfect setting for boating enthusiasts. Imagine cruising along the waterways right from your doorstep! Inside, the condo boasts three bedrooms and two full baths, all thoughtfully laid out in a bright and airy open floor plan. The private balcony invites you to relax and enjoy stunning water views, creating a serene retreat just steps away from your living space. The primary bedroom is a luxurious haven featuring newer furniture (2022), an ensuite bath, and a walk-in closet. A special touch is the atrium door that opens to the balcony, allowing you to wake up to the soothing sounds of the water. The two additional guest bedrooms are strategically placed on the opposite side of the unit, ensuring privacy for both residents and guests. The kitchen features white cabinets, stainless-steel appliances, and a convenient breakfast bar. Whether you're entertaining or enjoying a quiet meal, this space is both functional and aesthetically pleasing. Upgrades include newer carpet (2018), new LG ThinQ washer and dryer (2021), New stove and microwave (2022) and heat pump (2013). As a resident of Heron Harbour, you not only enjoy the comforts of your exquisite condo but also have access to an array of community amenities. From a community center to two outdoor pools, an indoor pool, an exercise room, and tennis courts, every day offers the opportunity for recreation and relaxation. Don't miss the chance to make this condo your own and experience the best of waterfront living in the coveted Heron Harbour community!
Location
State MD
County Worcester
Area Bayside Waterfront (84)
Zoning R-2
Rooms
Other Rooms Living Room, Dining Room, Primary Bedroom, Bedroom 2, Bedroom 3, Kitchen, Foyer, Laundry
Main Level Bedrooms 3
Interior
Interior Features Breakfast Area, Carpet, Ceiling Fan(s), Combination Kitchen/Living, Crown Moldings, Family Room Off Kitchen, Floor Plan - Open, Primary Bath(s), Bathroom - Tub Shower, Walk-in Closet(s), Window Treatments
Hot Water Electric
Heating Heat Pump(s)
Cooling Central A/C
Flooring Ceramic Tile, Partially Carpeted
Equipment Built-In Range, Dishwasher, Disposal, Dryer, Icemaker, Microwave, Refrigerator, Stove, Washer, Water Heater
Furnishings Yes
Fireplace N
Window Features Double Pane,Screens,Vinyl Clad
Appliance Built-In Range, Dishwasher, Disposal, Dryer, Icemaker, Microwave, Refrigerator, Stove, Washer, Water Heater
Heat Source Electric
Laundry Has Laundry
Exterior
Exterior Feature Balcony, Roof
Amenities Available Club House, Community Center, Exercise Room, Pool - Indoor, Pool - Outdoor, Tennis Courts
Waterfront Description Private Dock Site
Water Access Y
Water Access Desc Boat - Powered,Fishing Allowed,Personal Watercraft (PWC)
View Bay, Canal, Water
Roof Type Architectural Shingle
Accessibility Other
Porch Balcony, Roof
Garage N
Building
Story 1
Unit Features Garden 1 - 4 Floors
Sewer Public Sewer
Water Public
Architectural Style Coastal
Level or Stories 1
Additional Building Above Grade, Below Grade
Structure Type Dry Wall
New Construction N
Schools
Elementary Schools Ocean City
Middle Schools Stephen Decatur
High Schools Stephen Decatur
School District Worcester County Public Schools
Others
Pets Allowed Y
HOA Fee Include Ext Bldg Maint,Common Area Maintenance,Insurance,Management
Senior Community No
Tax ID 2410370604
Ownership Condominium
Security Features Main Entrance Lock,Smoke Detector
Special Listing Condition Standard
Pets Allowed Cats OK, Dogs OK
Read Less Info
Want to know what your home might be worth? Contact us for a FREE valuation!

Our team is ready to help you sell your home for the highest possible price ASAP

Bought with Kristen Gebhart • Northrop Realty

"My job is to find and attract mastery-based agents to the office, protect the culture, and make sure everyone is happy! "







