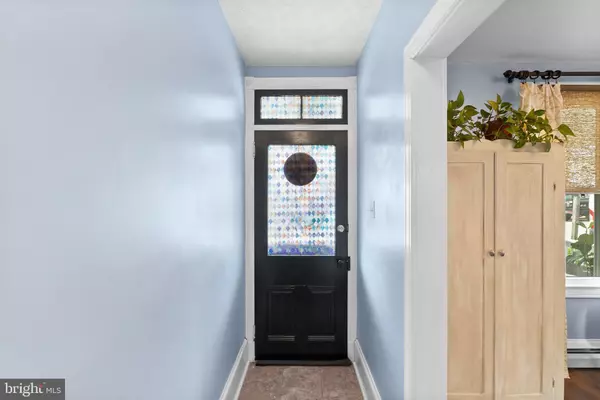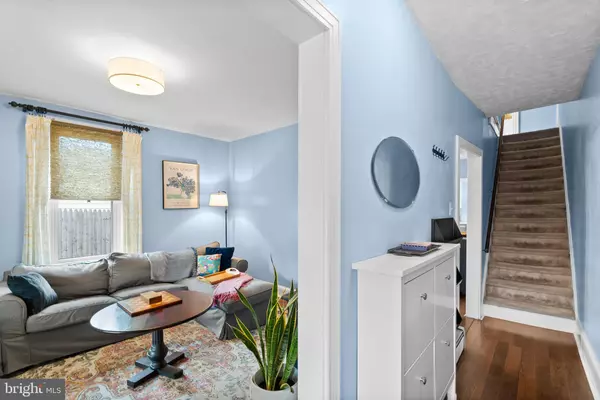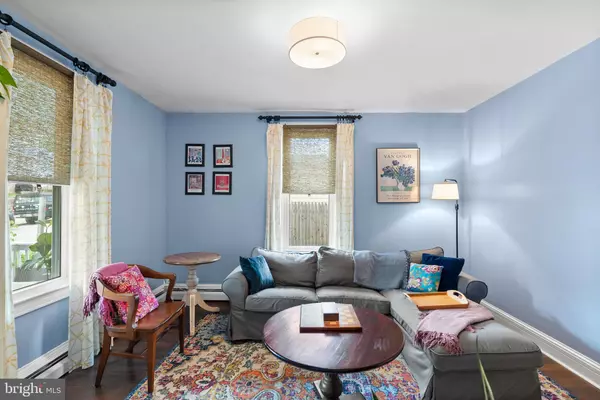$382,500
$350,000
9.3%For more information regarding the value of a property, please contact us for a free consultation.
4 Beds
1 Bath
1,590 SqFt
SOLD DATE : 07/23/2024
Key Details
Sold Price $382,500
Property Type Single Family Home
Sub Type Twin/Semi-Detached
Listing Status Sold
Purchase Type For Sale
Square Footage 1,590 sqft
Price per Sqft $240
Subdivision Ambler
MLS Listing ID PAMC2106246
Sold Date 07/23/24
Style Colonial
Bedrooms 4
Full Baths 1
HOA Y/N N
Abv Grd Liv Area 1,590
Originating Board BRIGHT
Year Built 1900
Annual Tax Amount $3,253
Tax Year 2024
Lot Size 2,500 Sqft
Acres 0.06
Lot Dimensions 25.00 x 0.00
Property Description
Welcome to 46 Walnut Street, a charming twin home located on a quiet, one way street, in the heart of Ambler Borough, just blocks from downtown and several parks. Here you will find three floors of living space, old world details like high ceilings and deep windowsills, a fantastic rear yard, air conditioning, and more! Greeting you is a beautifully landscaped garden bursting with roses, meadow sage, and soon to bloom lilies. The sweet front porch is perfect for relaxing and watching the world go by, and a key feature if you live in town. Take note of the blue ceiling, an old tradition that brings luck to the home ;). Inside you'll find high ceilings and oversized windows which bring in great natural light. The comfortable living room flows into a spacious dining room which allows plenty of room for dining and additional furniture. The dining room also offers built-ins and optional outside access. Beyond the dining room, you will find a recently updated kitchen that is as cute as can be. The kitchen was thoughtfully designed and boasts quartz countertops, stainless steel appliances, great storage space, the all important window over the sink, and gas cooking. An adorable covered porch is just off the kitchen, providing access to the fenced-in rear yard. Upstairs on the second floor, you will find two bright bedrooms and a full bathroom featuring a claw foot tub. Up another flight of stairs, the third floor offers two more bedrooms and hall closet. If you look out the rear third floor window, you'll see the beautifully blooming catalpa tree, and just beyond that is a fabulous view of the Ambler Theater marquee. Talk about prime real estate! Down below, the basement offers plenty of storage, as well as the laundry area. This home has been loving cared for over the years and as summer approaches, you will no doubt appreciate the air conditioning throughout. Out back, the yard is fenced and private, offering a great space to enjoy, with room for gardening, as well. The outdoor space really is sweet at 46 Walnut, as both the front porch and private rear yard offer ideal spots to enjoy your morning coffee and also unwind at the end to the day. Living here is a dream, as everything is close by! Also, if you are looking to be less dependent on a car, this location easily fulfills that desire. Ambler offers a vibrant downtown boasting great restaurants, breweries, shops, annual festivals, a fabulous cooperative grocery store, easy access to the beautiful Green Ribbon Trail, and more. Speaking of festivals, this is THE place to be for the Ambler Arts & Music Festival, invite your friends and hear the music right from your own back yard! 46 Walnut Street provides the opportunity to live in the heart of it all, but have a nice quiet space to retreat to. The location is a commuters dream, walk to the train station or hop in your car and be on route 309 in minutes. Offering low taxes and renowned Wissahickon schools, this is an incredible value, one that is not to be missed! Come, live the good life in Ambler!
Location
State PA
County Montgomery
Area Ambler Boro (10601)
Zoning R3
Rooms
Other Rooms Living Room, Dining Room, Kitchen
Basement Full
Interior
Hot Water Oil
Heating Radiator, Heat Pump(s)
Cooling Ductless/Mini-Split, Central A/C
Fireplace N
Heat Source Oil, Electric
Exterior
Water Access N
Accessibility None
Garage N
Building
Story 3
Foundation Stone
Sewer Public Sewer
Water Public
Architectural Style Colonial
Level or Stories 3
Additional Building Above Grade, Below Grade
New Construction N
Schools
Elementary Schools Shady Grove
Middle Schools Wissahickon
High Schools Wissahickon Senior
School District Wissahickon
Others
Senior Community No
Tax ID 01-00-05848-001
Ownership Fee Simple
SqFt Source Assessor
Special Listing Condition Standard
Read Less Info
Want to know what your home might be worth? Contact us for a FREE valuation!

Our team is ready to help you sell your home for the highest possible price ASAP

Bought with Linda G Baron • BHHS Fox & Roach-Blue Bell
"My job is to find and attract mastery-based agents to the office, protect the culture, and make sure everyone is happy! "







