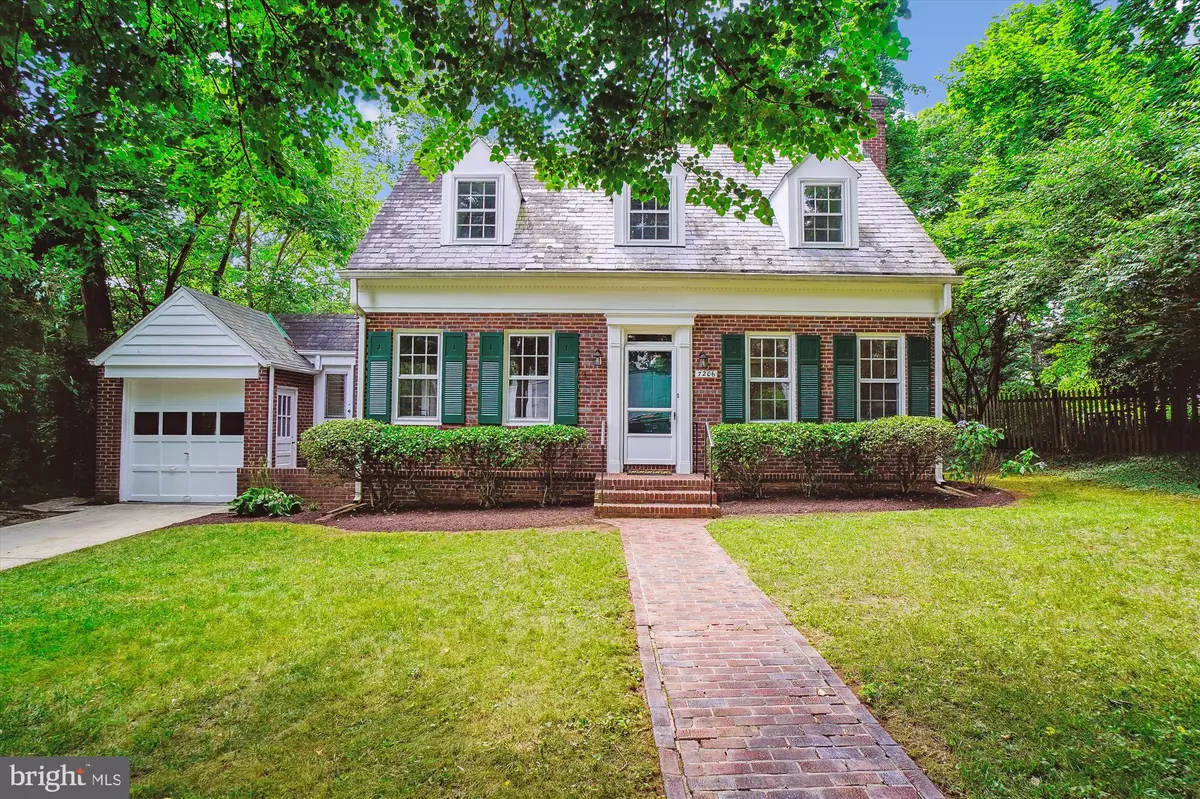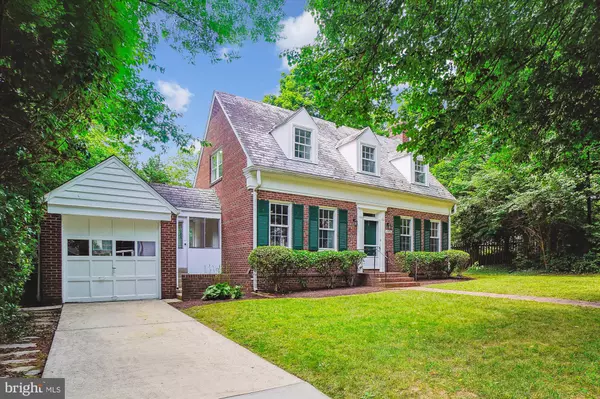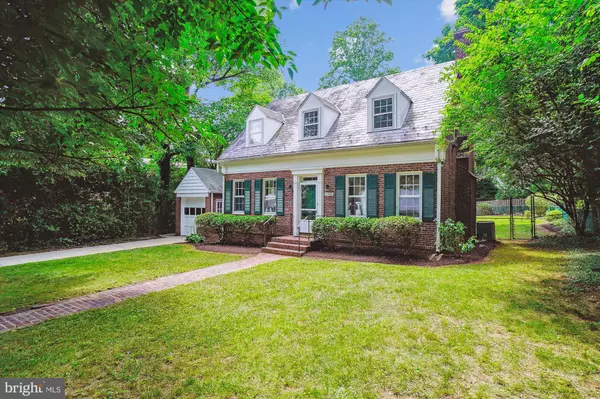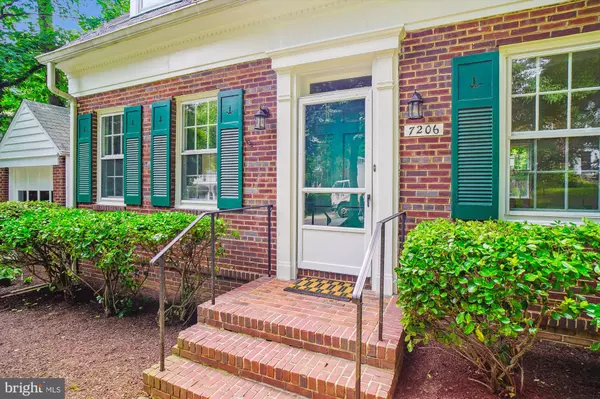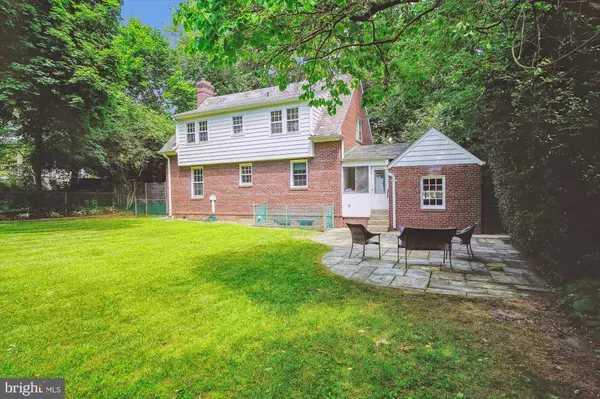$1,475,500
$1,390,000
6.2%For more information regarding the value of a property, please contact us for a free consultation.
3 Beds
3 Baths
1,632 SqFt
SOLD DATE : 07/23/2024
Key Details
Sold Price $1,475,500
Property Type Single Family Home
Sub Type Detached
Listing Status Sold
Purchase Type For Sale
Square Footage 1,632 sqft
Price per Sqft $904
Subdivision Martins Addition
MLS Listing ID MDMC2134218
Sold Date 07/23/24
Style Colonial
Bedrooms 3
Full Baths 2
Half Baths 1
HOA Y/N N
Abv Grd Liv Area 1,224
Originating Board BRIGHT
Year Built 1946
Annual Tax Amount $11,438
Tax Year 2024
Lot Size 0.255 Acres
Acres 0.25
Property Description
Nestled on a tree-lined street in Martins Addition, this classic Williamsburg Colonial is ready to become your new home. Situated on a large lot with ample room for expansion, this property offers both space and potential.
A brick walkway leads to the welcoming front door and into the center hall foyer. Inside, you'll find refinished hardwood floors and freshly painted walls throughout. The spacious living room features a wood-burning fireplace and views of both the front and back yards. The formal dining room is perfect for hosting dinner parties and family gatherings, while the updated kitchen connects to an eat-in room that bridges both the kitchen and dining room. A convenient powder room is also on the main level.
Upstairs, the spacious primary bedroom is complemented by two additional well-sized bedrooms, an updated full bathroom and a linen closet.
The finished basement includes a full bath, a recreation room, a utility area, and flexible space ready to be customized to your needs. Outside, the slate patio in the private backyard offers a serene setting for outdoor enjoyment.
This property is ideally located within minutes of Brookeville Market, a pharmacy, Olympia Café, Rock Creek Park trails, Candy Cane City, and Shepherd Park, and local commuter routes.
Location
State MD
County Montgomery
Zoning R60
Rooms
Basement Full, Fully Finished, Improved, Outside Entrance, Rear Entrance, Walkout Stairs
Interior
Interior Features Ceiling Fan(s), Floor Plan - Traditional, Formal/Separate Dining Room, Dining Area, Stall Shower, Tub Shower, Wood Floors
Hot Water Natural Gas
Heating Forced Air
Cooling Central A/C, Ceiling Fan(s)
Flooring Wood, Luxury Vinyl Plank, Carpet
Fireplaces Number 1
Fireplaces Type Wood, Equipment, Mantel(s), Screen
Equipment Built-In Microwave, Dishwasher, Refrigerator, Stove, Water Heater
Fireplace Y
Appliance Built-In Microwave, Dishwasher, Refrigerator, Stove, Water Heater
Heat Source Natural Gas
Laundry Hookup
Exterior
Parking Features Garage - Front Entry
Garage Spaces 3.0
Water Access N
Roof Type Slate
Accessibility None
Total Parking Spaces 3
Garage Y
Building
Lot Description Front Yard, Rear Yard
Story 3
Foundation Slab
Sewer Public Sewer
Water Public
Architectural Style Colonial
Level or Stories 3
Additional Building Above Grade, Below Grade
New Construction N
Schools
School District Montgomery County Public Schools
Others
Senior Community No
Tax ID 160700521295
Ownership Fee Simple
SqFt Source Assessor
Special Listing Condition Standard
Read Less Info
Want to know what your home might be worth? Contact us for a FREE valuation!

Our team is ready to help you sell your home for the highest possible price ASAP

Bought with Liz Stephens • TTR Sotheby's International Realty
"My job is to find and attract mastery-based agents to the office, protect the culture, and make sure everyone is happy! "


