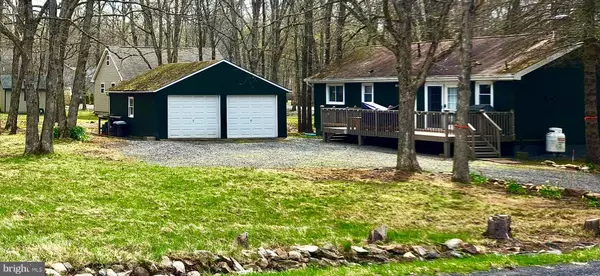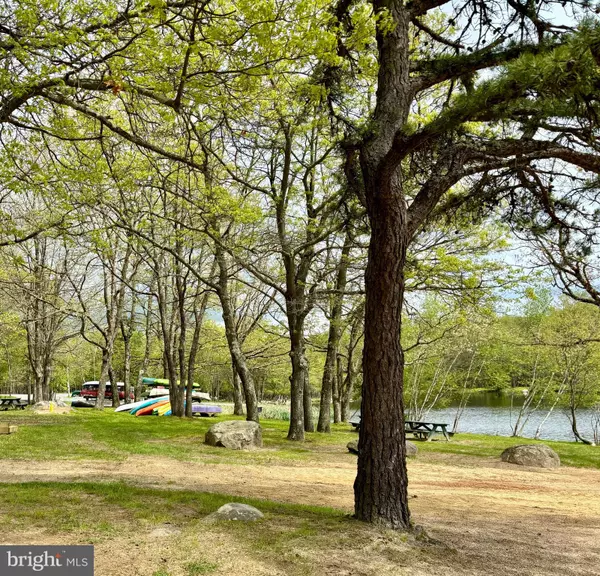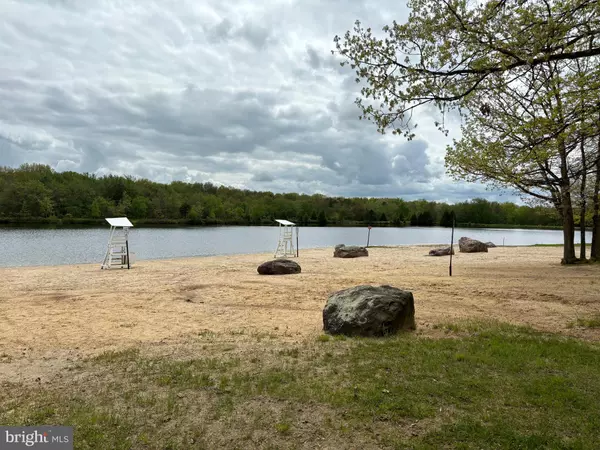$232,000
$239,900
3.3%For more information regarding the value of a property, please contact us for a free consultation.
3 Beds
1 Bath
960 SqFt
SOLD DATE : 07/24/2024
Key Details
Sold Price $232,000
Property Type Single Family Home
Sub Type Detached
Listing Status Sold
Purchase Type For Sale
Square Footage 960 sqft
Price per Sqft $241
Subdivision Indian Mountain Lakes
MLS Listing ID PACC2003740
Sold Date 07/24/24
Style Ranch/Rambler
Bedrooms 3
Full Baths 1
HOA Fees $97/ann
HOA Y/N Y
Abv Grd Liv Area 960
Originating Board BRIGHT
Year Built 1978
Annual Tax Amount $1,785
Tax Year 2022
Lot Dimensions 0.00 x 0.00
Property Description
Affordable, freshly painted,3 bedroom, 1 full bath with upgraded kitchen w/ stainless steel appliances in amenity filled Indian Mountain Lakes Community! Own or rent this fantastic 3 bedroom vacation or full time home/with large 2 car garage for storing you seasonal gear or workshop, 2 large decks for entertaining or enjoying casual dinners at sunset! Brand new septic system completed last fall! Enjoy the lake amenities, fishing, boating, floating, swimming, hiking & community activities! An investment you can use and rent out as short term rental already permitted and put in place!Adorable, freshly painted, updated & clean this 3 bedroom/1 bath single home on wooded lot w/extra large insulated, detached 2 car garage, w/shed, only 15 minutes from Split Rock/Lake Harmony ( golf courses, restaurants,entertainment, H20 water park), Big Boulder Skiing, Jack Frost Ski Area and JF National Golf Course & Split Rock Golf. Welcome home, to your new open floor plan cottage, with updated new flooring, fresh paint, stainless steel appliances, propane gas stove and outdoor propane grill on deck, as well as an efficient wood burning stove heats the entire living area and enough wood for a year or more, corner lot, fully stocked wood shed, and newly installed, permitted septic system( costing over $20,000) in amenity filled Indian Mountain Lakes!Low annual HOA fee($1100.00/year) includes access to five lakes & life guarded beaches, canoeing, kayaking, swimming and fishing, club house, 3 pools, tennis courts, basketball courts, tot lots, security gate, 24 house security, trash removal, road maintenance with snow removal and community events. Hunting is permitted in state game lands bordering the community. Short term rental permit paid and in place. Come see this great home on the corner of Tamarack & Locust Lane!Close to the Pocono Raceway on rt. 115, 35 min. from Kalahari Water Park, White water rafting, Premium Outlets, Mt. Pocono rt 611, Camelback Ski and Waterpark, Casinos and more!
Location
State PA
County Carbon
Area Penn Forest Twp (13419)
Zoning RESIDENTIAL
Rooms
Other Rooms Living Room, Kitchen, Laundry
Main Level Bedrooms 3
Interior
Interior Features Floor Plan - Open, Ceiling Fan(s), Stove - Wood, Window Treatments, Wood Floors, Dining Area, Family Room Off Kitchen, Tub Shower
Hot Water Electric
Heating Baseboard - Electric
Cooling Ceiling Fan(s)
Flooring Hardwood, Luxury Vinyl Plank
Equipment Dryer - Electric, Energy Efficient Appliances, ENERGY STAR Refrigerator, Microwave, Range Hood, Exhaust Fan, Stainless Steel Appliances
Furnishings Yes
Fireplace N
Window Features Double Pane,Energy Efficient
Appliance Dryer - Electric, Energy Efficient Appliances, ENERGY STAR Refrigerator, Microwave, Range Hood, Exhaust Fan, Stainless Steel Appliances
Heat Source Electric
Laundry Main Floor
Exterior
Exterior Feature Deck(s)
Parking Features Additional Storage Area, Garage - Front Entry, Oversized
Garage Spaces 6.0
Fence Partially, Split Rail, Wood
Utilities Available Cable TV Available, Electric Available, Propane, Water Available
Amenities Available Beach, Basketball Courts, Boat Ramp, Gated Community, Picnic Area, Swimming Pool, Club House, Pool - Outdoor, Tennis Courts, Tot Lots/Playground, Boat Dock/Slip, Lake, Meeting Room, Security
Water Access N
View Garden/Lawn, Trees/Woods
Roof Type Asbestos Shingle
Street Surface Black Top,Gravel
Accessibility None
Porch Deck(s)
Road Frontage HOA
Total Parking Spaces 6
Garage Y
Building
Lot Description Backs to Trees, Corner, Level, Partly Wooded, Rear Yard
Story 1
Foundation Crawl Space
Sewer Approved System, Holding Tank
Water Well
Architectural Style Ranch/Rambler
Level or Stories 1
Additional Building Above Grade, Below Grade
Structure Type Dry Wall
New Construction N
Schools
High Schools Jim Thorpe Area Shs
School District Jim Thorpe Area
Others
Pets Allowed Y
HOA Fee Include Common Area Maintenance,Road Maintenance,Recreation Facility,Security Gate,Snow Removal,Management
Senior Community No
Tax ID 2A-51-KIII813
Ownership Fee Simple
SqFt Source Assessor
Security Features 24 hour security,Security Gate,Main Entrance Lock,Resident Manager,Smoke Detector
Acceptable Financing Cash, Conventional, FHA, VA
Horse Property N
Listing Terms Cash, Conventional, FHA, VA
Financing Cash,Conventional,FHA,VA
Special Listing Condition Standard
Pets Allowed Dogs OK, Cats OK
Read Less Info
Want to know what your home might be worth? Contact us for a FREE valuation!

Our team is ready to help you sell your home for the highest possible price ASAP

Bought with NON MEMBER • Non Subscribing Office
"My job is to find and attract mastery-based agents to the office, protect the culture, and make sure everyone is happy! "







