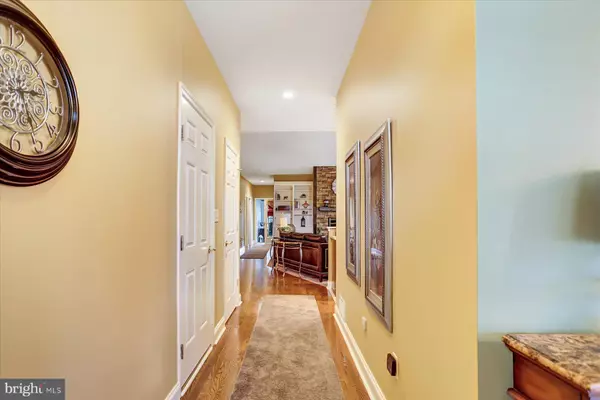$452,000
$428,900
5.4%For more information regarding the value of a property, please contact us for a free consultation.
2 Beds
2 Baths
1,838 SqFt
SOLD DATE : 07/26/2024
Key Details
Sold Price $452,000
Property Type Single Family Home
Sub Type Twin/Semi-Detached
Listing Status Sold
Purchase Type For Sale
Square Footage 1,838 sqft
Price per Sqft $245
Subdivision Brandywine
MLS Listing ID PACB2032112
Sold Date 07/26/24
Style Traditional
Bedrooms 2
Full Baths 2
HOA Fees $125/mo
HOA Y/N Y
Abv Grd Liv Area 1,838
Originating Board BRIGHT
Year Built 2005
Annual Tax Amount $3,504
Tax Year 2023
Lot Size 6,534 Sqft
Acres 0.15
Property Description
Discover your dream home in the sought-after Brandywine Development! This immaculate, move-in-ready duplex boasts two large bedrooms, plantation shutters, a stone-faced gas-burning fireplace, and a spacious kitchen/dining area with updated appliances from 2020. Enjoy the convenience of a central vacuum system, a tankless water heater, and tinted windows for added privacy and efficiency. The 4-season room, featuring a conifer ceiling and two walls of double-tinted sliding doors, is perfect for year-round enjoyment. Additional highlights include a 2-car attached insulated garage with a custom stronghold floor, a reliable Kohler generator, and a full unfinished basement offering ample potential. With a new furnace and compressor installed in 2020, this property is truly move-in ready. Custom window treatments included. Don't miss your chance to own this exceptional home—this listing won't last long! Professional photos added on 6/27 in the evening.
Location
State PA
County Cumberland
Area Hampden Twp (14410)
Zoning RESIDENTIAL
Rooms
Other Rooms Living Room, Dining Room, Bedroom 2, Kitchen, Basement, Breakfast Room, Sun/Florida Room, Laundry, Bathroom 1
Basement Poured Concrete, Unfinished
Main Level Bedrooms 2
Interior
Interior Features Built-Ins, Carpet, Central Vacuum, Crown Moldings, Dining Area, Entry Level Bedroom, Family Room Off Kitchen, Floor Plan - Open, Kitchen - Gourmet, Pantry, Recessed Lighting, Wainscotting, Window Treatments
Hot Water Tankless
Heating Forced Air
Cooling Central A/C
Flooring Carpet, Ceramic Tile, Hardwood
Equipment Built-In Microwave, Dishwasher, Oven/Range - Gas
Fireplace N
Appliance Built-In Microwave, Dishwasher, Oven/Range - Gas
Heat Source Natural Gas
Laundry Main Floor
Exterior
Exterior Feature Enclosed
Parking Features Garage - Front Entry, Garage Door Opener
Garage Spaces 2.0
Water Access N
Roof Type Composite
Accessibility None
Porch Enclosed
Attached Garage 2
Total Parking Spaces 2
Garage Y
Building
Lot Description Level
Story 1
Foundation Concrete Perimeter
Sewer Public Sewer
Water Public
Architectural Style Traditional
Level or Stories 1
Additional Building Above Grade, Below Grade
New Construction N
Schools
Middle Schools Eagle View
High Schools Cumberland Valley
School District Cumberland Valley
Others
HOA Fee Include Lawn Maintenance,Snow Removal
Senior Community No
Tax ID 10-15-1282-088
Ownership Fee Simple
SqFt Source Assessor
Special Listing Condition Standard
Read Less Info
Want to know what your home might be worth? Contact us for a FREE valuation!

Our team is ready to help you sell your home for the highest possible price ASAP

Bought with Marina Shoop • Coldwell Banker Realty
"My job is to find and attract mastery-based agents to the office, protect the culture, and make sure everyone is happy! "







