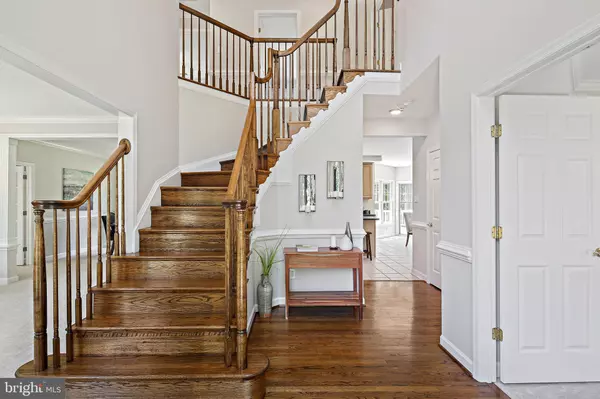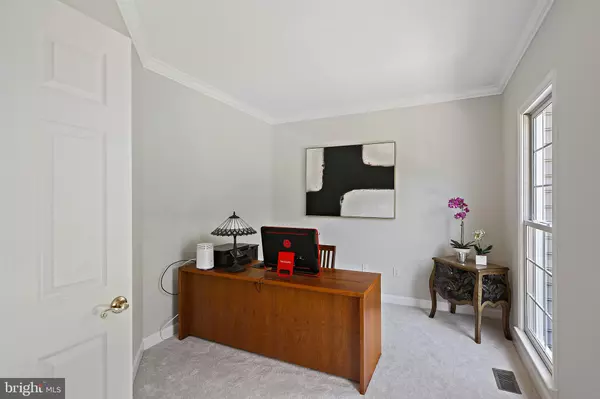$1,150,000
$989,000
16.3%For more information regarding the value of a property, please contact us for a free consultation.
5 Beds
4 Baths
3,857 SqFt
SOLD DATE : 08/01/2024
Key Details
Sold Price $1,150,000
Property Type Single Family Home
Sub Type Detached
Listing Status Sold
Purchase Type For Sale
Square Footage 3,857 sqft
Price per Sqft $298
Subdivision Benson Branch Estates
MLS Listing ID MDHW2041194
Sold Date 08/01/24
Style Colonial
Bedrooms 5
Full Baths 3
Half Baths 1
HOA Y/N N
Abv Grd Liv Area 3,857
Originating Board BRIGHT
Year Built 1995
Annual Tax Amount $11,139
Tax Year 2024
Lot Size 3.890 Acres
Acres 3.89
Property Description
A RARE FIND! Welcome to your dream home in Western Howard County. This meticulously maintained property, built by Hamilton Reed, spans nearly 4 acres and backs to serene parkland with trails and nature, offering a tranquil retreat from the hustle and bustle of daily life.
The main house boasts a traditional floor plan featuring a formal dining and living room, and a large kitchen complete with a breakfast nook that opens to a family room with a wood-burning fireplace. The breakfast nook provides access to a large deck, ideal for hosting gatherings or enjoying a quiet morning coffee. The main level also includes a convenient home office, powder room, and a laundry room.
Upstairs, the primary bedroom impresses with cathedral ceilings, an en suite bath, and a spacious oversized walk-in closet. Three additional bedrooms and another full bath complete the upper level, providing ample space for family and guests.
The attached in-law suite addition, built in 2014, is perfect for multigenerational living. It offers its own private entrance and deck with views of the backyard and woods. This in-law suite ensures comfort and independence for its occupants. Offering a large living area with a full kitchen, a bedroom with an en suite bath, as well as an extra large walk-in closet.
The expansive, beautifully landscaped lawn is truly spectacular, providing a picturesque setting for outdoor activities. This home is perfect for entertaining or simply enjoying the natural surroundings.
Some major updates include:
Main roof replaced in 2017
Hot Water Heater replaced in 2019
Furnace replaced in 2022
In-law suite roof replaced in 2024
Entire house refreshed with new neutral paint and carpet
Additional Features:
Over 3800 sq ft above grade
Unfinished basement with over 2700 sq ft, multiple windows, two at-grade level walk-outs, and two plumbing rough-ins, offering tremendous opportunity to expand your finished living space
Minutes away from shopping, dining, and major commuter routes
This home offers the perfect blend of luxury, comfort, and convenience. Don't miss the opportunity to make this exceptional property your own!
Location
State MD
County Howard
Zoning RRDEO
Rooms
Other Rooms Living Room, Dining Room, Primary Bedroom, Bedroom 2, Bedroom 3, Bedroom 4, Kitchen, Family Room, Basement, Breakfast Room, Office, Bathroom 1, Bathroom 2, Primary Bathroom, Half Bath
Basement Interior Access, Outside Entrance, Rough Bath Plumb, Space For Rooms, Unfinished, Walkout Level, Windows
Main Level Bedrooms 1
Interior
Interior Features 2nd Kitchen, Ceiling Fan(s), Floor Plan - Traditional, Formal/Separate Dining Room, Kitchen - Eat-In, Kitchen - Table Space, Soaking Tub, Wood Floors, Walk-in Closet(s), Stove - Wood, Sound System, Recessed Lighting, Primary Bath(s), Carpet
Hot Water Electric, Oil
Heating Zoned, Heat Pump - Oil BackUp
Cooling Central A/C
Flooring Engineered Wood, Hardwood, Carpet
Fireplaces Number 1
Fireplaces Type Wood
Equipment Refrigerator, Oven/Range - Electric, Stainless Steel Appliances, Washer, Dryer, Exhaust Fan, Extra Refrigerator/Freezer, Icemaker
Furnishings No
Fireplace Y
Window Features Double Pane
Appliance Refrigerator, Oven/Range - Electric, Stainless Steel Appliances, Washer, Dryer, Exhaust Fan, Extra Refrigerator/Freezer, Icemaker
Heat Source Electric, Oil
Laundry Main Floor, Washer In Unit
Exterior
Parking Features Garage - Side Entry, Garage Door Opener, Inside Access
Garage Spaces 6.0
Water Access N
View Trees/Woods, Garden/Lawn
Roof Type Architectural Shingle
Street Surface Paved
Accessibility 36\"+ wide Halls, 32\"+ wide Doors, Doors - Lever Handle(s), Level Entry - Main, No Stairs, Grab Bars Mod
Road Frontage Easement/Right of Way
Attached Garage 2
Total Parking Spaces 6
Garage Y
Building
Lot Description Backs - Parkland, Backs to Trees, Cul-de-sac, Front Yard, Landscaping, No Thru Street, Private, Rear Yard
Story 3
Foundation Concrete Perimeter
Sewer Private Septic Tank
Water Private, Well
Architectural Style Colonial
Level or Stories 3
Additional Building Above Grade, Below Grade
New Construction N
Schools
Elementary Schools Triadelphia Ridge
Middle Schools Folly Quarter
High Schools Glenelg
School District Howard County Public School System
Others
Senior Community No
Tax ID 1403280837
Ownership Fee Simple
SqFt Source Assessor
Security Features Smoke Detector,Security System
Special Listing Condition Standard
Read Less Info
Want to know what your home might be worth? Contact us for a FREE valuation!

Our team is ready to help you sell your home for the highest possible price ASAP

Bought with Daniel M Schuler • Compass
"My job is to find and attract mastery-based agents to the office, protect the culture, and make sure everyone is happy! "







