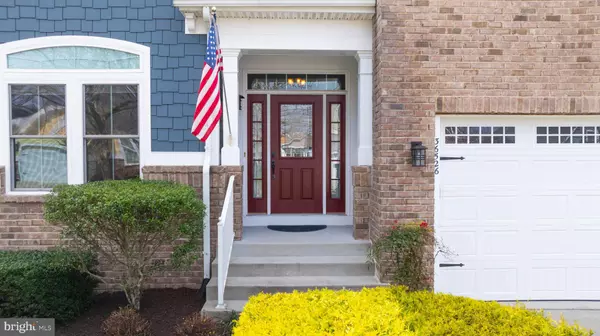$640,000
$675,000
5.2%For more information regarding the value of a property, please contact us for a free consultation.
4 Beds
3 Baths
2,654 SqFt
SOLD DATE : 08/02/2024
Key Details
Sold Price $640,000
Property Type Single Family Home
Sub Type Detached
Listing Status Sold
Purchase Type For Sale
Square Footage 2,654 sqft
Price per Sqft $241
Subdivision Bayside
MLS Listing ID DESU2058766
Sold Date 08/02/24
Style Coastal
Bedrooms 4
Full Baths 3
HOA Fees $349/qua
HOA Y/N Y
Abv Grd Liv Area 2,654
Originating Board BRIGHT
Year Built 2011
Annual Tax Amount $1,937
Tax Year 2023
Lot Size 6,098 Sqft
Acres 0.14
Lot Dimensions 60.00 x 105.00
Property Description
Welcome to Bayside, a popular comprehensive community located only 4 miles to Fenwick Island and having all the attributes a truly coastal area should have. Bayside offers every amenity one could think of, including beach transportation, concerts throughout the summer, indoor and outdoor pools, tennis, playgrounds, launching area for kayaking, meeting rooms, Jack Nicklaus golf course, and more.
Pride of ownership is evident as you enter 36526 Wild Rose Circle. The home is impeccable and ready for a new owner to move in and enjoy. The first floor offers a large master suite with walk in closet,a spacious master bath with a walk in shower and separate vanities. There are also 2 other bedrooms with a full shared bathroom on the first floor. The dining room is suitable for entertaining, and the gourmet kitchen and great room complete the livability of this coastal home. Having added additional footage to the great room only enhances the ability to enjoy this home with all the friends and company you invite. The second floor features an oversized bedroom with a nook suitable for a desk and a full bathroom . There is also access to additional storage on that floor. The two car garage offers ample parking space for 2 cars and additional room for storage for all the equipment that goes along with coastal living
.Call to arrange for your showing today.
There is a $7500 initiation fee non refundablr for the sports membership.
Location
State DE
County Sussex
Area Baltimore Hundred (31001)
Zoning MR
Direction West
Rooms
Main Level Bedrooms 3
Interior
Hot Water Electric
Heating Heat Pump(s), Forced Air
Cooling Central A/C, Heat Pump(s)
Flooring Ceramic Tile, Carpet, Hardwood
Fireplaces Number 1
Fireplaces Type Gas/Propane
Equipment Built-In Microwave, Cooktop, Dishwasher, Disposal, Dryer, Exhaust Fan, Oven - Self Cleaning, Refrigerator, Stainless Steel Appliances, Washer, Water Heater
Furnishings No
Fireplace Y
Window Features Insulated,Screens,Sliding
Appliance Built-In Microwave, Cooktop, Dishwasher, Disposal, Dryer, Exhaust Fan, Oven - Self Cleaning, Refrigerator, Stainless Steel Appliances, Washer, Water Heater
Heat Source Propane - Metered, Electric
Laundry Main Floor
Exterior
Parking Features Garage - Front Entry, Garage Door Opener
Garage Spaces 4.0
Utilities Available Cable TV, Propane - Community
Amenities Available Bar/Lounge, Billiard Room, Dining Rooms, Golf Course Membership Available, Jog/Walk Path, Meeting Room, Party Room, Pool - Outdoor, Pool - Indoor, Convenience Store, Dog Park, Exercise Room, Fitness Center, Game Room, Gift Shop, Lake, Pier/Dock, Pool Mem Avail, Sauna, Tennis Courts, Tot Lots/Playground, Water/Lake Privileges
Water Access N
Roof Type Architectural Shingle
Accessibility None
Attached Garage 2
Total Parking Spaces 4
Garage Y
Building
Story 2
Foundation Crawl Space
Sewer Public Sewer
Water Public
Architectural Style Coastal
Level or Stories 2
Additional Building Above Grade, Below Grade
New Construction N
Schools
School District Indian River
Others
Pets Allowed Y
HOA Fee Include Lawn Maintenance,Pool(s),Recreation Facility,Snow Removal,Bus Service,Pier/Dock Maintenance,Road Maintenance,Reserve Funds,Trash
Senior Community No
Tax ID 533-19.00-1287.00
Ownership Fee Simple
SqFt Source Assessor
Acceptable Financing Cash, Contract, Conventional
Listing Terms Cash, Contract, Conventional
Financing Cash,Contract,Conventional
Special Listing Condition Standard
Pets Allowed Number Limit
Read Less Info
Want to know what your home might be worth? Contact us for a FREE valuation!

Our team is ready to help you sell your home for the highest possible price ASAP

Bought with DANIEL TAGLIENTI • Keller Williams Realty

"My job is to find and attract mastery-based agents to the office, protect the culture, and make sure everyone is happy! "







