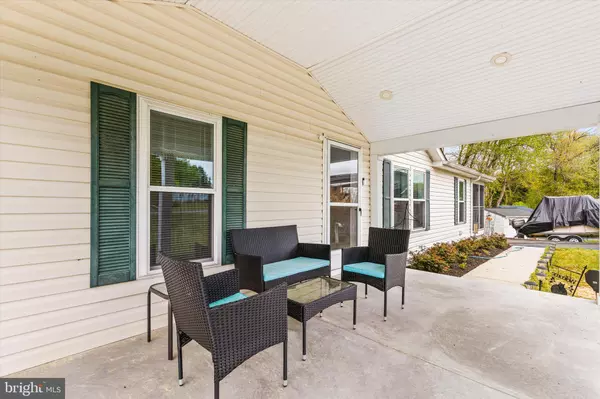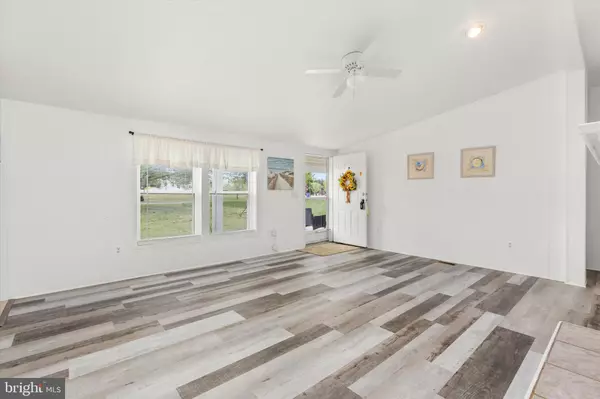$345,000
$339,999
1.5%For more information regarding the value of a property, please contact us for a free consultation.
3 Beds
2 Baths
1,434 SqFt
SOLD DATE : 07/31/2024
Key Details
Sold Price $345,000
Property Type Single Family Home
Sub Type Detached
Listing Status Sold
Purchase Type For Sale
Square Footage 1,434 sqft
Price per Sqft $240
Subdivision Hunters Mill Estates
MLS Listing ID DESU2059450
Sold Date 07/31/24
Style Modular/Pre-Fabricated,Ranch/Rambler
Bedrooms 3
Full Baths 2
HOA Fees $16/ann
HOA Y/N Y
Abv Grd Liv Area 1,434
Originating Board BRIGHT
Year Built 2003
Annual Tax Amount $953
Tax Year 2023
Lot Size 0.570 Acres
Acres 0.57
Lot Dimensions 80.00 x 312.00
Property Description
SELLERS WILL CREDIT 5000.00 TOWARDS CLOSING COSTS WITH FULL PRICE OFFER. Discover this ultimate coastal haven in Milton, Delaware. Situated just a short drive from the shores of Delaware's famed beaches and all the excitement that Lewes and Rehoboth have to offer, this property offers the perfect blend of tranquility and convenience. Step inside to experience a home that has been meticulously updated and lovingly maintained by the sellers. Over the past five years, they have spared no expense in enhancing this home, adding a new family room, front porch, windows, HVAC, flooring, septic systems (2018) and shed with electric. Outdoor enthusiasts will delight in the expansive backyard oasis, complete with a sparkling pool, perfect for cooling off on hot summer days. Enjoy lazy afternoons lounging on the deck or hosting barbecues with friends and family in the privacy of your own backyard retreat. Relax and unwind on one of two inviting porches, including a screened-in option for bug-free enjoyment of warm summer evenings. With the backyard backing to serene trees, you'll relish the peace and tranquility that this property affords. A couple other amazing features include a basement great for storage and a 50 amp outlet for RV in your driveway.
Location
State DE
County Sussex
Area Broadkill Hundred (31003)
Zoning GR
Rooms
Other Rooms Living Room, Family Room
Basement Other
Main Level Bedrooms 3
Interior
Hot Water Electric
Heating Heat Pump(s)
Cooling Central A/C, Heat Pump(s)
Fireplaces Number 1
Fireplaces Type Electric
Equipment Dishwasher, Dryer, Stove, Washer, Refrigerator
Fireplace Y
Appliance Dishwasher, Dryer, Stove, Washer, Refrigerator
Heat Source Electric
Laundry Main Floor
Exterior
Exterior Feature Deck(s), Porch(es), Roof, Screened
Pool Above Ground
Water Access N
Roof Type Architectural Shingle
Accessibility 2+ Access Exits
Porch Deck(s), Porch(es), Roof, Screened
Garage N
Building
Lot Description Backs to Trees
Story 1
Foundation Block
Sewer On Site Septic
Water Public
Architectural Style Modular/Pre-Fabricated, Ranch/Rambler
Level or Stories 1
Additional Building Above Grade, Below Grade
New Construction N
Schools
School District Cape Henlopen
Others
Senior Community No
Tax ID 235-30.00-226.00
Ownership Fee Simple
SqFt Source Assessor
Acceptable Financing Cash, Conventional, FHA
Listing Terms Cash, Conventional, FHA
Financing Cash,Conventional,FHA
Special Listing Condition Standard
Read Less Info
Want to know what your home might be worth? Contact us for a FREE valuation!

Our team is ready to help you sell your home for the highest possible price ASAP

Bought with Kelsey N. Gallo • Keller Williams Realty
"My job is to find and attract mastery-based agents to the office, protect the culture, and make sure everyone is happy! "







