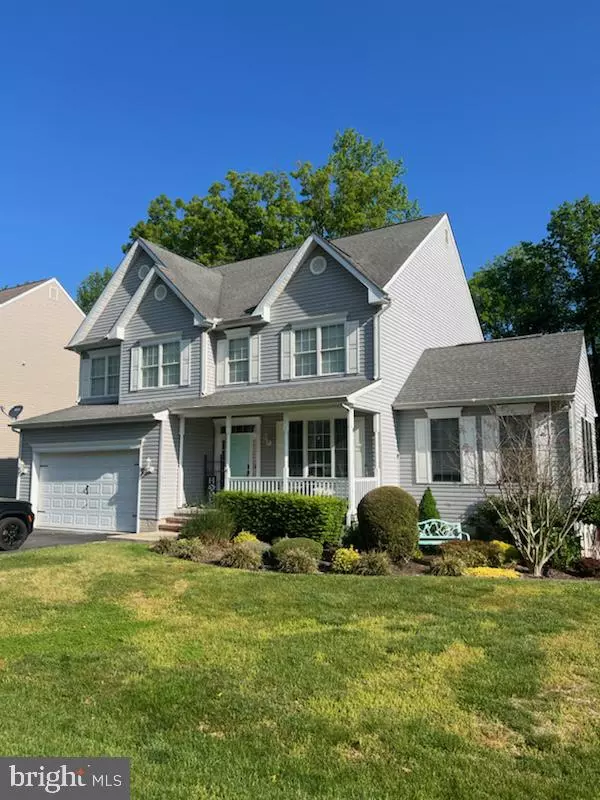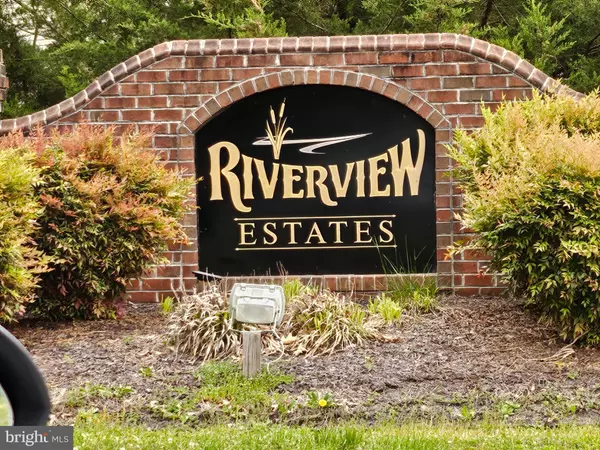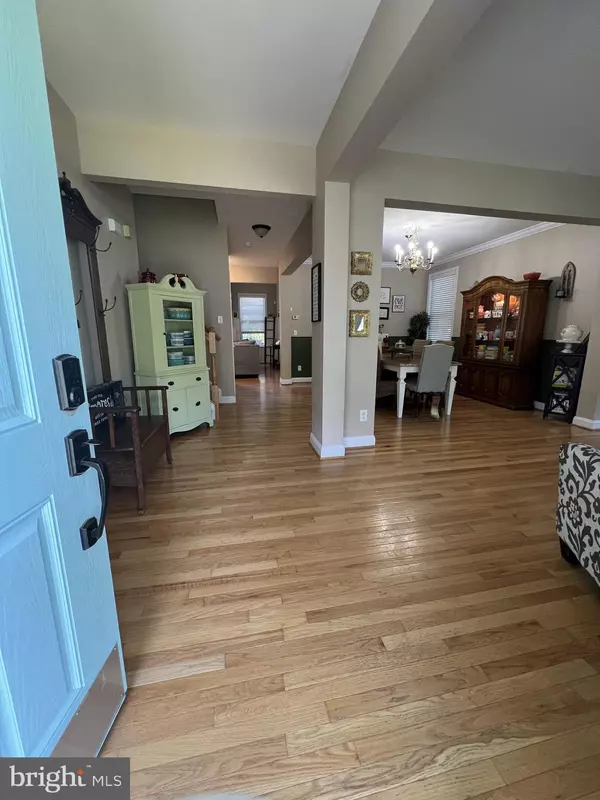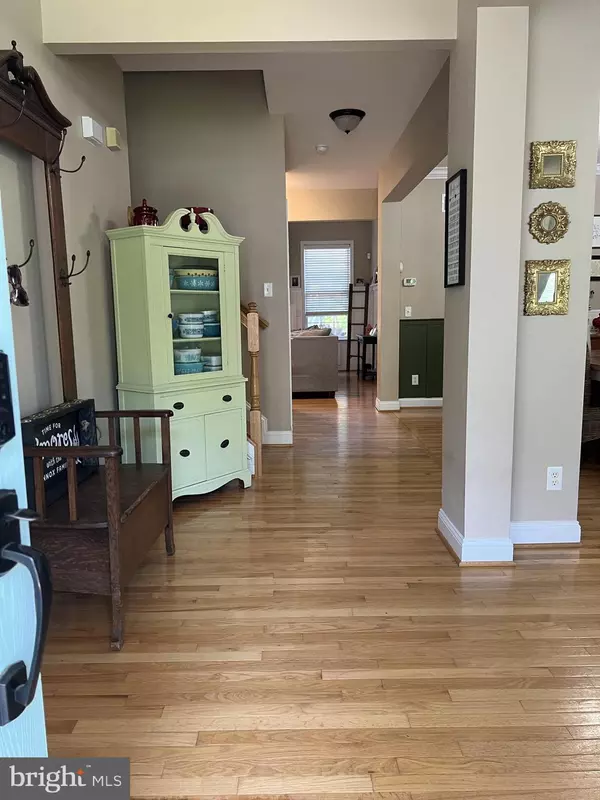$515,000
$549,950
6.4%For more information regarding the value of a property, please contact us for a free consultation.
4 Beds
3 Baths
3,351 SqFt
SOLD DATE : 08/09/2024
Key Details
Sold Price $515,000
Property Type Single Family Home
Sub Type Detached
Listing Status Sold
Purchase Type For Sale
Square Footage 3,351 sqft
Price per Sqft $153
Subdivision Riverview Estates
MLS Listing ID DEKT2027786
Sold Date 08/09/24
Style Colonial
Bedrooms 4
Full Baths 2
Half Baths 1
HOA Fees $10/ann
HOA Y/N Y
Abv Grd Liv Area 3,351
Originating Board BRIGHT
Year Built 2006
Annual Tax Amount $1,683
Tax Year 2023
Lot Size 0.293 Acres
Acres 0.29
Lot Dimensions 75.00 x 170.00
Property Description
Ready, set, go, inspected, appraised,
and sellers packed. Back on market due to no fault of sellers, so come see this awesome property.
Welcome to this beautiful 4 bedroom, 2.5 bathroom home located in the desirable community of Riverview Estates. With 3.351 square feet of living space, this home has something for everyone! Cozy up in the library/TV room or hang out in the open concept living room! Cooking? No problem! You can be a part of the festivities too as this brand new updated kitchen is open to/faces the living room. With a farmhouse sink, energy star appliances, and ample storage for all of your kitchen essentials, you're sure to enjoy cooking in here! Off the kitchen is a morning room with sliders to a deck with stairs that leads down into the water view back yard. There is a pool with a beautiful deck to enjoy your summer afternoons. The half bath and laundry room are also located on the first floor. Upstairs you will find a nice sized master bedroom with a walk in closet and another large closet for all of your storage needs. There is also a custom master bathroom with storage space. Pass the balcony overlooking the living room and you will find three more additional bedrooms and a full bath. The walkout basement is unfinished with nine foot ceilings and has a ton of room for storage! Don't miss out on the opportunity to own this corner of the cul de sac!
Location
State DE
County Kent
Area Lake Forest (30804)
Zoning AR
Rooms
Other Rooms Family Room
Basement Connecting Stairway, Daylight, Full, Poured Concrete, Rear Entrance, Walkout Level, Unfinished, Windows
Interior
Interior Features Breakfast Area, Ceiling Fan(s)
Hot Water Natural Gas, 60+ Gallon Tank
Cooling Central A/C, Ceiling Fan(s)
Flooring Solid Hardwood, Carpet, Ceramic Tile
Fireplaces Number 1
Fireplaces Type Fireplace - Glass Doors
Equipment Built-In Range, Built-In Microwave, Disposal, Energy Efficient Appliances, Exhaust Fan, ENERGY STAR Refrigerator, ENERGY STAR Dishwasher
Furnishings No
Fireplace Y
Appliance Built-In Range, Built-In Microwave, Disposal, Energy Efficient Appliances, Exhaust Fan, ENERGY STAR Refrigerator, ENERGY STAR Dishwasher
Heat Source Electric
Laundry Main Floor, Has Laundry
Exterior
Exterior Feature Deck(s), Patio(s), Porch(es)
Parking Features Garage Door Opener, Garage - Front Entry
Garage Spaces 4.0
Pool Above Ground, Filtered, Fenced
Utilities Available Cable TV Available, Electric Available, Sewer Available, Water Available
Water Access Y
Water Access Desc Canoe/Kayak,Fishing Allowed,Private Access,Boat - Electric Motor Only
View River
Roof Type Architectural Shingle
Street Surface Paved
Accessibility None
Porch Deck(s), Patio(s), Porch(es)
Attached Garage 2
Total Parking Spaces 4
Garage Y
Building
Story 3
Foundation Permanent
Sewer Public Sewer
Water Private/Community Water
Architectural Style Colonial
Level or Stories 3
Additional Building Above Grade, Below Grade
New Construction N
Schools
School District Lake Forest
Others
Pets Allowed Y
Senior Community No
Tax ID SM-00-13002-02-1200-000
Ownership Fee Simple
SqFt Source Assessor
Security Features Exterior Cameras,Carbon Monoxide Detector(s),Main Entrance Lock,Smoke Detector
Acceptable Financing FHA, Conventional, Cash, VA, USDA
Horse Property N
Listing Terms FHA, Conventional, Cash, VA, USDA
Financing FHA,Conventional,Cash,VA,USDA
Special Listing Condition Standard
Pets Allowed Cats OK, Dogs OK
Read Less Info
Want to know what your home might be worth? Contact us for a FREE valuation!

Our team is ready to help you sell your home for the highest possible price ASAP

Bought with Sonia Songui • Sky Realty
"My job is to find and attract mastery-based agents to the office, protect the culture, and make sure everyone is happy! "







